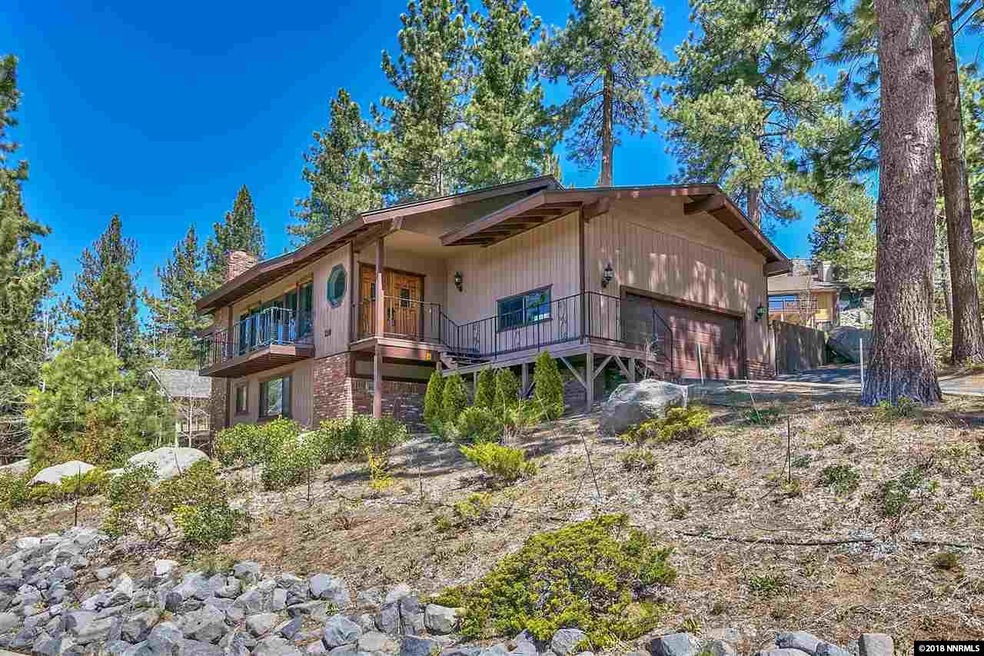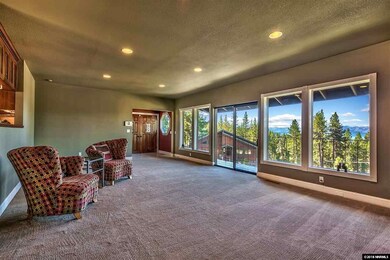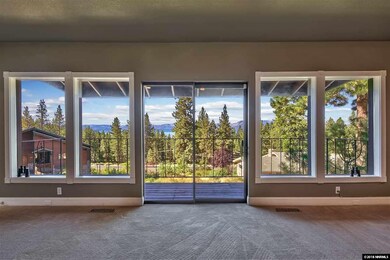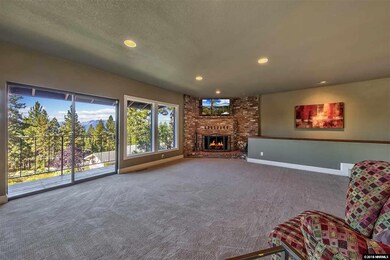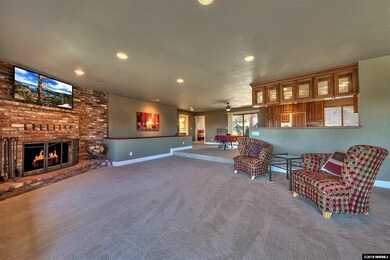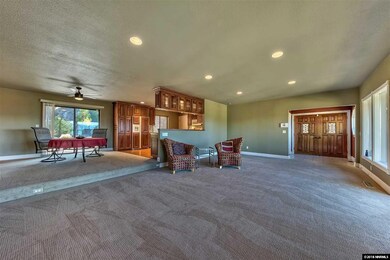
210 Cedar Ridge Zephyr Cove, NV 89448
Highlights
- Pier or Dock
- Lake View
- Main Floor Primary Bedroom
- Zephyr Cove Elementary School Rated A-
- Deck
- Great Room
About This Home
As of December 2018Best lake view valued home on the market! Featuring beautiful Lake & Mountain views from South Shore to North Shore, this "one level living" Upper Lakeridge home has brand new carpets, paint, light fixtures, & ceiling fans throughout. There's also a wood burning fireplace & front deck in the living room, an open floor plan with kitchen overlooking the living room and lake. There's a large, sunny patio in the back yard as well, in a boulder landscaped setting. With the Lakeridge Homeowners Pier/Pavilion/
Last Buyer's Agent
Renee Snipes
Corcoran Global Living- ZC License #S.05559910

Home Details
Home Type
- Single Family
Est. Annual Taxes
- $4,391
Year Built
- Built in 1974
Lot Details
- 9,148 Sq Ft Lot
- Partially Fenced Property
- Drip System Landscaping
Property Views
- Lake
- Woods
- Mountain
Home Design
- Brick Exterior Construction
- Pitched Roof
- Composition Shingle Roof
- Wood Siding
- Stick Built Home
Interior Spaces
- 2,004 Sq Ft Home
- 2-Story Property
- Double Pane Windows
- Blinds
- Great Room
- Living Room with Fireplace
- Dining Room with Fireplace
- Crawl Space
- Fire and Smoke Detector
Kitchen
- Breakfast Bar
- Built-In Oven
- Gas Cooktop
- Built-In Microwave
- Dishwasher
- Kitchen Island
- Disposal
Flooring
- Carpet
- Vinyl
Bedrooms and Bathrooms
- 4 Bedrooms
- Primary Bedroom on Main
- 2 Full Bathrooms
- Dual Vanity Sinks in Primary Bathroom
- Bathtub and Shower Combination in Primary Bathroom
Laundry
- Dryer
- Washer
Parking
- 2 Car Attached Garage
- Garage Door Opener
Accessible Home Design
- Level Entry For Accessibility
Outdoor Features
- Deck
- Patio
Schools
- Zephyr Cove Elementary School
- Whittell High School - Grades 7 + 8 Middle School
- Whittell - Grades 9-12 High School
Utilities
- Cooling System Utilizes Natural Gas
- Forced Air Heating System
- Heating System Uses Natural Gas
- Natural Gas Water Heater
- Internet Available
- Phone Available
- Cable TV Available
Listing and Financial Details
- Assessor Parcel Number 141834211040
Community Details
Overview
- On-Site Maintenance
Recreation
- Pier or Dock
Ownership History
Purchase Details
Home Financials for this Owner
Home Financials are based on the most recent Mortgage that was taken out on this home.Purchase Details
Home Financials for this Owner
Home Financials are based on the most recent Mortgage that was taken out on this home.Map
Similar Homes in the area
Home Values in the Area
Average Home Value in this Area
Purchase History
| Date | Type | Sale Price | Title Company |
|---|---|---|---|
| Bargain Sale Deed | $801,000 | Western Title Co | |
| Bargain Sale Deed | $710,000 | Western Title Co |
Mortgage History
| Date | Status | Loan Amount | Loan Type |
|---|---|---|---|
| Open | $510,000 | New Conventional | |
| Closed | $551,000 | New Conventional |
Property History
| Date | Event | Price | Change | Sq Ft Price |
|---|---|---|---|---|
| 05/09/2025 05/09/25 | For Sale | $3,200,000 | +299.5% | $1,218 / Sq Ft |
| 12/12/2018 12/12/18 | Sold | $801,000 | -2.9% | $400 / Sq Ft |
| 11/21/2018 11/21/18 | Pending | -- | -- | -- |
| 11/20/2018 11/20/18 | For Sale | $824,500 | 0.0% | $411 / Sq Ft |
| 10/23/2018 10/23/18 | Pending | -- | -- | -- |
| 10/15/2018 10/15/18 | For Sale | $824,500 | 0.0% | $411 / Sq Ft |
| 10/09/2018 10/09/18 | Pending | -- | -- | -- |
| 09/21/2018 09/21/18 | For Sale | $824,500 | +16.1% | $411 / Sq Ft |
| 06/22/2018 06/22/18 | Sold | $710,000 | -7.2% | $354 / Sq Ft |
| 06/19/2018 06/19/18 | Pending | -- | -- | -- |
| 06/18/2018 06/18/18 | For Sale | $765,000 | 0.0% | $382 / Sq Ft |
| 05/01/2018 05/01/18 | Pending | -- | -- | -- |
| 04/30/2018 04/30/18 | For Sale | $765,000 | -- | $382 / Sq Ft |
Tax History
| Year | Tax Paid | Tax Assessment Tax Assessment Total Assessment is a certain percentage of the fair market value that is determined by local assessors to be the total taxable value of land and additions on the property. | Land | Improvement |
|---|---|---|---|---|
| 2025 | $5,489 | $228,935 | $175,000 | $53,935 |
| 2024 | $5,489 | $216,358 | $162,750 | $53,608 |
| 2023 | $5,345 | $206,225 | $162,750 | $43,475 |
| 2022 | $4,946 | $188,944 | $147,000 | $41,944 |
| 2021 | $4,795 | $168,912 | $127,750 | $41,162 |
| 2020 | $4,656 | $169,267 | $127,750 | $41,517 |
| 2019 | $4,523 | $169,734 | $127,750 | $41,984 |
| 2018 | $4,391 | $164,282 | $122,500 | $41,782 |
| 2017 | $4,219 | $165,374 | $122,500 | $42,874 |
| 2016 | $4,115 | $167,420 | $122,500 | $44,920 |
| 2015 | $4,106 | $167,420 | $122,500 | $44,920 |
| 2014 | $3,980 | $165,255 | $122,500 | $42,755 |
Source: Northern Nevada Regional MLS
MLS Number: 180014316
APN: 1418-34-211-040
- 213 Cedar Ridge
- 1227 Highway 50
- 1227 Us Highway 50
- 1208 Tahoe Glen Dr
- 1206 Tahoe Glen Dr
- 1280 Hidden Woods Dr
- 228 Bedell Ave
- 232 Bedell Ave
- 234 Bedell Ave
- 1300 Cave Rock Dr
- 1308 Cave Rock Dr Unit C
- 1146 Highway 50
- 319 Pheasant Ln
- 1374 Winding Way
- 1080 Skyland Dr
- 1458 Pittman Terrace
- 1032 Lynn Way
- 1030 Lynn Way
- 88 Skyland Ct
- 712 Lakeview Dr
