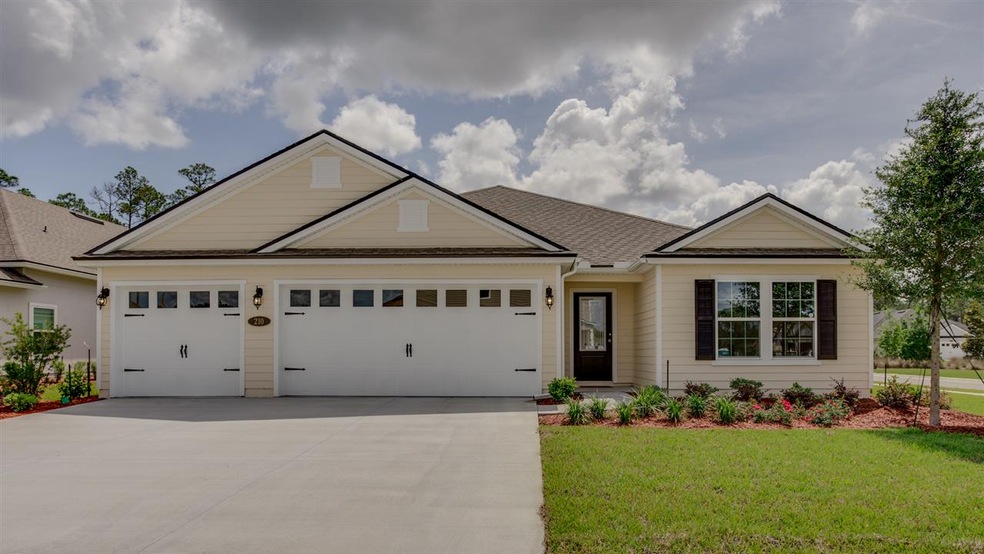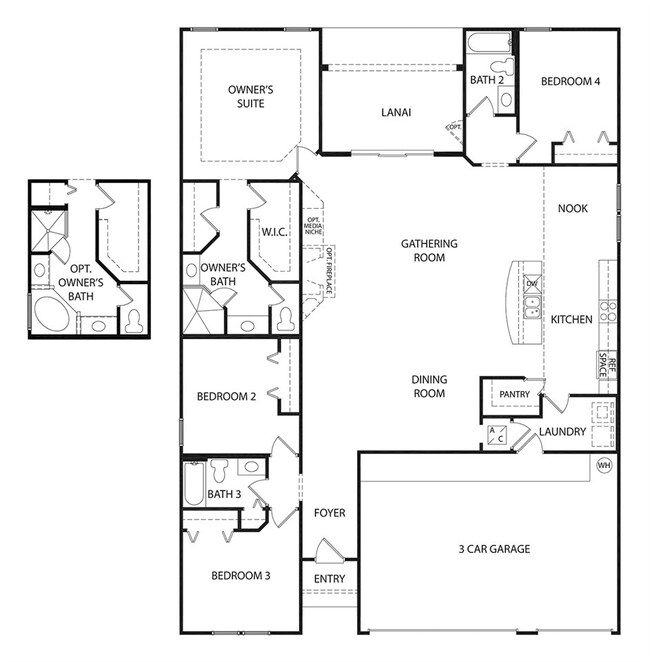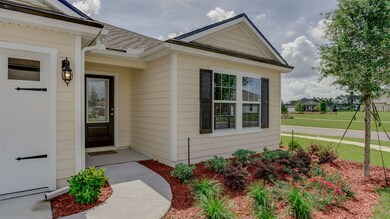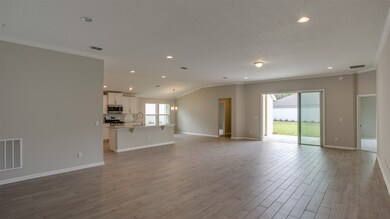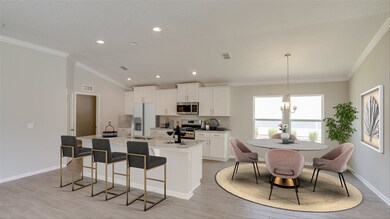
210 Cedarstone Way St. Augustine, FL 32092
Trailmark NeighborhoodHighlights
- Newly Remodeled
- Clubhouse
- Wood Flooring
- Picolata Crossing Elementary School Rated A
- Traditional Architecture
- Community Pool
About This Home
As of March 2024HUGE yard, Cul-de-sac street, nearby Park, GREAT SCHOOLS! TRAILMARK CDD FEES just REDUCED by D.R. Horton. Corner Home Site, Near Passive Park. GREAT SCHOOLS! The Destin plan features: OPEN PLAN, three (3) car garage, JHardie Lap Siding all sides. Bay Window at Owner Ste., Frameless Glass Owner's shower. Two Owner's Closets. Two separate Vanities. Natural gas Range, ''Ivory'' cabinets, Quartz tops, Tile backsplash, a very large Kitchen Island and a walk-in pantry. ''Hardwood'' tile, throughout the main areas. Rear Covered patio. Great Amenities include a FITNESS CENTER, Large Resort-Style Pool, including an Interactive Water feature, Camp-House for entertaining, Sports Courts of all sorts, Children's Playground, and Expansive Playfields for pick-up games. Pickle Ball Courts, Ten(10) Miles of Walking and Cycling Trails and a Kayak Launch!
Last Buyer's Agent
NON MLS NON MLS
Non Member Office
Home Details
Home Type
- Single Family
Est. Annual Taxes
- $774
Year Built
- Built in 2018 | Newly Remodeled
HOA Fees
- $6 Monthly HOA Fees
Parking
- 3 Car Attached Garage
Home Design
- Traditional Architecture
- Slab Foundation
- Frame Construction
- Shingle Roof
Interior Spaces
- 2,363 Sq Ft Home
- 1-Story Property
- Insulated Windows
Kitchen
- Range
- Microwave
- Dishwasher
- Disposal
Flooring
- Wood
- Carpet
- Tile
Bedrooms and Bathrooms
- 4 Bedrooms
- 3 Full Bathrooms
- Separate Shower in Primary Bathroom
Schools
- Mill Creek Elementary School
- Pacetti Bay Middle School
- Allen D. Nease High School
Utilities
- Central Heating and Cooling System
- Heating System Uses Gas
Listing and Financial Details
- Assessor Parcel Number 029011-1680
Community Details
Recreation
- Community Pool
Additional Features
- Clubhouse
Ownership History
Purchase Details
Home Financials for this Owner
Home Financials are based on the most recent Mortgage that was taken out on this home.Purchase Details
Home Financials for this Owner
Home Financials are based on the most recent Mortgage that was taken out on this home.Purchase Details
Similar Homes in the area
Home Values in the Area
Average Home Value in this Area
Purchase History
| Date | Type | Sale Price | Title Company |
|---|---|---|---|
| Warranty Deed | $492,500 | Landmark Title | |
| Special Warranty Deed | $314,990 | Dhi Title Of Florida Inc | |
| Special Warranty Deed | $475,601 | Attorney |
Mortgage History
| Date | Status | Loan Amount | Loan Type |
|---|---|---|---|
| Open | $394,000 | New Conventional | |
| Previous Owner | $251,992 | New Conventional |
Property History
| Date | Event | Price | Change | Sq Ft Price |
|---|---|---|---|---|
| 03/08/2024 03/08/24 | Sold | $492,500 | -1.3% | $208 / Sq Ft |
| 01/18/2024 01/18/24 | Price Changed | $499,000 | +58.4% | $211 / Sq Ft |
| 12/17/2023 12/17/23 | Off Market | $314,990 | -- | -- |
| 12/17/2023 12/17/23 | Off Market | $529,500 | -- | -- |
| 12/08/2023 12/08/23 | For Sale | $529,500 | -1.9% | $224 / Sq Ft |
| 10/19/2023 10/19/23 | For Sale | $539,500 | +71.3% | $228 / Sq Ft |
| 11/26/2019 11/26/19 | Sold | $314,990 | 0.0% | $133 / Sq Ft |
| 11/26/2019 11/26/19 | Sold | $314,990 | -2.5% | $133 / Sq Ft |
| 10/20/2019 10/20/19 | Pending | -- | -- | -- |
| 10/20/2019 10/20/19 | Pending | -- | -- | -- |
| 09/26/2019 09/26/19 | Price Changed | $322,990 | -0.6% | $137 / Sq Ft |
| 07/03/2019 07/03/19 | Price Changed | $325,000 | -0.6% | $138 / Sq Ft |
| 04/11/2019 04/11/19 | Price Changed | $326,990 | +0.6% | $138 / Sq Ft |
| 03/29/2019 03/29/19 | For Sale | $325,000 | -0.3% | $138 / Sq Ft |
| 02/06/2019 02/06/19 | For Sale | $325,990 | -- | $138 / Sq Ft |
Tax History Compared to Growth
Tax History
| Year | Tax Paid | Tax Assessment Tax Assessment Total Assessment is a certain percentage of the fair market value that is determined by local assessors to be the total taxable value of land and additions on the property. | Land | Improvement |
|---|---|---|---|---|
| 2025 | $5,622 | $424,685 | $100,000 | $324,685 |
| 2024 | $5,622 | $317,479 | -- | -- |
| 2023 | $5,622 | $308,232 | $0 | $0 |
| 2022 | $5,518 | $299,254 | $0 | $0 |
| 2021 | $5,391 | $282,637 | $0 | $0 |
| 2020 | $5,723 | $265,762 | $0 | $0 |
| 2018 | $2,572 | $60,000 | $0 | $0 |
| 2017 | $3,273 | $52,500 | $52,500 | $0 |
Agents Affiliated with this Home
-
G
Seller's Agent in 2024
GAIL GEORGE, GRI
EXP REALTY LLC
-

Buyer's Agent in 2024
Will Landay
RE/MAX
(904) 229-9006
1 in this area
196 Total Sales
-
H
Buyer's Agent in 2024
H LANDAY
RE/MAX SPECIALISTS
-
H
Buyer's Agent in 2024
H. WILLIAM LANDAY
RE/MAX
-
C
Seller's Agent in 2019
Charlie Rogers
D R HORTON REALTY INC
(904) 445-1004
9,603 Total Sales
-
C
Seller's Agent in 2019
Charlie Rogers, Jr
DR Horton Real Estate
(904) 445-1004
3,823 Total Sales
Map
Source: St. Augustine and St. Johns County Board of REALTORS®
MLS Number: 186080
APN: 029011-1680
- 49 Sunberry Way
- 37 Wrenson Place
- 77 Greylock Ln
- 80 Oak Cluster Ln
- 39 Greylock Ln
- 684 Back Creek Dr
- 61 Oak Cluster Ln
- 214 Pepperpike Way
- 63 Braddock Ct
- 390 Back Creek Dr
- 331 Back Creek Dr
- 54 Pepperpike Way
- 149 Ferndale Way
- 24 Pepperpike Way
- 316 Ferndale Way
- 295 Ferndale Way
- 367 Bloomfield Way
- 335 Ferndale Way
- BRIO II Plan at TrailMark - Trailmark
- TREVI II Plan at TrailMark - Trailmark
