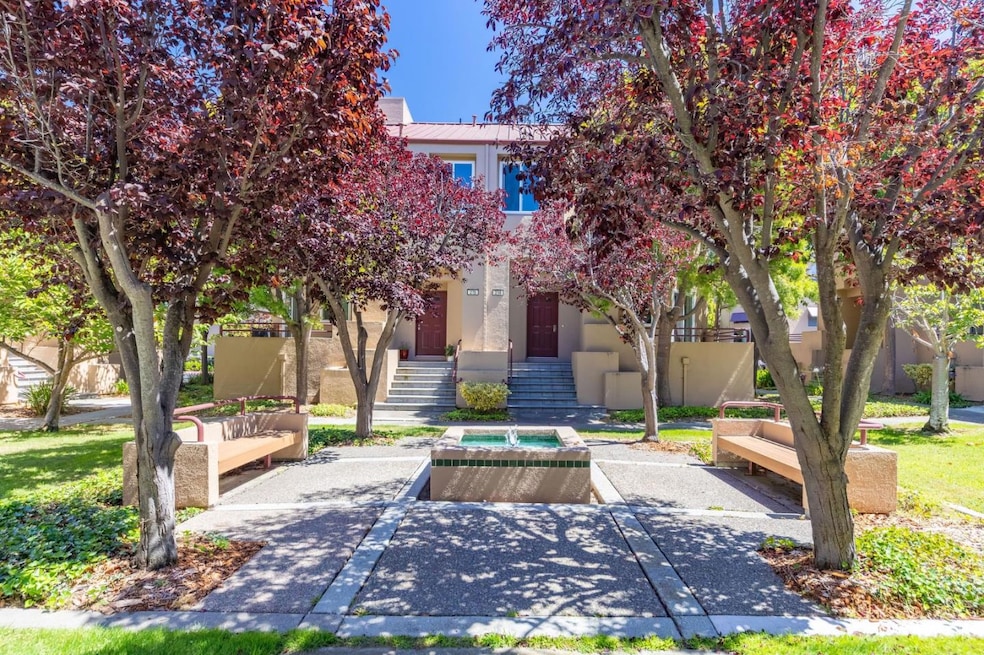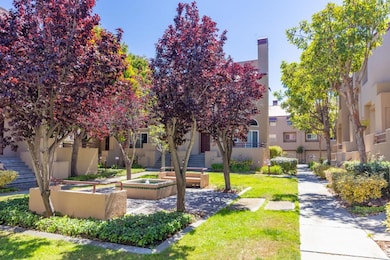210 Commons Ln Foster City, CA 94404
Treasure Isle NeighborhoodEstimated payment $6,982/month
Total Views
6,913
2
Beds
2
Baths
1,230
Sq Ft
$935
Price per Sq Ft
Highlights
- Private Pool
- High Ceiling
- Walk-In Closet
- Audubon Elementary School Rated A
- Granite Countertops
- Forced Air Heating System
About This Home
Light-filled corner townhome in one of Foster Citys most desirable and serene communities! This 2-bedroom, 2-bath tri-level home features soaring vaulted ceilings, abundant natural light, a cozy fireplace, and a private balcony. The spacious primary suite offers a large walk-in closet, and additional highlights include an attached 2-car garage, in-unit laundry, and generous storage. Enjoy access to a community pool and sun deck, plus a prime location near top-rated schools, parks, trails, shopping, dining, and major employers.
Townhouse Details
Home Type
- Townhome
Est. Annual Taxes
- $10,894
Year Built
- Built in 1987
Parking
- 1 Car Garage
- Assigned Parking
Interior Spaces
- 1,230 Sq Ft Home
- 2-Story Property
- High Ceiling
- Living Room with Fireplace
- Dining Area
- Laundry in unit
Kitchen
- Electric Cooktop
- Dishwasher
- Granite Countertops
Bedrooms and Bathrooms
- 2 Bedrooms
- Walk-In Closet
- 2 Full Bathrooms
Additional Features
- Private Pool
- Forced Air Heating System
Community Details
- Property has a Home Owners Association
- Association fees include common area electricity, common area gas, exterior painting, fencing, insurance - common area, insurance - earthquake, insurance - liability, landscaping / gardening, maintenance - unit yard, pool spa or tennis, unit coverage insurance
- City Homes West Association
- Built by City Homes West
Listing and Financial Details
- Assessor Parcel Number 094-051-760
Map
Create a Home Valuation Report for This Property
The Home Valuation Report is an in-depth analysis detailing your home's value as well as a comparison with similar homes in the area
Home Values in the Area
Average Home Value in this Area
Tax History
| Year | Tax Paid | Tax Assessment Tax Assessment Total Assessment is a certain percentage of the fair market value that is determined by local assessors to be the total taxable value of land and additions on the property. | Land | Improvement |
|---|---|---|---|---|
| 2025 | $10,894 | $919,444 | $459,722 | $459,722 |
| 2023 | $10,894 | $883,742 | $441,871 | $441,871 |
| 2022 | $10,525 | $866,414 | $433,207 | $433,207 |
| 2021 | $10,386 | $849,426 | $424,713 | $424,713 |
| 2020 | $10,102 | $840,718 | $420,359 | $420,359 |
| 2019 | $9,576 | $824,234 | $412,117 | $412,117 |
| 2018 | $9,113 | $808,074 | $404,037 | $404,037 |
| 2017 | $9,012 | $792,230 | $396,115 | $396,115 |
| 2016 | $9,030 | $776,698 | $388,349 | $388,349 |
| 2015 | $8,821 | $765,032 | $382,516 | $382,516 |
| 2014 | $7,945 | $691,000 | $345,500 | $345,500 |
Source: Public Records
Property History
| Date | Event | Price | List to Sale | Price per Sq Ft |
|---|---|---|---|---|
| 08/20/2025 08/20/25 | For Sale | $1,150,000 | 0.0% | $935 / Sq Ft |
| 08/19/2025 08/19/25 | Off Market | $1,150,000 | -- | -- |
| 08/08/2025 08/08/25 | For Sale | $1,150,000 | -- | $935 / Sq Ft |
Source: MLSListings
Purchase History
| Date | Type | Sale Price | Title Company |
|---|---|---|---|
| Interfamily Deed Transfer | -- | None Available | |
| Grant Deed | $700,000 | Financial Title Company | |
| Interfamily Deed Transfer | -- | Alliance Title Company | |
| Grant Deed | $480,000 | Old Republic Title Company | |
| Interfamily Deed Transfer | -- | Old Republic Title Company | |
| Gift Deed | -- | -- | |
| Gift Deed | -- | -- | |
| Interfamily Deed Transfer | -- | -- | |
| Interfamily Deed Transfer | -- | -- | |
| Grant Deed | $390,000 | Old Republic Title Company | |
| Grant Deed | -- | First American Title Ins Co |
Source: Public Records
Mortgage History
| Date | Status | Loan Amount | Loan Type |
|---|---|---|---|
| Open | $100,000 | Purchase Money Mortgage | |
| Previous Owner | $383,960 | Purchase Money Mortgage | |
| Previous Owner | $431,950 | No Value Available | |
| Previous Owner | $290,000 | No Value Available | |
| Previous Owner | $141,500 | No Value Available | |
| Closed | $51,000 | No Value Available |
Source: Public Records
Source: MLSListings
MLS Number: ML82017446
APN: 094-051-760
Nearby Homes
- 820 Sea Spray Ln Unit 206
- 659 Libra Ln
- 1628 Vista Del Sol Unit 1
- 739 Aries Ln
- 614 Portofino Ln
- 740 Promontory Point Ln Unit 3109
- 803 Balboa Ln
- 831 Balboa Ln Unit 10DR
- 718 Eppleton Ln Unit 303
- 708 Eppleton Ln Unit 204
- 708 Thayer Ln Unit 404
- 769 Eppleton Ln Unit 302
- 1640 Marina Ct Unit F
- 1028 Foster Square Ln Unit 305
- 1018 Lido Ln
- 926 Lido Ln
- 953 Shoreline Dr
- 1573 Marina Ct Unit A
- 824 Wharfside Rd
- 710 Mariners Island Blvd Unit 211
- 1830 Gateway Dr
- 644 Edgewater Blvd Unit FL2-ID2096
- 600 Edgewater Blvd Unit FL3-ID2079
- 900 E Hillsdale Blvd
- 722 Edgewater Blvd Unit FL3-ID567
- 950 E Hillsdale Blvd Unit FL3-ID2054
- 766 Edgewater Blvd Unit FL3-ID2053
- 1633 Marina Ct
- 2201 Bridgepointe Pkwy Unit FL2-ID713
- 738 Eppleton Ln Unit 404
- 1987 Bridgepointe Pkwy
- 100 Grand Ln
- 777 Shell Blvd
- 2717 S Norfolk St
- 1 Plaza View Ln
- 744 Bounty Dr Unit FL2-ID853
- 700 Bounty Dr
- 726 Bounty Dr Unit FL2-ID854
- 56 Triton Park Ln Unit ID1280471P
- 56 Triton Park Ln Unit ID1280443P







