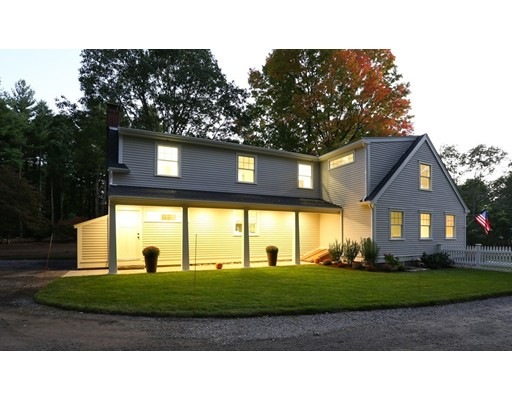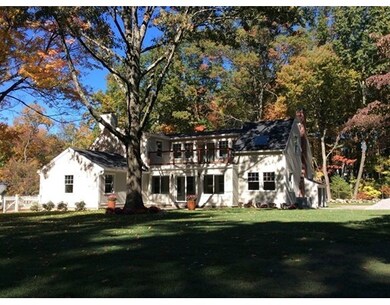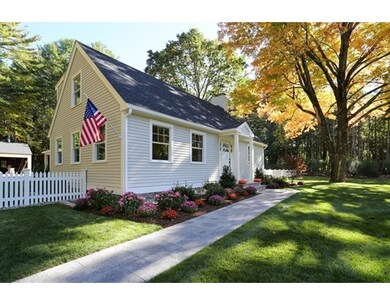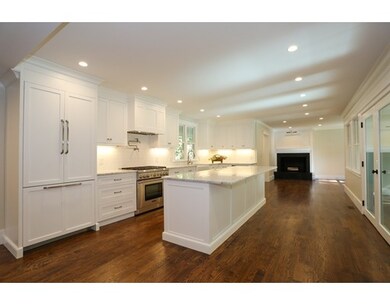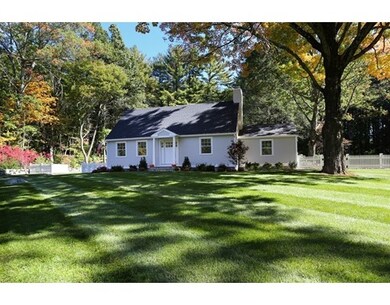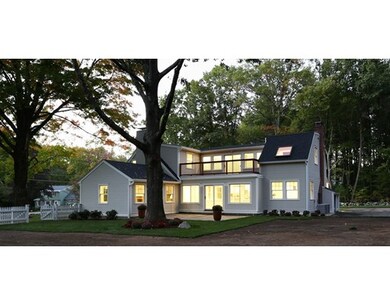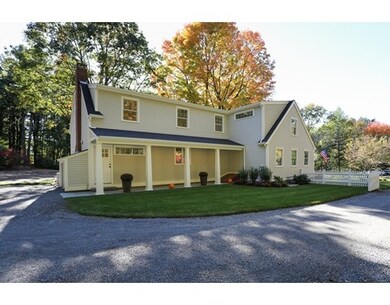
210 Concord Rd Sudbury, MA 01776
About This Home
As of June 2017No expense was spared to revitalize this storybook home. Virtually every inch of this rare property has been thoughtfully transformed by a respected local builder. Inside, sunlight dances through the surprisingly expansive interior of approximately 4000 sf.. Finishes of soap stone, marble, paneled appliances & inset cabinetry blend comfort & style with today's modern amenities. The original structure, circa 1904, was expanded in 1975 & 1988. Today, this home breathes new life and awaits a buyer with a penchant for idyllic Main Street American Living. The spacious sun room, mahogany balcony and blue stone patio offer stunning views of a private & lush landscape of mature trees & specimen plantings. Stroll the tree-lined sidewalks to Heritage Park, Town Square, school, library, houses of worship, shopping, restaurants & more. This home offers the best of Main Street American Living. Make it yours this new year!
Last Agent to Sell the Property
William Raveis R.E. & Home Services Listed on: 10/13/2016

Last Buyer's Agent
Martha Celli
LAER Realty Partners

Home Details
Home Type
- Single Family
Est. Annual Taxes
- $18,171
Year Built
- 1904
Utilities
- Private Sewer
Ownership History
Purchase Details
Home Financials for this Owner
Home Financials are based on the most recent Mortgage that was taken out on this home.Purchase Details
Home Financials for this Owner
Home Financials are based on the most recent Mortgage that was taken out on this home.Purchase Details
Purchase Details
Purchase Details
Home Financials for this Owner
Home Financials are based on the most recent Mortgage that was taken out on this home.Similar Homes in Sudbury, MA
Home Values in the Area
Average Home Value in this Area
Purchase History
| Date | Type | Sale Price | Title Company |
|---|---|---|---|
| Not Resolvable | $1,315,000 | -- | |
| Not Resolvable | $475,000 | -- | |
| Deed | $118,500 | -- | |
| Deed | $558,000 | -- | |
| Deed | $837,500 | -- |
Mortgage History
| Date | Status | Loan Amount | Loan Type |
|---|---|---|---|
| Open | $1,051,830 | Stand Alone Refi Refinance Of Original Loan | |
| Closed | $1,040,000 | Unknown | |
| Closed | $62,000 | Unknown | |
| Previous Owner | $690,000 | Purchase Money Mortgage | |
| Previous Owner | $155,200 | No Value Available | |
| Previous Owner | $60,000 | No Value Available | |
| Previous Owner | $670,000 | Purchase Money Mortgage | |
| Previous Owner | $160,000 | No Value Available |
Property History
| Date | Event | Price | Change | Sq Ft Price |
|---|---|---|---|---|
| 06/19/2017 06/19/17 | Sold | $1,315,000 | -2.5% | $326 / Sq Ft |
| 03/25/2017 03/25/17 | Pending | -- | -- | -- |
| 02/02/2017 02/02/17 | Price Changed | $1,349,000 | -2.6% | $334 / Sq Ft |
| 11/14/2016 11/14/16 | Price Changed | $1,385,000 | -4.4% | $343 / Sq Ft |
| 10/13/2016 10/13/16 | For Sale | $1,449,000 | +205.1% | $359 / Sq Ft |
| 11/12/2015 11/12/15 | Sold | $475,000 | 0.0% | $167 / Sq Ft |
| 09/26/2015 09/26/15 | Pending | -- | -- | -- |
| 09/20/2015 09/20/15 | Off Market | $475,000 | -- | -- |
| 09/14/2015 09/14/15 | For Sale | $499,900 | +5.2% | $176 / Sq Ft |
| 09/14/2015 09/14/15 | Off Market | $475,000 | -- | -- |
| 08/17/2015 08/17/15 | Price Changed | $499,900 | -2.9% | $176 / Sq Ft |
| 08/10/2015 08/10/15 | Price Changed | $515,000 | 0.0% | $181 / Sq Ft |
| 08/10/2015 08/10/15 | For Sale | $515,000 | +8.4% | $181 / Sq Ft |
| 07/31/2015 07/31/15 | Off Market | $475,000 | -- | -- |
| 06/18/2015 06/18/15 | Price Changed | $520,000 | -1.0% | $183 / Sq Ft |
| 06/09/2015 06/09/15 | For Sale | $525,000 | +10.5% | $185 / Sq Ft |
| 06/03/2015 06/03/15 | Off Market | $475,000 | -- | -- |
| 05/29/2015 05/29/15 | Price Changed | $525,000 | 0.0% | $185 / Sq Ft |
| 05/29/2015 05/29/15 | For Sale | $525,000 | +10.5% | $185 / Sq Ft |
| 05/15/2015 05/15/15 | Off Market | $475,000 | -- | -- |
| 04/30/2015 04/30/15 | Price Changed | $539,900 | -1.8% | $190 / Sq Ft |
| 04/01/2015 04/01/15 | For Sale | $549,900 | -- | $194 / Sq Ft |
Tax History Compared to Growth
Tax History
| Year | Tax Paid | Tax Assessment Tax Assessment Total Assessment is a certain percentage of the fair market value that is determined by local assessors to be the total taxable value of land and additions on the property. | Land | Improvement |
|---|---|---|---|---|
| 2025 | $18,171 | $1,241,200 | $430,800 | $810,400 |
| 2024 | $17,523 | $1,199,400 | $418,400 | $781,000 |
| 2023 | $18,009 | $1,142,000 | $380,800 | $761,200 |
| 2022 | $16,922 | $937,500 | $350,000 | $587,500 |
| 2021 | $16,064 | $853,100 | $350,000 | $503,100 |
| 2020 | $6,252 | $853,100 | $350,000 | $503,100 |
| 2019 | $15,279 | $853,100 | $350,000 | $503,100 |
| 2018 | $14,746 | $822,400 | $354,000 | $468,400 |
| 2017 | $8,308 | $468,300 | $342,000 | $126,300 |
| 2016 | $10,781 | $605,700 | $329,200 | $276,500 |
| 2015 | $10,298 | $585,100 | $314,000 | $271,100 |
| 2014 | $10,255 | $568,800 | $303,200 | $265,600 |
Agents Affiliated with this Home
-
Denise Garzone

Seller's Agent in 2017
Denise Garzone
William Raveis R.E. & Home Services
(508) 450-4240
118 Total Sales
-
M
Buyer's Agent in 2017
Martha Celli
Laer Realty
-
M
Seller's Agent in 2015
Marie Loranger
Coldwell Banker Realty - Sudbury
Map
Source: MLS Property Information Network (MLS PIN)
MLS Number: 72080867
APN: SUDB-000009H-000000-000017
- 220 Old Lancaster Rd
- 270 Old Lancaster Rd
- 23 Wildwood Ln
- 8 Maiden Way
- 18 Brook Ln
- 20 Kato Dr
- 80 Hudson Rd
- 23 Massasoit Ave
- 427 Concord Rd
- 89 Bridle Path
- 40 Tall Pine Dr Unit 18
- 29 Codman Dr
- 1011 Boston Post Rd
- 57 Pratts Mill Rd
- 24 Goodnow Rd
- 47 Churchill St
- 260 Landham Rd
- 141 Morse Rd
- 51 Fox Run Rd
- 65 Fox Run Rd
