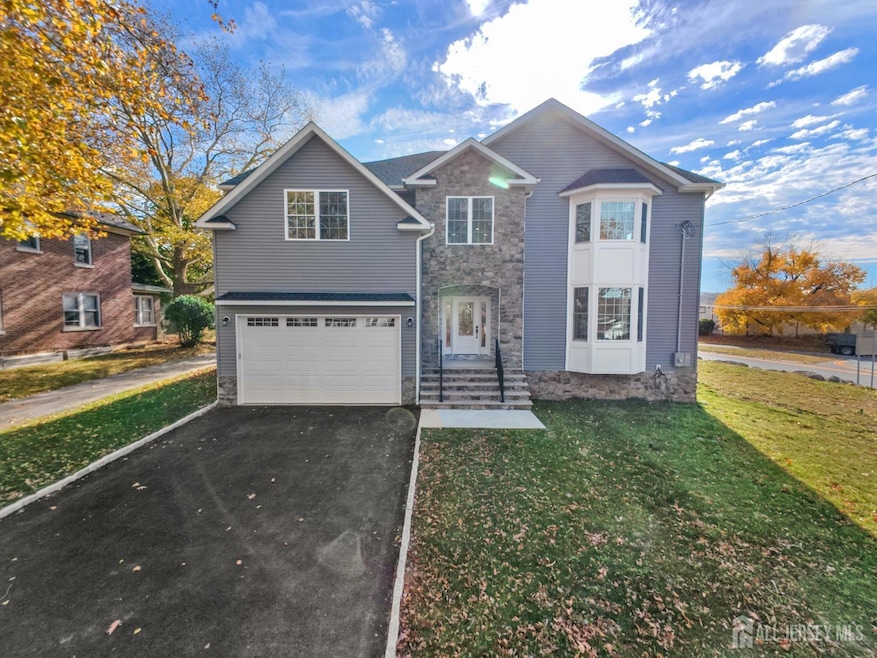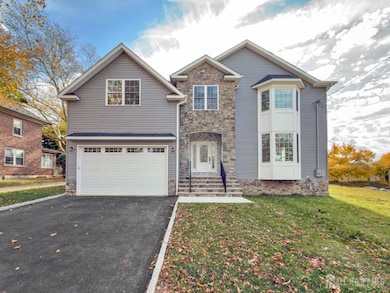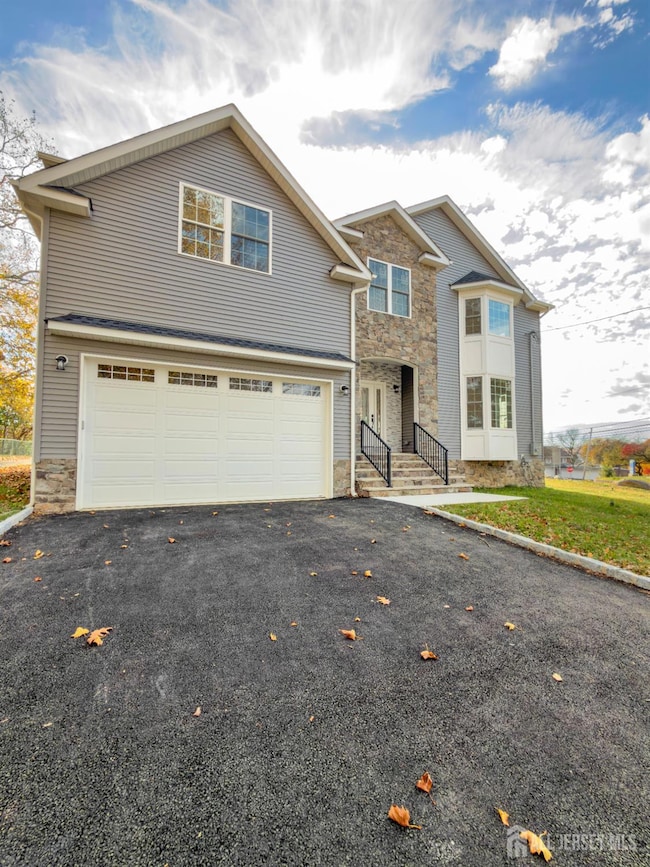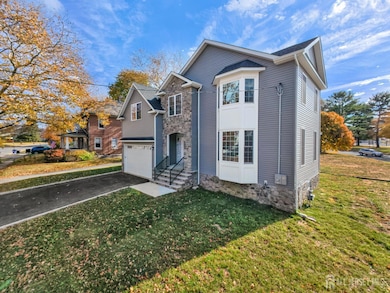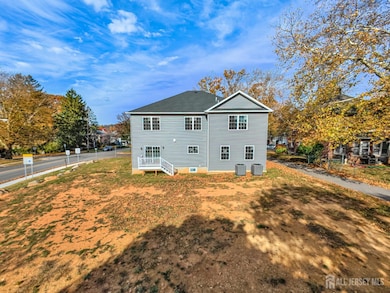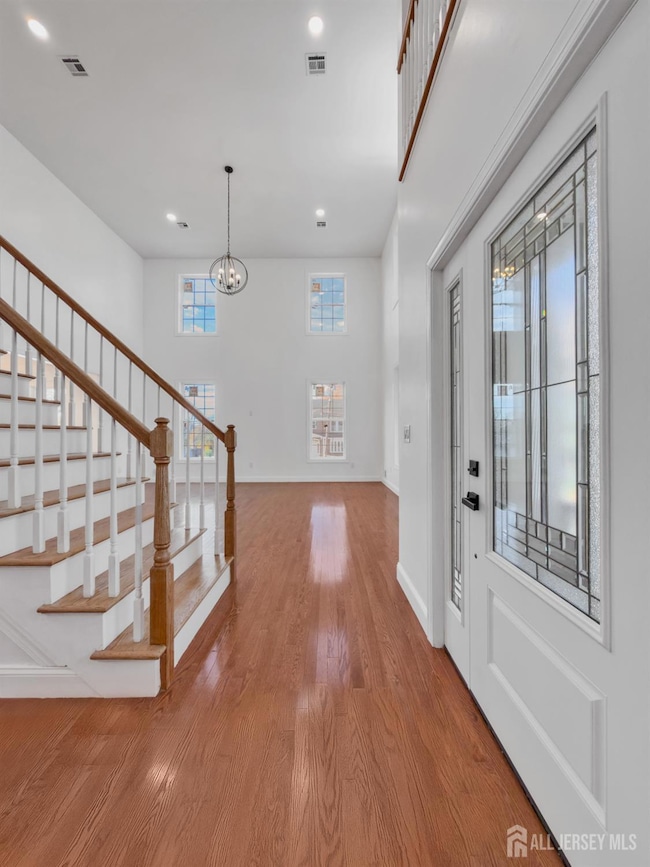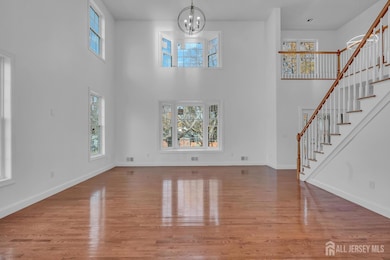210 Corliss Ave Phillipsburg, NJ 08865
Estimated payment $3,709/month
Highlights
- 0.27 Acre Lot
- Contemporary Architecture
- Main Floor Primary Bedroom
- Deck
- Wood Flooring
- 2-minute walk to Bentley Baseball Field
About This Home
This stunning brand-new 3,600 sq ft home combines luxury, functionality, and modern design in every detail. Featuring 5 spacious bedrooms and 3 full baths, this residence is perfect for today's lifestyle. The open-concept main level showcases gleaming hardwood floors, an inviting living and dining area, and a chef-inspired kitchen with quartz countertops, custom cabinetry, and premium stainless-steel appliances the true centerpiece of the home. A first-floor bedroom or home office with a full bath offers flexibility for guests or remote work. Upstairs, the primary suite provides a private retreat with a spa-like en suite and a massive walkin closet, while three additional oversized bedrooms share a beautifully finished hall bath. The full basement is ready to be customized ideal for a gym, media room, or recreation area. Set on a quarter-acre lot, this home delivers both space and convenience, located just minutes from downtown Easton, PA, shopping, dining, and major highways for easy commuting to Lehigh Valley, Bridgewater, or NYC.
Home Details
Home Type
- Single Family
Est. Annual Taxes
- $1,827
Year Built
- Built in 2025
Lot Details
- 0.27 Acre Lot
- Lot Dimensions are 118.00 x 100.00
- Level Lot
- Private Yard
- Property is zoned R-75
Parking
- 2 Car Attached Garage
- Tandem Parking
- Driveway
- On-Street Parking
- Open Parking
Home Design
- Contemporary Architecture
- Asphalt Roof
Interior Spaces
- 3,600 Sq Ft Home
- 2-Story Property
- Family Room
- Living Room
- Formal Dining Room
- Utility Room
- Laundry Room
- Wood Flooring
- Attic
Kitchen
- Eat-In Kitchen
- Gas Oven or Range
- Recirculated Exhaust Fan
- Kitchen Island
- Granite Countertops
Bedrooms and Bathrooms
- 5 Bedrooms
- Primary Bedroom on Main
- 3 Full Bathrooms
Basement
- Basement Fills Entire Space Under The House
- Basement Storage
Outdoor Features
- Deck
Utilities
- Forced Air Zoned Heating and Cooling System
- Vented Exhaust Fan
- Underground Utilities
- Gas Water Heater
Community Details
- Phillipsburg Subdivision
Map
Home Values in the Area
Average Home Value in this Area
Tax History
| Year | Tax Paid | Tax Assessment Tax Assessment Total Assessment is a certain percentage of the fair market value that is determined by local assessors to be the total taxable value of land and additions on the property. | Land | Improvement |
|---|---|---|---|---|
| 2025 | $1,827 | $40,200 | $40,200 | -- |
| 2024 | $1,687 | $40,200 | $40,200 | $0 |
| 2023 | $1,668 | $40,200 | $40,200 | $0 |
| 2022 | $1,668 | $40,200 | $40,200 | $0 |
| 2021 | $1,614 | $40,200 | $40,200 | $0 |
| 2020 | $1,625 | $40,200 | $40,200 | $0 |
| 2019 | $1,600 | $40,200 | $40,200 | $0 |
| 2018 | $1,600 | $40,200 | $40,200 | $0 |
| 2017 | $1,593 | $40,200 | $40,200 | $0 |
| 2016 | $1,569 | $40,200 | $40,200 | $0 |
| 2015 | $1,557 | $40,200 | $40,200 | $0 |
| 2014 | $1,506 | $40,200 | $40,200 | $0 |
Property History
| Date | Event | Price | List to Sale | Price per Sq Ft | Prior Sale |
|---|---|---|---|---|---|
| 11/07/2025 11/07/25 | For Sale | $674,999 | +1105.4% | $187 / Sq Ft | |
| 11/30/2023 11/30/23 | Sold | $56,000 | -13.8% | -- | View Prior Sale |
| 10/27/2023 10/27/23 | Pending | -- | -- | -- | |
| 10/25/2023 10/25/23 | Price Changed | $65,000 | +30.0% | -- | |
| 10/21/2023 10/21/23 | For Sale | $50,000 | -- | -- |
Purchase History
| Date | Type | Sale Price | Title Company |
|---|---|---|---|
| Deed | $56,000 | Old Republic Title | |
| Deed | $56,000 | Old Republic Title | |
| Interfamily Deed Transfer | -- | -- |
Source: All Jersey MLS
MLS Number: 2607143R
APN: 19-00610-0000-00004
- 640-681 Corliss Ave
- 373 Lincoln St
- 597 Belvidere Rd Unit 2
- 25 Fairview Ave
- 12 John St Unit 14
- 192 Irwin St
- 155 Bullman St
- 302 Chambers St
- 258 Chambers St
- 56 Filmore St
- 382 Center St
- 263 Washington St
- 41 Summit Ave
- 693 Columbus Ave Unit 693
- 105 Chambers St
- 132 Sitgreaves St
- 511 S Main St Unit 2
- 388 S Main St
- 85 Jefferson St
- 85 Jefferson St Unit 2
