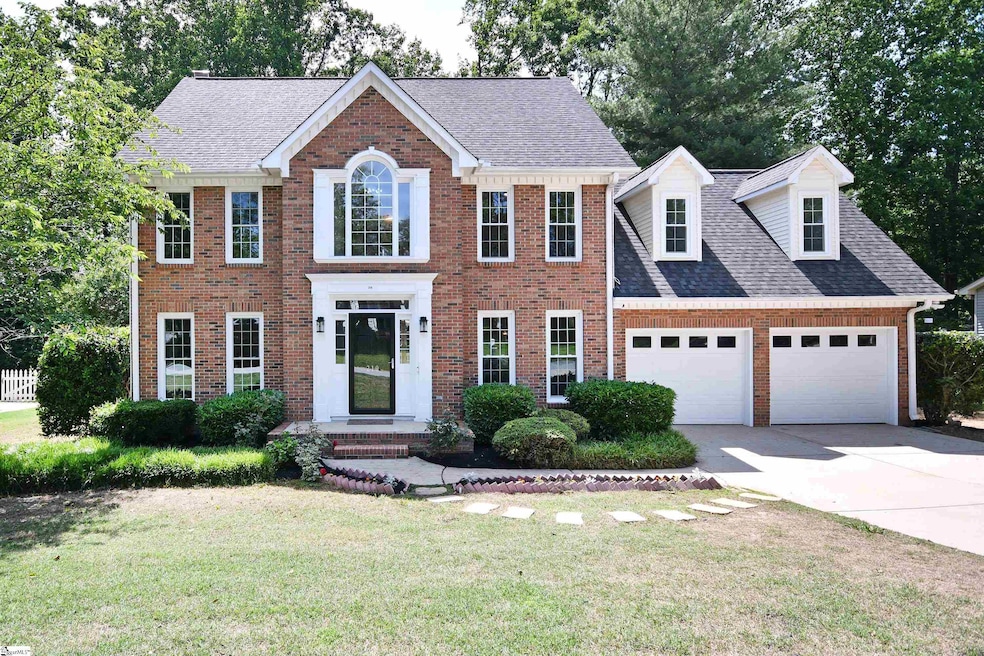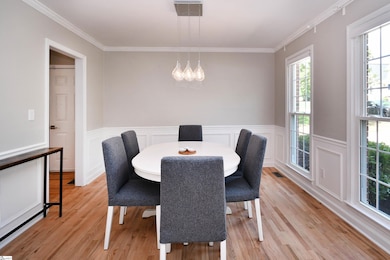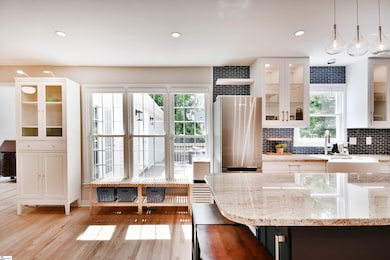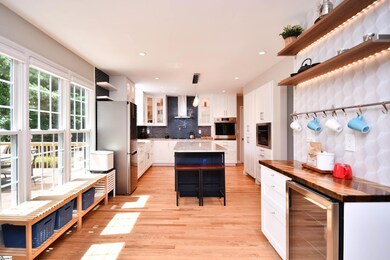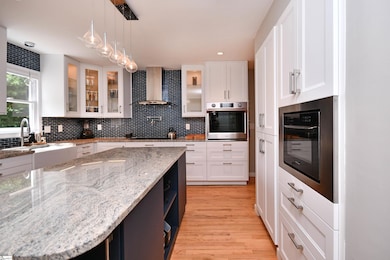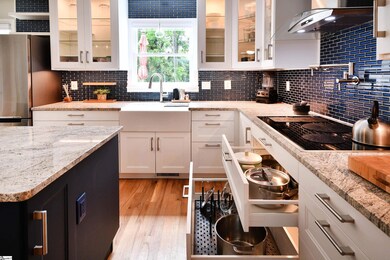
210 Cross Field Rd Greenville, SC 29607
Estimated payment $3,575/month
Total Views
8,918
4
Beds
3.5
Baths
2,800-2,999
Sq Ft
$176
Price per Sq Ft
Highlights
- Open Floorplan
- Deck
- Traditional Architecture
- Mauldin Elementary School Rated A-
- Creek On Lot
- Wood Flooring
About This Home
Appointments through Showing Time. Supra Lockbox.
Home Details
Home Type
- Single Family
Est. Annual Taxes
- $7,499
Year Built
- Built in 1998
Lot Details
- 0.28 Acre Lot
- Fenced Yard
- Sprinkler System
- Few Trees
HOA Fees
- $25 Monthly HOA Fees
Home Design
- Traditional Architecture
- Brick Exterior Construction
- Composition Roof
- Vinyl Siding
Interior Spaces
- 2,800-2,999 Sq Ft Home
- 2-Story Property
- Open Floorplan
- Ceiling Fan
- Gas Log Fireplace
- Insulated Windows
- Window Treatments
- Two Story Entrance Foyer
- Living Room
- Breakfast Room
- Dining Room
- Bonus Room
- Crawl Space
- Storm Doors
Kitchen
- Built-In Self-Cleaning Convection Oven
- Electric Cooktop
- Range Hood
- <<builtInMicrowave>>
- Dishwasher
- Wine Cooler
- Granite Countertops
- Disposal
- Pot Filler
Flooring
- Wood
- Carpet
- Ceramic Tile
Bedrooms and Bathrooms
- 4 Bedrooms | 1 Main Level Bedroom
- Walk-In Closet
- 3.5 Bathrooms
- <<bathWSpaHydroMassageTubToken>>
- Garden Bath
Laundry
- Laundry Room
- Laundry on main level
- Dryer
- Washer
Attic
- Storage In Attic
- Pull Down Stairs to Attic
Parking
- 2 Car Attached Garage
- Driveway
Outdoor Features
- Creek On Lot
- Deck
Schools
- Mauldin Elementary And Middle School
- Mauldin High School
Utilities
- Central Air
- Heating System Uses Natural Gas
- Underground Utilities
- Tankless Water Heater
- Cable TV Available
Community Details
- Meadowbrooke Subdivision
- Mandatory home owners association
Listing and Financial Details
- Assessor Parcel Number 0539190106100
Map
Create a Home Valuation Report for This Property
The Home Valuation Report is an in-depth analysis detailing your home's value as well as a comparison with similar homes in the area
Home Values in the Area
Average Home Value in this Area
Tax History
| Year | Tax Paid | Tax Assessment Tax Assessment Total Assessment is a certain percentage of the fair market value that is determined by local assessors to be the total taxable value of land and additions on the property. | Land | Improvement |
|---|---|---|---|---|
| 2024 | $7,499 | $24,320 | $3,840 | $20,480 |
| 2023 | $7,499 | $22,760 | $3,840 | $18,920 |
| 2022 | $1,710 | $11,730 | $1,240 | $10,490 |
| 2021 | $5,072 | $17,590 | $1,860 | $15,730 |
| 2020 | $4,655 | $15,300 | $1,740 | $13,560 |
| 2019 | $4,568 | $15,300 | $1,740 | $13,560 |
| 2018 | $4,610 | $15,300 | $1,740 | $13,560 |
| 2017 | $1,632 | $10,200 | $1,160 | $9,040 |
| 2016 | $1,560 | $254,970 | $29,000 | $225,970 |
| 2015 | $1,563 | $254,970 | $29,000 | $225,970 |
| 2014 | $1,376 | $223,970 | $28,000 | $195,970 |
Source: Public Records
Property History
| Date | Event | Price | Change | Sq Ft Price |
|---|---|---|---|---|
| 07/14/2025 07/14/25 | Price Changed | $528,000 | -3.6% | $189 / Sq Ft |
| 05/20/2025 05/20/25 | For Sale | $548,000 | +28.2% | $196 / Sq Ft |
| 05/25/2023 05/25/23 | Sold | $427,500 | -1.9% | $153 / Sq Ft |
| 04/07/2023 04/07/23 | Pending | -- | -- | -- |
| 03/23/2023 03/23/23 | Price Changed | $436,000 | -1.1% | $156 / Sq Ft |
| 02/02/2023 02/02/23 | Price Changed | $441,000 | -1.1% | $158 / Sq Ft |
| 01/19/2023 01/19/23 | Price Changed | $446,000 | -1.5% | $159 / Sq Ft |
| 01/05/2023 01/05/23 | Price Changed | $453,000 | -3.6% | $162 / Sq Ft |
| 11/30/2022 11/30/22 | For Sale | $470,000 | 0.0% | $168 / Sq Ft |
| 04/27/2020 04/27/20 | Rented | $1,950 | 0.0% | -- |
| 01/15/2020 01/15/20 | For Rent | $1,950 | 0.0% | -- |
| 06/13/2017 06/13/17 | Rented | $1,950 | 0.0% | -- |
| 06/13/2017 06/13/17 | Under Contract | -- | -- | -- |
| 05/30/2017 05/30/17 | For Rent | $1,950 | -- | -- |
Source: Greater Greenville Association of REALTORS®
Purchase History
| Date | Type | Sale Price | Title Company |
|---|---|---|---|
| Warranty Deed | $427,500 | None Listed On Document | |
| Warranty Deed | $408,800 | -- | |
| Deed | $285,000 | None Available | |
| Deed | $162,500 | -- |
Source: Public Records
Mortgage History
| Date | Status | Loan Amount | Loan Type |
|---|---|---|---|
| Open | $406,000 | VA | |
| Previous Owner | $279,837 | FHA | |
| Previous Owner | $216,000 | New Conventional | |
| Previous Owner | $192,000 | New Conventional |
Source: Public Records
Similar Homes in Greenville, SC
Source: Greater Greenville Association of REALTORS®
MLS Number: 1557839
APN: 0539.19-01-061.00
Nearby Homes
- 419 Hedgerow Dr
- 202 Branchester Ct
- 241 Hardwood Rd
- 200 Whixley Ln
- 710 Pineapple Pointe Unit 606 Apricot Ln
- 340 Abby Cir
- 409 Summergreen Way
- 343 Abby Cir
- 203 Ackerman Ct
- 407 Ashby Park Ln
- 8 Woodsmoke Ct
- 200 Dothan Ct
- 21 Kershaw Ct
- 107 Carriage Ln
- 15 Kershaw Ct
- 908 Harness Trail
- 6 Silverthorn Ct
- 102 Steeplechase Ct
- 318 Newfort Place
- 15 Red Cedar Ct
- 326 Whixley Ln
- 1104 Via Corso Ave
- 25 Duxbury Dr
- 782 E Butler Rd
- 27 Minots Ledge Ln
- 7 Southpointe Dr
- 815 E Butler Rd
- 50 Rocky Creek Rd
- 26 Pine Island Dr
- 1000 Oak Springs Dr
- 777 E Butler Rd
- 771 E Butler Rd
- 116 Ashgrove Ln
- 100 Walden Creek Way
- 8 Jackson Parc Ct
- 232 Abbey Gardens Ln
- 434 Canewood Place
- 19 Ruby Lake Ln
- 2001 Double Creek Place
- 130 Willow Forks Dr
