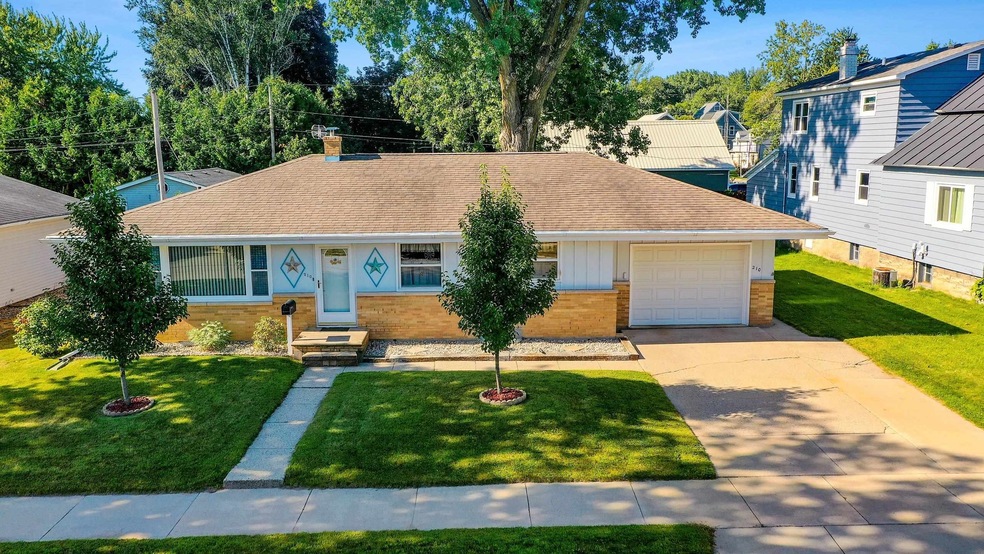
210 Cross St Oconto, WI 54153
Highlights
- 1 Car Attached Garage
- Forced Air Heating and Cooling System
- 1-Story Property
About This Home
As of September 2024Welcome home to this meticulously maintained charming 3 bedroom Ranch. Exceptional curb appeal is just the start to what this home has to offer. Step inside to discover stainless steel appliances in the kitchen, updated flooring throughout, a generous living room with picture window and 3 bedrooms boasting hardwood floors all conveniently on the main level. Full basement is ready for your ideas to finish off. From the garage you'll find a finished mud room on your way to enjoy the privacy of an expansive fenced in back yard. Newer furnace, tankless water heater, and central air are just some of the updates offered. Walking distance to middle school, library and downtown. You don't want to miss out on this gem, Call today! *Living Room and Kitchen Pictures virtually staged
Home Details
Home Type
- Single Family
Est. Annual Taxes
- $1,847
Year Built
- Built in 1964
Lot Details
- 10,019 Sq Ft Lot
Home Design
- Brick Exterior Construction
- Block Foundation
- Cedar Shake Siding
Interior Spaces
- 1,260 Sq Ft Home
- 1-Story Property
- Basement Fills Entire Space Under The House
- Oven or Range
Bedrooms and Bathrooms
- 3 Bedrooms
- 1 Full Bathroom
Laundry
- Dryer
- Washer
Parking
- 1 Car Attached Garage
- Driveway
Utilities
- Forced Air Heating and Cooling System
- Heating System Uses Natural Gas
Ownership History
Purchase Details
Home Financials for this Owner
Home Financials are based on the most recent Mortgage that was taken out on this home.Purchase Details
Home Financials for this Owner
Home Financials are based on the most recent Mortgage that was taken out on this home.Map
Home Values in the Area
Average Home Value in this Area
Purchase History
| Date | Type | Sale Price | Title Company |
|---|---|---|---|
| Warranty Deed | $195,000 | Bay Title & Abstract Inc. | |
| Warranty Deed | $59,000 | -- |
Property History
| Date | Event | Price | Change | Sq Ft Price |
|---|---|---|---|---|
| 09/06/2024 09/06/24 | Sold | $195,000 | +2.7% | $155 / Sq Ft |
| 08/29/2024 08/29/24 | Pending | -- | -- | -- |
| 08/10/2024 08/10/24 | For Sale | $189,900 | +221.9% | $151 / Sq Ft |
| 05/24/2013 05/24/13 | Sold | $59,000 | 0.0% | $47 / Sq Ft |
| 03/25/2013 03/25/13 | Pending | -- | -- | -- |
| 03/22/2013 03/22/13 | For Sale | $59,000 | -- | $47 / Sq Ft |
Tax History
| Year | Tax Paid | Tax Assessment Tax Assessment Total Assessment is a certain percentage of the fair market value that is determined by local assessors to be the total taxable value of land and additions on the property. | Land | Improvement |
|---|---|---|---|---|
| 2024 | $2,036 | $146,000 | $10,800 | $135,200 |
| 2023 | $1,887 | $80,700 | $10,900 | $69,800 |
| 2022 | $2,014 | $80,700 | $10,900 | $69,800 |
| 2021 | $1,745 | $80,700 | $10,900 | $69,800 |
| 2020 | $1,705 | $79,000 | $10,900 | $68,100 |
| 2019 | $1,640 | $79,000 | $10,900 | $68,100 |
| 2018 | $1,691 | $79,000 | $10,900 | $68,100 |
| 2017 | $1,654 | $79,000 | $10,900 | $68,100 |
| 2016 | $1,636 | $79,000 | $10,900 | $68,100 |
| 2015 | $1,711 | $79,000 | $10,900 | $68,100 |
| 2013 | $1,896 | $79,000 | $10,900 | $68,100 |
About the Listing Agent

I have been involved in the Real Estate industry for almost half my life! From assistant to the Broker, to Office Manager and finally to licensed Broker Associate. As a native of Green Bay and an experienced agent I am well qualified to help buyers and sellers with any of their Real Estate needs. In my personal life and my business I like to live by the old adage “treat others as you would like to be treated”. Every client is important to me and it is my goal to make each transaction as smooth
Jessica's Other Listings
Source: REALTORS® Association of Northeast Wisconsin
MLS Number: 50296086
APN: 265-04-19-026-22-6
- 537 Main St
- 129 Luby Ave
- 0 Pecor St
- 441 Washington St
- 224 1st St
- Lt1 Baldwin St
- 1345 Main St
- 116 Holtwood Way
- 0 Robin Ln Unit 50304835
- 0 Bitters Ave
- 300 Charles St
- 852 Smith Ave
- 341 Badger Ct
- 421 Ironwood Ct
- 2536 Logtown Rd
- 6315 van Hecke Ave
- 0 Acorn Trail Unit 50298522
- 0 Hwy 22
- 0 Logtown Rd
- Lot A Logtown Rd
