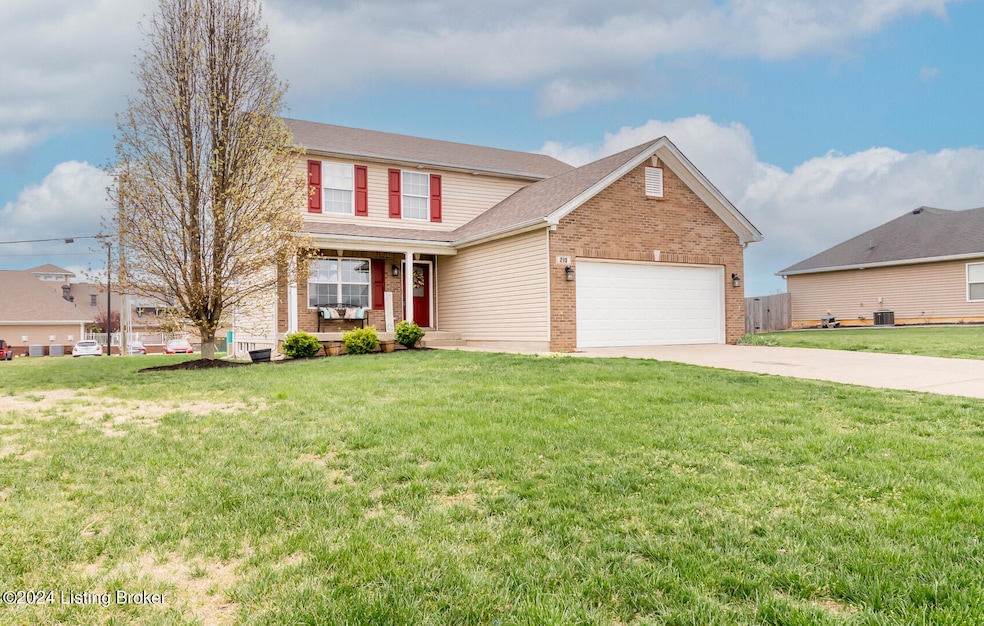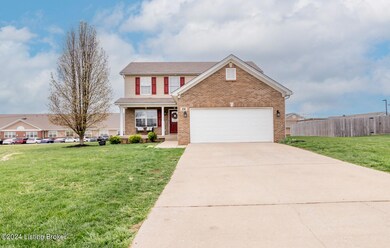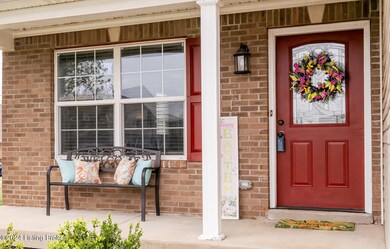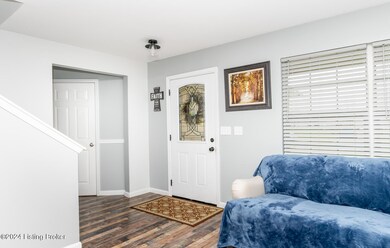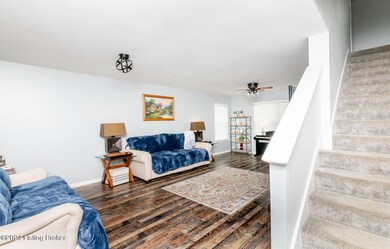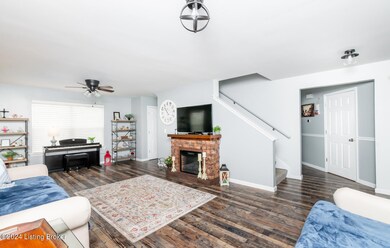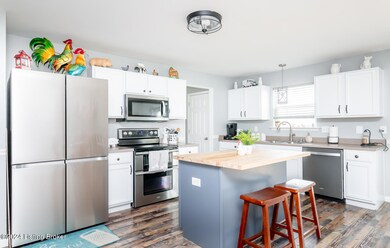
210 Crown Ct Mount Washington, KY 40047
Estimated Value: $335,000 - $363,330
Highlights
- Colonial Architecture
- Porch
- Forced Air Heating and Cooling System
- Deck
- 2 Car Attached Garage
About This Home
As of May 2024Immaculate two story home located in Twin Eagles Neighborhood in Mt. Washington. Gorgeous flooring is the first thing you will love as you enter! Large Living Room with lots of natural light connects to optional dining area. Spacious eat in kitchen has an island with butcher block top and pantry. Laundry room and 1/2 bath finish off the 1st floor. Upstairs you will find the Primary bedroom with private bath and a walk in closet. The other two bedrooms are good sized as well. The finished walk up basement offers lots of storage space and a second living area and office space. New deck recently added and the roof is only one year old!
Home Details
Home Type
- Single Family
Est. Annual Taxes
- $4,030
Year Built
- Built in 2008
Lot Details
- 0.33
Parking
- 2 Car Attached Garage
Home Design
- Colonial Architecture
- Poured Concrete
- Shingle Roof
- Vinyl Siding
Interior Spaces
- 2-Story Property
- Basement
Bedrooms and Bathrooms
- 3 Bedrooms
Outdoor Features
- Deck
- Porch
Utilities
- Forced Air Heating and Cooling System
- Heating System Uses Natural Gas
Community Details
- Property has a Home Owners Association
- Twin Eagles Subdivision
Listing and Financial Details
- Tax Lot 6
- Seller Concessions Offered
Ownership History
Purchase Details
Home Financials for this Owner
Home Financials are based on the most recent Mortgage that was taken out on this home.Purchase Details
Home Financials for this Owner
Home Financials are based on the most recent Mortgage that was taken out on this home.Purchase Details
Home Financials for this Owner
Home Financials are based on the most recent Mortgage that was taken out on this home.Similar Homes in the area
Home Values in the Area
Average Home Value in this Area
Purchase History
| Date | Buyer | Sale Price | Title Company |
|---|---|---|---|
| Hudson William Tyler | $335,000 | None Listed On Document | |
| Shawhan Kelly Rogers | $320,000 | Bardenwerper Talbott & Roberts | |
| Hughes Keenan | -- | Lenders Title Solutions Llc |
Mortgage History
| Date | Status | Borrower | Loan Amount |
|---|---|---|---|
| Open | Hudson William Tyler | $268,000 | |
| Previous Owner | Shawhan Kelly Rogers | $297,110 | |
| Previous Owner | Hughes Keenan | $244,014 | |
| Previous Owner | Hughes Keenan | $244,820 | |
| Previous Owner | Hughes Keenan | $237,590 | |
| Previous Owner | Hughes Keenan | $152,516 |
Property History
| Date | Event | Price | Change | Sq Ft Price |
|---|---|---|---|---|
| 05/24/2024 05/24/24 | Sold | $335,000 | 0.0% | $139 / Sq Ft |
| 04/27/2024 04/27/24 | Pending | -- | -- | -- |
| 04/12/2024 04/12/24 | Price Changed | $335,000 | -2.9% | $139 / Sq Ft |
| 03/28/2024 03/28/24 | For Sale | $345,000 | +7.8% | $143 / Sq Ft |
| 05/11/2022 05/11/22 | Sold | $320,000 | -1.5% | $133 / Sq Ft |
| 03/27/2022 03/27/22 | Pending | -- | -- | -- |
| 03/25/2022 03/25/22 | For Sale | $324,900 | -- | $135 / Sq Ft |
Tax History Compared to Growth
Tax History
| Year | Tax Paid | Tax Assessment Tax Assessment Total Assessment is a certain percentage of the fair market value that is determined by local assessors to be the total taxable value of land and additions on the property. | Land | Improvement |
|---|---|---|---|---|
| 2024 | $4,030 | $320,000 | $50,000 | $270,000 |
| 2023 | $4,004 | $320,000 | $50,000 | $270,000 |
| 2022 | $2,340 | $184,000 | $0 | $184,000 |
| 2021 | $2,515 | $184,000 | $0 | $0 |
| 2020 | $180 | $184,000 | $0 | $0 |
| 2019 | $2,258 | $184,000 | $0 | $0 |
| 2018 | $1,869 | $148,000 | $0 | $0 |
| 2017 | $1,847 | $148,000 | $0 | $0 |
| 2016 | $1,819 | $148,000 | $0 | $0 |
| 2015 | $1,571 | $148,000 | $0 | $0 |
| 2014 | $1,640 | $148,000 | $0 | $0 |
Agents Affiliated with this Home
-
Kathy Markwell

Seller's Agent in 2024
Kathy Markwell
RE/MAX
(502) 523-3838
8 in this area
39 Total Sales
-
Jason Dilday

Buyer's Agent in 2024
Jason Dilday
Semonin Realty
(502) 727-2639
1 in this area
4 Total Sales
-
Jamie Wisley

Seller's Agent in 2022
Jamie Wisley
Homepage Realty
(502) 439-7842
2 in this area
82 Total Sales
Map
Source: Metro Search (Greater Louisville Association of REALTORS®)
MLS Number: 1657480
APN: 432513
- 148 Switchgrass Ln Unit 76A
- 135 Switchgrass Ln Unit 68B
- 72 Switchgrass Ln Unit A
- 72 Switchgrass Ln Unit B
- 152 Switchgrass Ln Unit 76B
- 160 Switchgrass Ln Unit 74B
- 156 Switchgrass Ln
- 144 Meadow Rose Ln
- 149 Sunflower Blvd
- 119 Marigold Way
- 188 Meadow Rose Ln
- 197 Meadow Rose Ln
- 160 Meadow Rose Ln
- 328 Bald Eagles Cir
- 836 Golden Wing Rd
- 139 Sunflower Blvd
- 154 Sweet Flag Place
- 894 Golden Wing Rd
- 133 Sunflower Blvd
- 108 Ruby Farm Dr
- 210 Crown Ct
- 194 Crown Ct
- 224 Crown Ct
- 178 Crown Ct
- 209 Crown Ct
- 179 Crown Ct
- 221 Crown Ct
- 195 Crown Ct
- 162 Crown Ct
- 163 Crown Ct
- 155 Twin Eagles Pkwy
- 139 Twin Eagles Pkwy
- 171 Twin Eagles Pkwy
- 123 Twin Eagles Pkwy
- 148 Crown Ct
- 145 Crown Ct
- 189 Twin Eagles Pkwy
- 13 Crown Ct
- 29 Twin Eagles Pkwy
- 41 Twin Eagles Pkwy
