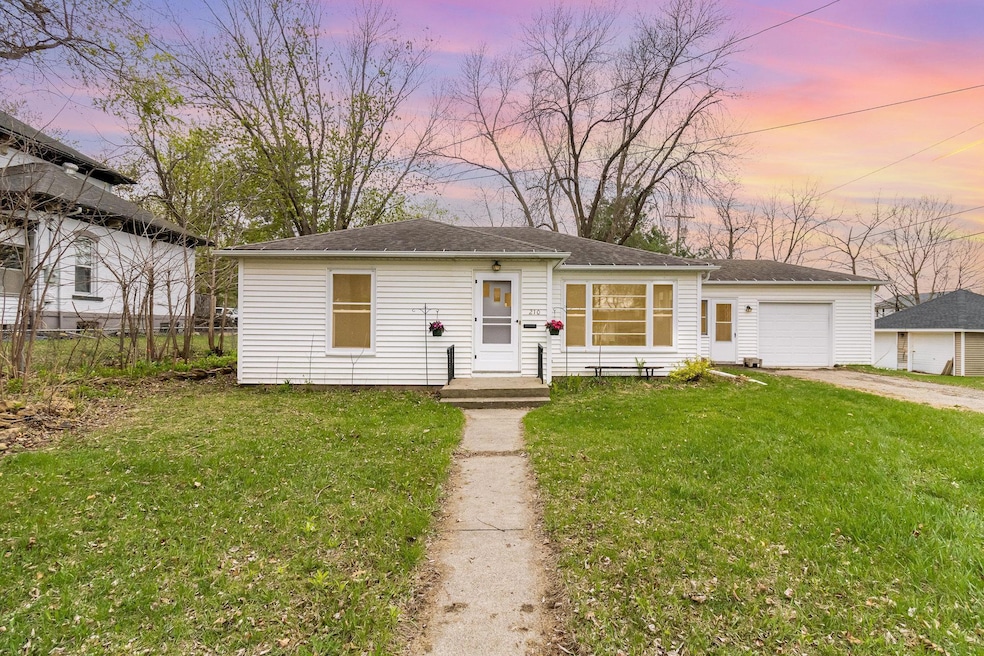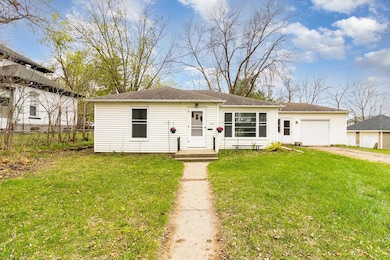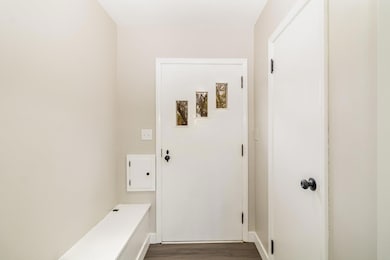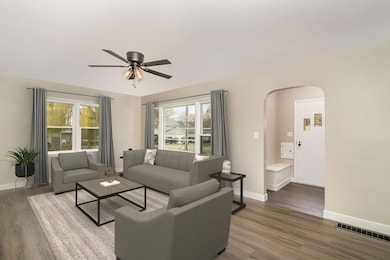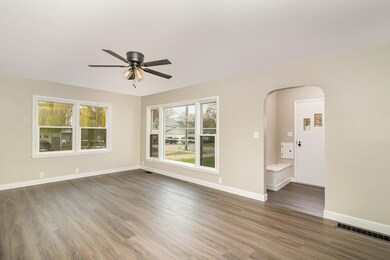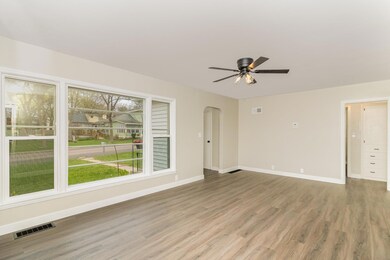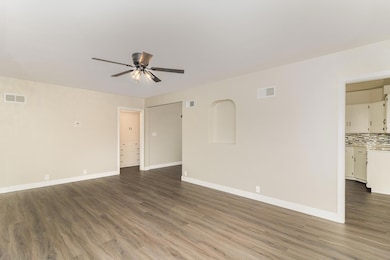
210 Davis St Le Sueur, MN 56058
Highlights
- No HOA
- 1 Car Attached Garage
- Entrance Foyer
- The kitchen features windows
- Living Room
- 1-Story Property
About This Home
As of July 2025Welcome home to this beautifully refreshed 2-bedroom rambler, perfectly located just steps from Le Sueur's newly revitalized Main Street! This move-in ready gem offers a bright and welcoming living space, featuring a spacious front living room and informal dining area with a patio door that opens to a fantastic backyard - perfect for relaxing or entertaining. Inside, you'll find two cozy bedrooms and a full bathroom on the main floor. Downstairs, there's an additional bathroom area already equipped with a stool, vanity, and shower head with running water - ready for your finishing touches! Enjoy the convenience of a 1-stall attached garage and easy alley access, plus a backyard that's ideal for gatherings, gardening, or simply enjoying the outdoors. With fresh updates throughout, this home blends comfort, convenience, and character.
Home Details
Home Type
- Single Family
Est. Annual Taxes
- $2,852
Year Built
- Built in 1949
Lot Details
- 9,583 Sq Ft Lot
- Lot Dimensions are 74x128x77x128
Parking
- 1 Car Attached Garage
Interior Spaces
- 1,010 Sq Ft Home
- 1-Story Property
- Entrance Foyer
- Living Room
- Dining Room
Kitchen
- Range
- The kitchen features windows
Bedrooms and Bathrooms
- 2 Bedrooms
Laundry
- Dryer
- Washer
Unfinished Basement
- Basement Fills Entire Space Under The House
- Sump Pump
- Basement Storage
Additional Features
- Breezeway
- Forced Air Heating and Cooling System
Community Details
- No Home Owners Association
- Risedorph Add Subdivision
Listing and Financial Details
- Assessor Parcel Number 216800320
Ownership History
Purchase Details
Home Financials for this Owner
Home Financials are based on the most recent Mortgage that was taken out on this home.Purchase Details
Home Financials for this Owner
Home Financials are based on the most recent Mortgage that was taken out on this home.Purchase Details
Home Financials for this Owner
Home Financials are based on the most recent Mortgage that was taken out on this home.Similar Homes in Le Sueur, MN
Home Values in the Area
Average Home Value in this Area
Purchase History
| Date | Type | Sale Price | Title Company |
|---|---|---|---|
| Warranty Deed | $207,000 | Stewart Title Company | |
| Deed | $153,000 | -- | |
| Warranty Deed | $132,000 | The Title Group, Inc |
Mortgage History
| Date | Status | Loan Amount | Loan Type |
|---|---|---|---|
| Open | $203,250 | FHA | |
| Previous Owner | $105,600 | New Conventional |
Property History
| Date | Event | Price | Change | Sq Ft Price |
|---|---|---|---|---|
| 07/02/2025 07/02/25 | Sold | $207,031 | -3.7% | $205 / Sq Ft |
| 06/01/2025 06/01/25 | Pending | -- | -- | -- |
| 05/07/2025 05/07/25 | For Sale | $215,000 | +40.5% | $213 / Sq Ft |
| 05/15/2023 05/15/23 | Sold | $153,000 | -7.3% | $151 / Sq Ft |
| 04/24/2023 04/24/23 | Pending | -- | -- | -- |
| 04/19/2023 04/19/23 | For Sale | $165,000 | +25.0% | $163 / Sq Ft |
| 04/30/2019 04/30/19 | Sold | $132,000 | +3.2% | $131 / Sq Ft |
| 03/03/2019 03/03/19 | Pending | -- | -- | -- |
| 02/26/2019 02/26/19 | For Sale | $127,900 | -- | $127 / Sq Ft |
Tax History Compared to Growth
Tax History
| Year | Tax Paid | Tax Assessment Tax Assessment Total Assessment is a certain percentage of the fair market value that is determined by local assessors to be the total taxable value of land and additions on the property. | Land | Improvement |
|---|---|---|---|---|
| 2025 | $2,852 | $161,600 | $35,600 | $126,000 |
| 2024 | $2,718 | $161,600 | $35,600 | $126,000 |
| 2023 | $2,968 | $158,600 | $35,600 | $123,000 |
| 2022 | $2,802 | $150,700 | $35,600 | $115,100 |
| 2021 | $2,214 | $121,700 | $30,600 | $91,100 |
| 2020 | $1,328 | $117,800 | $30,600 | $87,200 |
| 2019 | $1,520 | $75,100 | $22,290 | $52,810 |
| 2018 | $1,505 | $86,300 | $25,500 | $60,800 |
| 2017 | $1,455 | $82,900 | $25,500 | $57,400 |
| 2016 | $1,414 | $81,700 | $25,500 | $56,200 |
| 2015 | $1,399 | $81,700 | $25,500 | $56,200 |
| 2014 | $1,333 | $79,700 | $25,500 | $54,200 |
| 2013 | $1,386 | $85,000 | $24,900 | $60,100 |
Agents Affiliated with this Home
-
J
Seller's Agent in 2025
Janelle Seitzer
RE/MAX Advantage Plus
-
N
Seller's Agent in 2023
Nancy Rowbotham
RE/MAX Results
-
S
Seller's Agent in 2019
Sheila Liljander
ROSS REALTY
-
N
Buyer's Agent in 2019
Non Member
Non-Member
Map
Source: NorthstarMLS
MLS Number: 6711024
APN: 21.680.0320
- 321 S 2nd St
- 105 Taylor Cir
- 208 Swan St
- 119 Regency Rd
- 209 Hillcrest Way
- 141 Coventry Rd
- 143 Woodcrest Terrace
- 267 267 Plum Run
- 143 143 Woodcrest Terrace
- 124 N Park Ln
- Tbd Highway 93
- 150 Outer Dr
- xxx Grove St
- 0 Tbd Grove St
- 143 Outer Dr
- 510 N 4th St
- 209 209 Plum Run
- 209 Plum Run
- 267 Plum Run
- 601 Kingsway Dr
