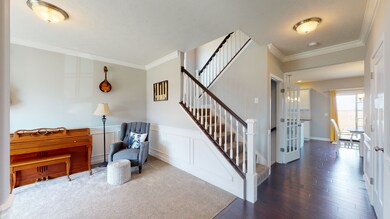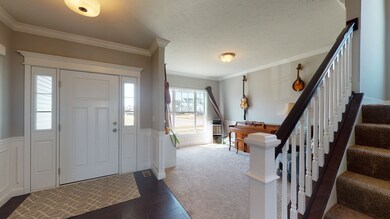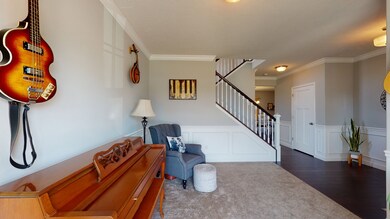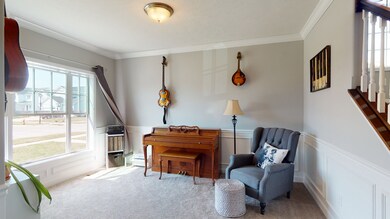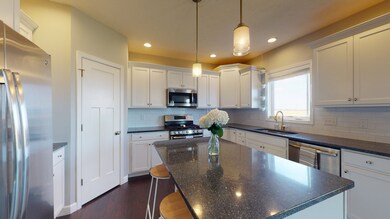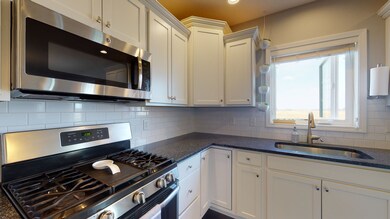
Highlights
- Community Lake
- Whirlpool Bathtub
- 2 Car Attached Garage
- Central High School Rated A
- Porch
- Wet Bar
About This Home
As of May 2025This Madison plan offers all the most popular features: open 1st floor plan with 9-foot ceilings, rich hardwood flooring contrasted against white cabinets, generous pantry, drop zone on the way inside from the garage, and finished basement with 5th bedroom, media room, kitchenette & 3rd bedroom. The house features Pella low-E glass windows, six inch exterior walls with R19 insulation, R49 attic insulation, and high efficiency Trane heating & a/c. Carpets have just been professionally cleaned, and interior paint has been freshly reconditioned to make it look and feel like new and ready for the next owner. See HD photo gallery and 3D virtual tour!
Last Agent to Sell the Property
RE/MAX REALTY ASSOCIATES-CHA License #471020468 Listed on: 04/09/2021

Home Details
Home Type
- Single Family
Est. Annual Taxes
- $8,189
Year Built
- Built in 2017
Lot Details
- 7,841 Sq Ft Lot
- Lot Dimensions are 65x119.75
- Paved or Partially Paved Lot
HOA Fees
- $17 Monthly HOA Fees
Parking
- 2 Car Attached Garage
- Driveway
- Parking Space is Owned
Home Design
- Shake Roof
- Radon Mitigation System
- Concrete Perimeter Foundation
Interior Spaces
- 2,159 Sq Ft Home
- 2-Story Property
- Wet Bar
- Ceiling Fan
- Gas Log Fireplace
- Living Room with Fireplace
- Carbon Monoxide Detectors
Kitchen
- Range
- Dishwasher
Bedrooms and Bathrooms
- 4 Bedrooms
- 5 Potential Bedrooms
- Dual Sinks
- Whirlpool Bathtub
- Separate Shower
Laundry
- Laundry on upper level
- Dryer
- Washer
Partially Finished Basement
- Partial Basement
- Sump Pump
- Finished Basement Bathroom
Outdoor Features
- Porch
Schools
- Unit 4 Of Choice Elementary And Middle School
- Central High School
Utilities
- Central Air
- Heating System Uses Natural Gas
- 200+ Amp Service
Community Details
- Community Lake
Listing and Financial Details
- Homeowner Tax Exemptions
Ownership History
Purchase Details
Home Financials for this Owner
Home Financials are based on the most recent Mortgage that was taken out on this home.Purchase Details
Home Financials for this Owner
Home Financials are based on the most recent Mortgage that was taken out on this home.Purchase Details
Home Financials for this Owner
Home Financials are based on the most recent Mortgage that was taken out on this home.Purchase Details
Home Financials for this Owner
Home Financials are based on the most recent Mortgage that was taken out on this home.Similar Homes in Savoy, IL
Home Values in the Area
Average Home Value in this Area
Purchase History
| Date | Type | Sale Price | Title Company |
|---|---|---|---|
| Warranty Deed | $420,000 | None Listed On Document | |
| Warranty Deed | $330,000 | First American Title | |
| Corporate Deed | $315,000 | First Community Title | |
| Corporate Deed | $51,000 | Attorney |
Mortgage History
| Date | Status | Loan Amount | Loan Type |
|---|---|---|---|
| Open | $357,000 | New Conventional | |
| Previous Owner | $263,920 | New Conventional | |
| Previous Owner | $287,000 | New Conventional | |
| Previous Owner | $299,540 | New Conventional | |
| Previous Owner | $251,360 | Construction |
Property History
| Date | Event | Price | Change | Sq Ft Price |
|---|---|---|---|---|
| 05/29/2025 05/29/25 | Sold | $445,000 | 0.0% | $201 / Sq Ft |
| 04/15/2025 04/15/25 | Pending | -- | -- | -- |
| 04/10/2025 04/10/25 | Price Changed | $445,000 | -1.1% | $201 / Sq Ft |
| 03/26/2025 03/26/25 | For Sale | $450,000 | +7.1% | $203 / Sq Ft |
| 09/03/2024 09/03/24 | Sold | $420,000 | +2.4% | $195 / Sq Ft |
| 07/28/2024 07/28/24 | Pending | -- | -- | -- |
| 05/21/2024 05/21/24 | For Sale | $410,000 | +24.3% | $190 / Sq Ft |
| 06/11/2021 06/11/21 | Sold | $329,900 | 0.0% | $153 / Sq Ft |
| 04/11/2021 04/11/21 | For Sale | -- | -- | -- |
| 04/10/2021 04/10/21 | Pending | -- | -- | -- |
| 04/08/2021 04/08/21 | For Sale | $329,900 | -- | $153 / Sq Ft |
Tax History Compared to Growth
Tax History
| Year | Tax Paid | Tax Assessment Tax Assessment Total Assessment is a certain percentage of the fair market value that is determined by local assessors to be the total taxable value of land and additions on the property. | Land | Improvement |
|---|---|---|---|---|
| 2024 | $9,663 | $132,680 | $21,520 | $111,160 |
| 2023 | $9,663 | $123,190 | $19,980 | $103,210 |
| 2022 | $9,152 | $114,490 | $18,570 | $95,920 |
| 2021 | $8,627 | $108,630 | $17,620 | $91,010 |
| 2020 | $8,448 | $106,180 | $17,220 | $88,960 |
| 2019 | $8,189 | $104,710 | $16,980 | $87,730 |
| 2018 | $8,168 | $104,710 | $16,980 | $87,730 |
| 2017 | $2 | $30 | $30 | $0 |
| 2016 | $2 | $30 | $30 | $0 |
| 2015 | $2 | $30 | $30 | $0 |
| 2014 | $2 | $30 | $30 | $0 |
| 2013 | -- | $0 | $0 | $0 |
Agents Affiliated with this Home
-
Jennifer Hoss McClellan

Seller's Agent in 2025
Jennifer Hoss McClellan
KELLER WILLIAMS-TREC
(217) 841-8861
332 Total Sales
-
Nate Evans

Buyer's Agent in 2025
Nate Evans
eXp Realty-Mahomet
(217) 493-9297
1,762 Total Sales
-
Nayer Hamid

Seller's Agent in 2024
Nayer Hamid
KELLER WILLIAMS-TREC
(217) 390-2540
74 Total Sales
-
Jessica Ruggieri

Buyer's Agent in 2024
Jessica Ruggieri
SVN | North Star
(217) 898-3813
15 Total Sales
-
Matt Difanis

Seller's Agent in 2021
Matt Difanis
RE/MAX
(217) 352-5700
361 Total Sales
-
Ryan Dallas

Buyer's Agent in 2021
Ryan Dallas
RYAN DALLAS REAL ESTATE
(217) 493-5068
2,372 Total Sales
Map
Source: Midwest Real Estate Data (MRED)
MLS Number: MRD11047723
APN: 29-26-01-205-014
- 409 London Way
- 316 London Way
- 407 Banbury Ln
- 201 Bradford Ave
- 407 Sutton St
- 107 Bradford Ave
- 313 Sutton St
- 311 Sutton St
- 302 Sutton St
- 303 Dropseed Dr
- 601 E Tomaras Ave
- 201 Cattail Ave
- 402 Wesley Ave
- 1101 Cascade Dr
- 704B Phlox Dr
- 5 Golfview
- 709 Lake Falls Blvd
- 13 Golfview
- 903 Bergamot St
- 705 Ramblewood Ct Unit A

