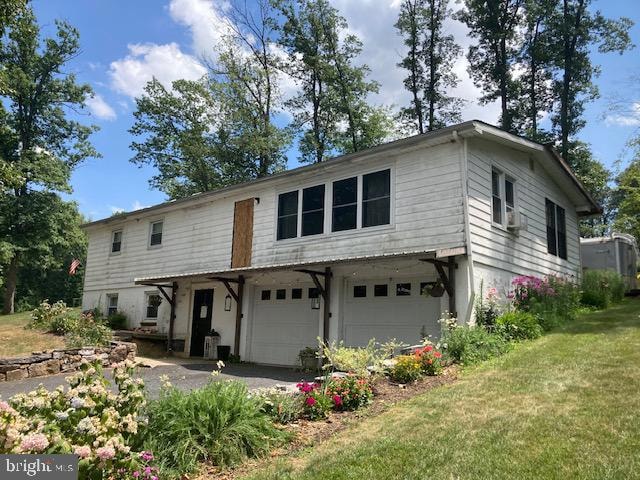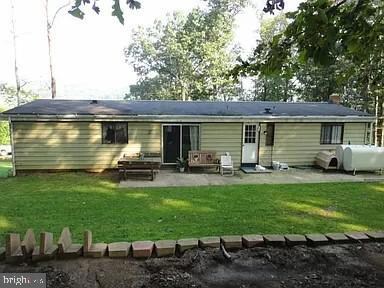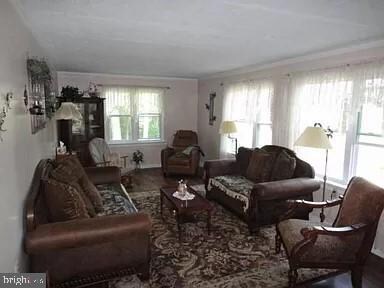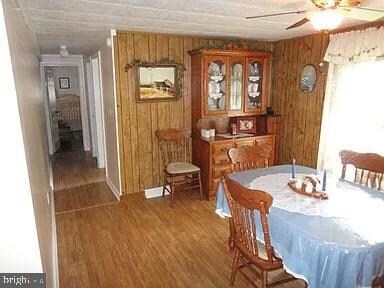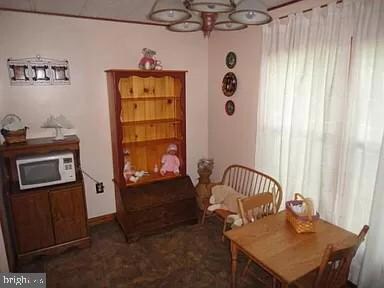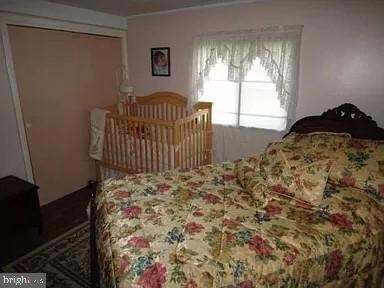
210 Dove Rd Fredericksburg, PA 17026
Highlights
- 2.46 Acre Lot
- No HOA
- 2 Car Attached Garage
- Raised Ranch Architecture
- Breakfast Room
- Living Room
About This Home
As of September 2024THIS PROPERTY IS GOING TO AUCTION ON MONDAY AUGUST 26, 2024 @ 6:30 PM. THE LIST PRICE ONLY REFLECTS THE SUGGESTED STARTING BID. This 2.46 acre property offers a peaceful rural setting with view of the Blue Mt. 4 Bedroom, 1 Bath ranch home with 2-car garage plus outbuildings. Oak cabinetry kitchen with walk-in pantry, dining room with access to rear patio, breakfast nook or office, living room with bay window. Lower level includes a foyer/entrance, family room, and bedroom. Oil forced air heat, water softener and reverse osmosis system, on-site well and septic system. Outbuildings include a 12' x 24' utility barn, 16' x 28' frame animal barn with fenced chicken run, spacious garden and pasture area, large stone paver/retainer wall, picnic/fire pit area, wide macadam driveway and parking. Abundant perennial flower gardens, peaceful rural setting with farmland and wooded borders. Potential sub-division. Located only minutes from St. Game Lands #80 and the Appalachian Trails, Rt. I-81 and I-78. Great place for backyard hobby farming! Residence needs some cosmetic TLC. Owners are relocating and motivated to sell!
Home Details
Home Type
- Single Family
Est. Annual Taxes
- $2,978
Year Built
- Built in 1975
Lot Details
- 2.46 Acre Lot
Parking
- 2 Car Attached Garage
- Basement Garage
- Front Facing Garage
Home Design
- Raised Ranch Architecture
- Frame Construction
Interior Spaces
- 1,344 Sq Ft Home
- Property has 1 Level
- Entrance Foyer
- Family Room
- Living Room
- Breakfast Room
- Dining Room
- Basement
Bedrooms and Bathrooms
- 4 Main Level Bedrooms
- 1 Full Bathroom
Utilities
- Forced Air Heating System
- Heating System Uses Oil
- Well
- Electric Water Heater
- On Site Septic
Community Details
- No Home Owners Association
- Bethel Subdivision
Listing and Financial Details
- Tax Lot 4477
- Assessor Parcel Number 30-3471-00-76-4477
Similar Homes in Fredericksburg, PA
Home Values in the Area
Average Home Value in this Area
Property History
| Date | Event | Price | Change | Sq Ft Price |
|---|---|---|---|---|
| 09/27/2024 09/27/24 | Sold | $325,000 | +30.0% | $242 / Sq Ft |
| 08/26/2024 08/26/24 | Pending | -- | -- | -- |
| 07/30/2024 07/30/24 | For Sale | $250,000 | -- | $186 / Sq Ft |
Tax History Compared to Growth
Agents Affiliated with this Home
-
Michael Martin

Seller's Agent in 2024
Michael Martin
Hostetter Realty LLC
(717) 371-3333
1 in this area
58 Total Sales
Map
Source: Bright MLS
MLS Number: PABK2046466
APN: 3471-00-76-4477
- 913 Pine Grove Rd
- 2376 Mount Zion Rd
- 240 Camp Strauss Rd
- 244 Blue Mountain Rd
- 24 Fir St
- Lot #0 Daub Ln
- 110 Poplar St
- 793 Frystown Rd
- 144 E Main St
- 776 Mountain Dr
- 625 Brown Rd
- 568 Camp Strause Rd
- 1403 Greble Rd
- 354 W Main St
- 3 By Pass Rd
- 1054 Kutztown Rd
- 917 Houtztown Rd
- 230 School Rd
- SS FREEPORT 0 Ss Freeport
- 13 Lenape Ct
