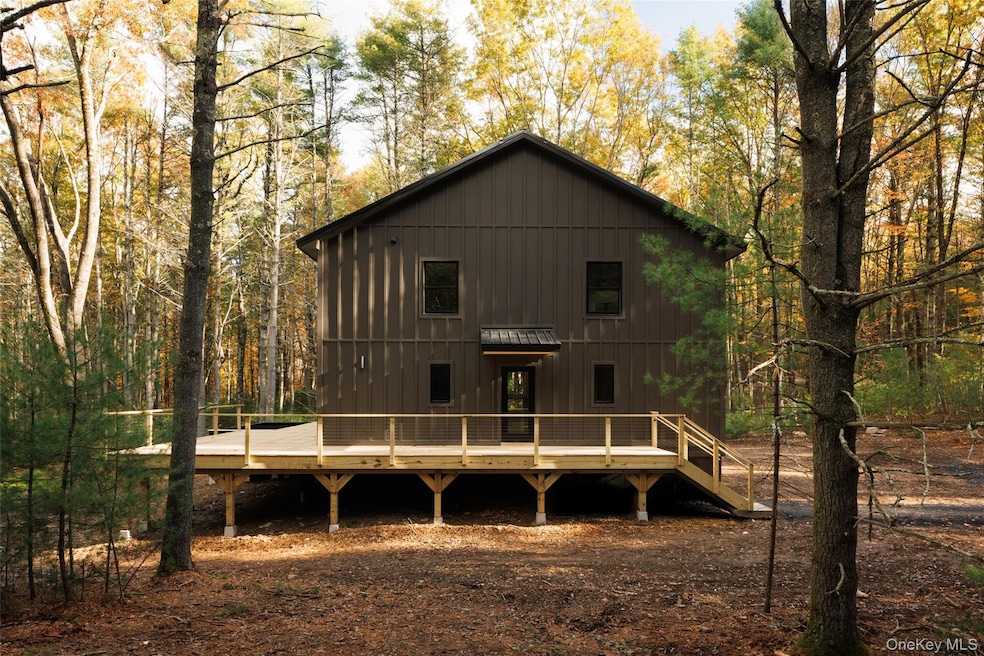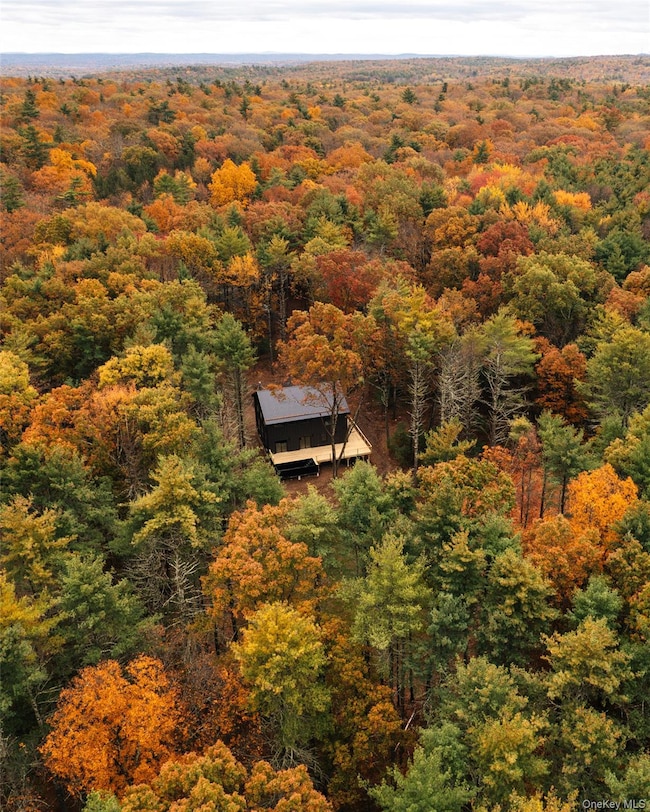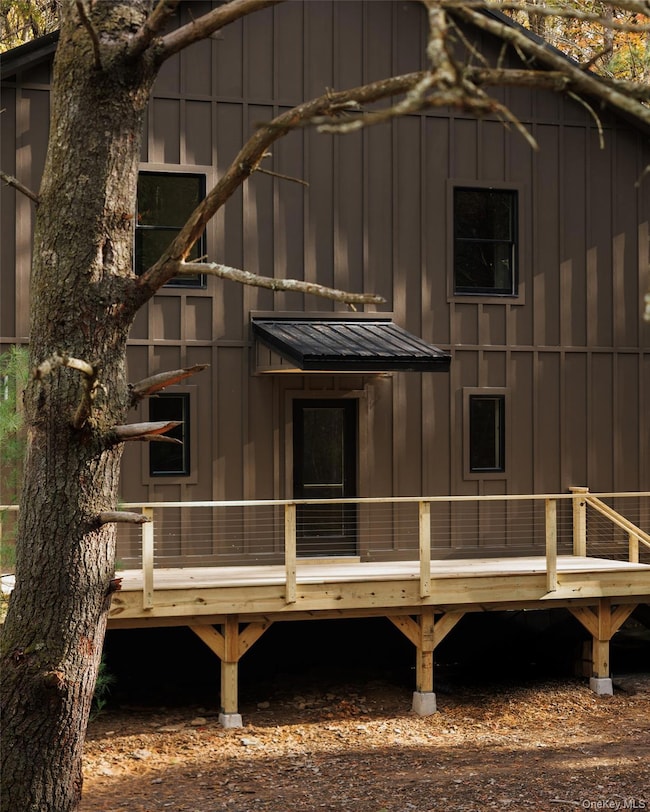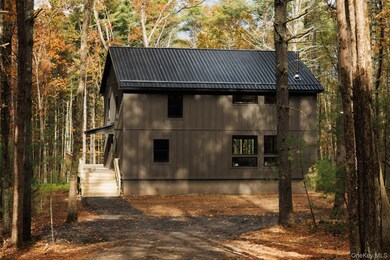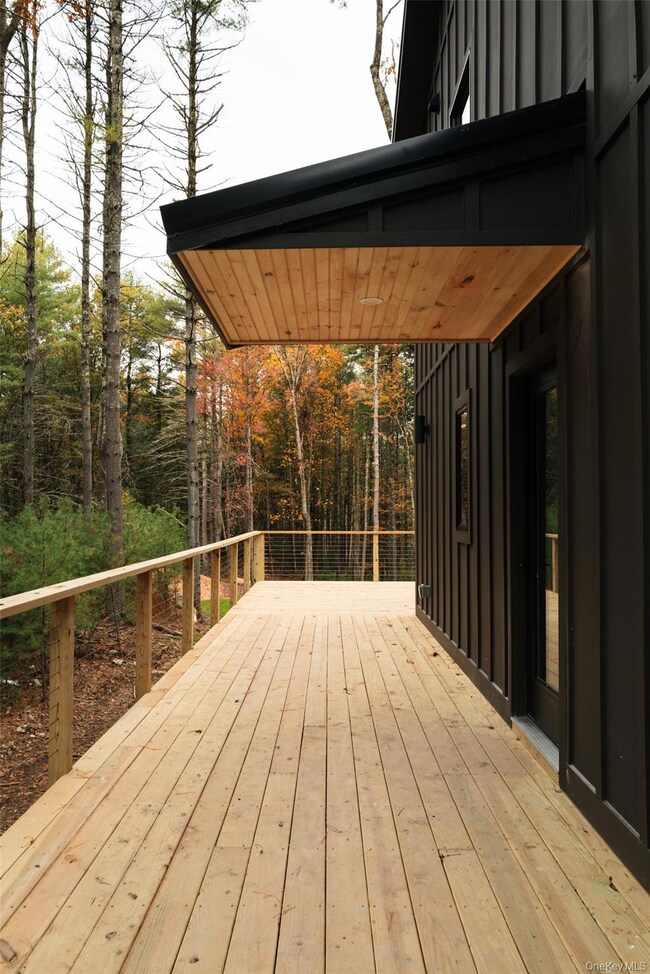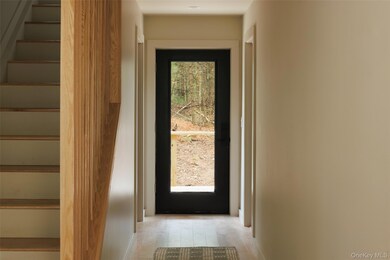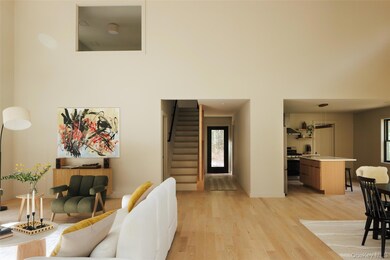210 Dutchtown Rd Saugerties, NY 12477
Estimated payment $6,338/month
Highlights
- Outdoor Pool
- Open Floorplan
- Wood Burning Stove
- 5.25 Acre Lot
- Deck
- Contemporary Architecture
About This Home
Located on a quiet dead end road, with a tranquil and private 5.25 acre lot, find Highwoods - a stylish new construction home with all the comforts you could imagine in a full time residence or weekend getaway. Highwoods brings together a modern aesthetic and a practical design, with its spacious 2280 square foot 3 bedroom 2 bath layout. Thoughtfully crafted, this new build feels perfectly at home among the trees. Set directly across from protected New York State land, a winding gravel drive leads through the trees to a striking modern home. Like the surrounding trails and forests of West Saugerties and Woodstock, the house encourages outdoor recreation, wrapped by a spacious deck with a built-in container pool, perfect for summer lounging, morning coffee among the trees or quiet evenings under the stars. Inside, find an airy open concept living area with vaulted ceilings, expansive picture windows, and views that shift with the sunlight filtering through the trees. The interiors feature white oak floors, black cabinetry, stainless steel appliances, and light finishes that elevate the natural palette outside. Don't forget the wood stove, a must have for Catskill winter nights. The chef's kitchen is sleek and ready for hosting, with open shelving, modern fixtures, and a walk-in pantry to store all your farmers market finds. The main floor also features a guest bedroom and full bath. Upstairs, find the second guest bedroom, and the primary suite. With its oversized windows, it feels Like a quiet forest hideaway. Set on a secluded wooded lot, the property offers a strong sense of privacy and connection to nature. Mature trees surround the home, creating a quiet, sheltered atmosphere with light that filters softly through the canopy. Open areas provide just enough space for outdoor gatherings, gardening, or relaxing by the pool. Across from protected New York State land, the setting ensures lasting privacy and an uninterrupted wooded backdrop, peaceful, natural, and distinctly upstate. The location in the Highwoods area of Saugerties is not just peacefully sheltered in the pine forest. It's conveniently located just 10 minutes to the heart of Woodstock's fantastic dining, music and entertainment. The Village of Saugerties and the Hudson River is just 15 minutes away. If those options weren't enough, Kingston's burgeoning restaurant scene is just 20 minutes away, with the conveniences of shopping and big box stores on Ulster Ave even closer.
Home Details
Home Type
- Single Family
Est. Annual Taxes
- $1,741
Year Built
- Built in 2025
Lot Details
- 5.25 Acre Lot
- Wooded Lot
Home Design
- Contemporary Architecture
- HardiePlank Type
Interior Spaces
- 2,280 Sq Ft Home
- Open Floorplan
- Vaulted Ceiling
- 1 Fireplace
- Wood Burning Stove
- Wood Flooring
Kitchen
- Walk-In Pantry
- Gas Range
- Dishwasher
- Stainless Steel Appliances
Bedrooms and Bathrooms
- 3 Bedrooms
- Main Floor Bedroom
- 2 Full Bathrooms
Partially Finished Basement
- Laundry in Basement
- Basement Storage
Parking
- Private Parking
- Driveway
Outdoor Features
- Outdoor Pool
- Deck
- Wrap Around Porch
Schools
- Riccardi Elementary School
- Saugerties Junior High School
- Saugerties Senior High School
Utilities
- Forced Air Heating and Cooling System
- Well
- Septic Tank
Listing and Financial Details
- Legal Lot and Block 28.210 / 6
- Assessor Parcel Number 514889 28.3-6-28
Map
Home Values in the Area
Average Home Value in this Area
Tax History
| Year | Tax Paid | Tax Assessment Tax Assessment Total Assessment is a certain percentage of the fair market value that is determined by local assessors to be the total taxable value of land and additions on the property. | Land | Improvement |
|---|---|---|---|---|
| 2024 | $15,319 | $736,000 | $280,000 | $456,000 |
| 2023 | $14,044 | $640,000 | $280,000 | $360,000 |
| 2022 | $13,176 | $525,000 | $280,000 | $245,000 |
| 2021 | $13,176 | $444,000 | $254,500 | $189,500 |
| 2020 | $12,343 | $400,000 | $229,000 | $171,000 |
| 2019 | $12,038 | $459,000 | $229,000 | $230,000 |
| 2018 | $13,084 | $445,500 | $229,000 | $216,500 |
| 2017 | $12,510 | $420,500 | $229,000 | $191,500 |
| 2016 | $12,210 | $412,000 | $229,000 | $183,000 |
| 2015 | -- | $403,500 | $241,000 | $162,500 |
| 2014 | -- | $403,500 | $241,000 | $162,500 |
Property History
| Date | Event | Price | List to Sale | Price per Sq Ft |
|---|---|---|---|---|
| 10/29/2025 10/29/25 | For Sale | $1,175,000 | -- | $515 / Sq Ft |
Purchase History
| Date | Type | Sale Price | Title Company |
|---|---|---|---|
| Deed | -- | -- | |
| Deed | $275,000 | Misc Company | |
| Deed | $275,000 | Misc Company | |
| Deed | $275,000 | Misc Company | |
| Deed | $121,000 | None Available | |
| Deed | $121,000 | None Available | |
| Deed | $121,000 | None Available | |
| Deed | $70,000 | None Available | |
| Deed | $70,000 | None Available | |
| Deed | $70,000 | None Available | |
| Deed | $5,000 | None Available | |
| Deed | $5,000 | None Available | |
| Deed | $5,000 | None Available | |
| Interfamily Deed Transfer | -- | -- |
Source: OneKey® MLS
MLS Number: 928015
APN: 4889-028.003-0006-028.000-0000
- 132 Dutchtown Rd
- 130 Timberwall Rd Unit 24
- 1254 Main St
- 98 Nista Rd
- 1145 Glasco Turnpike
- 1232 Glasco Turnpike
- 15 Dachenhausen Ln
- 246 South Rd
- 4 Munchkin Ln
- 9 Estate Rd
- 7 Country Club Dr
- 252 Ruby Rd
- 135 Patch Rd
- 242 Ruby Rd Unit 6
- 242 Ruby Rd Unit Lot 18
- 10 Park Cir
- 12 Park Cir
- 15 Ruby Meadows Rd
- 330 South Rd
- 205 Ruby Rd
- 1221 Church Rd Unit 2
- 259 John Joy Rd
- 10 Purdy Hollow Rd
- 1540 Sawkill Rd
- 1343 Ny-212
- 178 Chestnut Hill Rd
- 32 Maurizi Ln
- 2071 Ulster Ave Unit 11
- 33 Mary Ave
- 1 Trinity Ct
- 3 Centerville Church Rd
- 2044 Route 32
- 626 Route 212
- 124 Blue Mountain Rd
- 41 Park Dr
- 5 Appletree Dr
- 3218 Route 9w Unit 1
- 88 Rock City Rd Unit 90
- 45 Birch St
- 13 Saugerties Manor Rd
