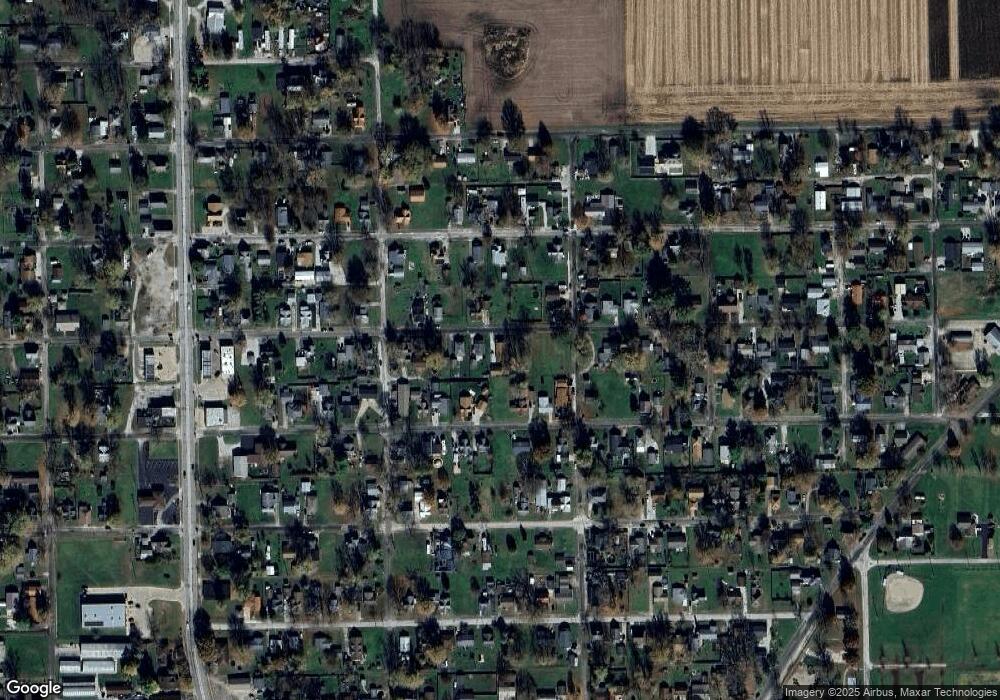
210 E 12th St Georgetown, IL 61846
Highlights
- Mature Trees
- Attic
- Fenced Yard
- Deck
- Workshop
- 2.5 Car Detached Garage
About This Home
As of May 2019COME SEE THIS LOVELY WELL MAINTAINED HOME WITH A 24 X 32 CLEAN GARAGE. IT HAS A 3 FOOT DEEP KOI FISH POND THAT IS 11 X 15 IN SIZE WITH A WATERFALL IN A BEAUTIFUL LANDSCAPED BACK YARD WITH A PRIVACY FENCE. THE KITCHEN WAS REMODELED IN 2011 WITH STAINLESS STEEL KITCHEN APPLIANCES. KITCHEN HAS ROOM FOR A TABLE. FANTASTIC REMODELED LARGE BATHROOM WITH A SHOWER PLUS JACUZZI TUB. THE WASHER AND DRYER ARE ON THE MAIN FLOOR IN A SEPARATE ROOM. DON'T MISS OUT ON THIS LOVELY HOME WITH A QUICK OCCUPANCY POSSIBLE.
Last Agent to Sell the Property
Classic Homes Realty License #475-125530 Listed on: 05/23/2016
Home Details
Home Type
- Single Family
Est. Annual Taxes
- $1,482
Year Built
- Built in 1940
Lot Details
- Fenced Yard
- Fenced
- Mature Trees
Parking
- 2.5 Car Detached Garage
Home Design
- Brick Exterior Construction
- Asphalt Roof
- Steel Beams
Interior Spaces
- 1,248 Sq Ft Home
- 1-Story Property
- Workshop
- Unfinished Basement
- Sump Pump
- Attic
Kitchen
- Range<<rangeHoodToken>>
- <<microwave>>
- Dishwasher
- Disposal
Bedrooms and Bathrooms
- 3 Bedrooms
- 1 Full Bathroom
Laundry
- Laundry on main level
- Dryer
- Washer
Outdoor Features
- Deck
- Front Porch
Schools
- Mary Miller Middle School
- Georgetown High School
Utilities
- Forced Air Heating and Cooling System
- Gas Water Heater
- Water Softener
Listing and Financial Details
- Assessor Parcel Number 2829305034
Ownership History
Purchase Details
Home Financials for this Owner
Home Financials are based on the most recent Mortgage that was taken out on this home.Purchase Details
Home Financials for this Owner
Home Financials are based on the most recent Mortgage that was taken out on this home.Purchase Details
Similar Homes in Georgetown, IL
Home Values in the Area
Average Home Value in this Area
Purchase History
| Date | Type | Sale Price | Title Company |
|---|---|---|---|
| Warranty Deed | $89,500 | -- | |
| Quit Claim Deed | -- | Devens Charles J | |
| Warranty Deed | $36,000 | Devens Charles J |
Mortgage History
| Date | Status | Loan Amount | Loan Type |
|---|---|---|---|
| Open | $85,025 | New Conventional |
Property History
| Date | Event | Price | Change | Sq Ft Price |
|---|---|---|---|---|
| 05/23/2019 05/23/19 | Sold | $36,000 | -9.8% | $29 / Sq Ft |
| 03/25/2019 03/25/19 | Pending | -- | -- | -- |
| 03/20/2019 03/20/19 | For Sale | $39,900 | -44.2% | $32 / Sq Ft |
| 07/05/2016 07/05/16 | Sold | $71,500 | -4.5% | $57 / Sq Ft |
| 06/16/2016 06/16/16 | Pending | -- | -- | -- |
| 05/23/2016 05/23/16 | For Sale | $74,900 | -- | $60 / Sq Ft |
Tax History Compared to Growth
Tax History
| Year | Tax Paid | Tax Assessment Tax Assessment Total Assessment is a certain percentage of the fair market value that is determined by local assessors to be the total taxable value of land and additions on the property. | Land | Improvement |
|---|---|---|---|---|
| 2024 | $2,270 | $31,441 | $3,309 | $28,132 |
| 2023 | $2,270 | $29,005 | $3,053 | $25,952 |
| 2022 | $2,541 | $27,506 | $2,895 | $24,611 |
| 2021 | $2,444 | $26,196 | $2,757 | $23,439 |
| 2020 | $2,355 | $24,713 | $2,601 | $22,112 |
| 2019 | $1,782 | $24,600 | $2,589 | $22,011 |
| 2018 | $1,737 | $23,768 | $2,501 | $21,267 |
| 2015 | $1,404 | $20,306 | $2,137 | $18,169 |
| 2014 | $1,404 | $21,071 | $2,218 | $18,853 |
| 2013 | $1,404 | $21,071 | $2,218 | $18,853 |
Agents Affiliated with this Home
-
Nate Byram

Seller's Agent in 2019
Nate Byram
Coldwell Banker Real Estate Group
(217) 474-0858
9 in this area
221 Total Sales
-
Renee Autor
R
Seller's Agent in 2016
Renee Autor
Classic Homes Realty
(217) 260-1391
14 Total Sales
Map
Source: Central Illinois Board of REALTORS®
MLS Number: D203049
APN: 28-29-305-034
- 114 E 11th St
- 403 E 11th St
- 117 E 9th St
- 310 E 9th St
- 500 E 12th St
- 706 Perrysville Ave
- 1210 Park St
- 213 Vermilion St
- 217 E Oak St
- 503 Garfield St
- 6272 Old Dam Rd
- 14321 Georgetown Indianola Rd
- 2411 S State St
- 1500 College Ave
- 1107 S State St
- 320 Bridgett St
- 121 S Walnut
- 401 W Main St
- 113 N Scott St
- 133 Cook St
