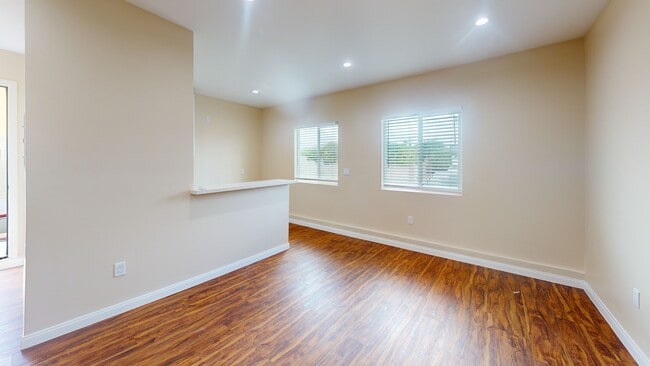
210 E Bradrick Dr Carson, CA 90745
Estimated payment $5,130/month
Highlights
- Hot Property
- Updated Kitchen
- Granite Countertops
- City Lights View
- Main Floor Bedroom
- Lawn
About This Home
Where Comfort Meets Convenience – 210 E Bradrick Drive, Carson, CA 90745
3 Bedrooms | 2 Bathrooms | Jr. ADU Garage Conversion with Kitchen & Bath
1,937 Sq Ft | 5,208 Sq Ft Lot
Welcome to this spacious and thoughtfully updated 3-bedroom, 2-bath home tucked into a quiet cul-de-sac in Carson. With nearly 2,000 square feet of living space and a converted garage offering a Jr. ADU complete with a small kitchen and full bathroom, this property is ideal for families, professionals, or multi-generational living.
Inside, you'll find a bright and open layout, a comfortable living area, and a functional kitchen ready for everyday meals or weekend gatherings. The Jr. ADU adds flexibility for guests, extended family, or rental income. The backyard offers space to relax, garden, or entertain, while the peaceful location ensures privacy and calm.
Conveniently located near schools, parks, shopping centers, and major freeways, this home blends comfort, versatility, and accessibility in one inviting package.
Listing Agent
SoCal Homes, Inc. Brokerage Phone: 310-904-8016 License #01923098 Listed on: 09/11/2025
Home Details
Home Type
- Single Family
Est. Annual Taxes
- $5,190
Year Built
- Built in 1962 | Remodeled
Lot Details
- 5,208 Sq Ft Lot
- Cul-De-Sac
- Block Wall Fence
- Front and Back Yard Sprinklers
- Lawn
- Back and Front Yard
- Property is zoned CARS
Home Design
- Bungalow
- Entry on the 1st floor
- Turnkey
- Slab Foundation
- Fire Rated Drywall
- Shingle Roof
- Plaster
- Stucco
Interior Spaces
- 1,937 Sq Ft Home
- 1-Story Property
- Gas Fireplace
- Blinds
- Window Screens
- French Doors
- Sliding Doors
- Atrium Doors
- Formal Entry
- Family Room Off Kitchen
- Living Room with Fireplace
- Dining Room
- City Lights Views
Kitchen
- Updated Kitchen
- Gas and Electric Range
- Kitchen Island
- Granite Countertops
Flooring
- Laminate
- Tile
Bedrooms and Bathrooms
- 3 Main Level Bedrooms
- Mirrored Closets Doors
- Remodeled Bathroom
- 2 Full Bathrooms
- Bathtub with Shower
- Walk-in Shower
Laundry
- Laundry Room
- Laundry in Kitchen
- Washer and Gas Dryer Hookup
Home Security
- Security Lights
- Carbon Monoxide Detectors
- Fire and Smoke Detector
Parking
- Parking Available
- Driveway
- Off-Street Parking
Accessible Home Design
- Grab Bar In Bathroom
- Doors swing in
Outdoor Features
- Open Patio
- Exterior Lighting
- Rain Gutters
Schools
- Carson Elementary School
- Carson High School
Utilities
- Central Heating
Listing and Financial Details
- Tax Lot 33
- Tax Tract Number 27080
- Assessor Parcel Number 7334011110
- $360 per year additional tax assessments
- Seller Considering Concessions
Community Details
Overview
- No Home Owners Association
Recreation
- Park
Map
Home Values in the Area
Average Home Value in this Area
Tax History
| Year | Tax Paid | Tax Assessment Tax Assessment Total Assessment is a certain percentage of the fair market value that is determined by local assessors to be the total taxable value of land and additions on the property. | Land | Improvement |
|---|---|---|---|---|
| 2025 | $5,190 | $360,474 | $216,034 | $144,440 |
| 2024 | $5,190 | $353,407 | $211,799 | $141,608 |
| 2023 | $5,086 | $346,479 | $207,647 | $138,832 |
| 2022 | $4,842 | $339,686 | $203,576 | $136,110 |
| 2021 | $4,780 | $333,027 | $199,585 | $133,442 |
| 2019 | $4,568 | $323,151 | $193,666 | $129,485 |
| 2018 | $4,461 | $316,816 | $189,869 | $126,947 |
| 2016 | $4,271 | $304,516 | $182,498 | $122,018 |
| 2015 | $4,185 | $299,943 | $179,757 | $120,186 |
| 2014 | $4,177 | $294,068 | $176,236 | $117,832 |
Property History
| Date | Event | Price | List to Sale | Price per Sq Ft |
|---|---|---|---|---|
| 09/11/2025 09/11/25 | For Sale | $885,000 | -- | $457 / Sq Ft |
Purchase History
| Date | Type | Sale Price | Title Company |
|---|---|---|---|
| Trustee Deed | -- | None Available | |
| Gift Deed | -- | -- | |
| Grant Deed | $130,000 | American Title Co | |
| Trustee Deed | $125,490 | American Title Ins Co |
Mortgage History
| Date | Status | Loan Amount | Loan Type |
|---|---|---|---|
| Previous Owner | $132,000 | No Value Available | |
| Previous Owner | $123,500 | No Value Available |
About the Listing Agent
David's Other Listings
Source: California Regional Multiple Listing Service (CRMLS)
MLS Number: SB25214848
APN: 7334-011-110
- 21034 Bolsa St
- 149 E 211th St
- 302 E 213th St
- 328 E 213th St
- 21217 Main St
- 21308 Moneta Ave
- 21337 Archibald Ave
- 21312 Island Ave
- 229 E 220th St
- 21730 Grace Ave Unit 2
- 385 Willow Run Ln
- 21901 Moneta Ave Unit 50
- 437 Willow Run Ln
- 21602 Figueroa St Unit 10
- 433 Willow Run Ln
- Plan 2014 at Willow
- 415 E 220th St
- 413 E 220th St
- 22031 Main St Unit 10
- 692 Colorado Cir
- 418 W 212th St
- 228 W Carson St
- 615 E Carson St
- 630 Colorado Cir
- 21323 Conradi Ave
- 730 W 214th St
- 21800 Avalon Blvd
- 21501 S Vermont Ave
- 22123 Figueroa St Unit 109
- 22003 S Vermont Ave
- 22027 S Vermont Ave
- 950 E Del Amo Blvd
- 21800 Foley Ave
- 22618 Figueroa St
- 1241 Ivy Terrace
- 22309 Spanish Oak Ct
- 22707 S Figueroa St
- 22433 S Vermont Ave
- 23003 Moneta Ave
- 1306 W Carson St





