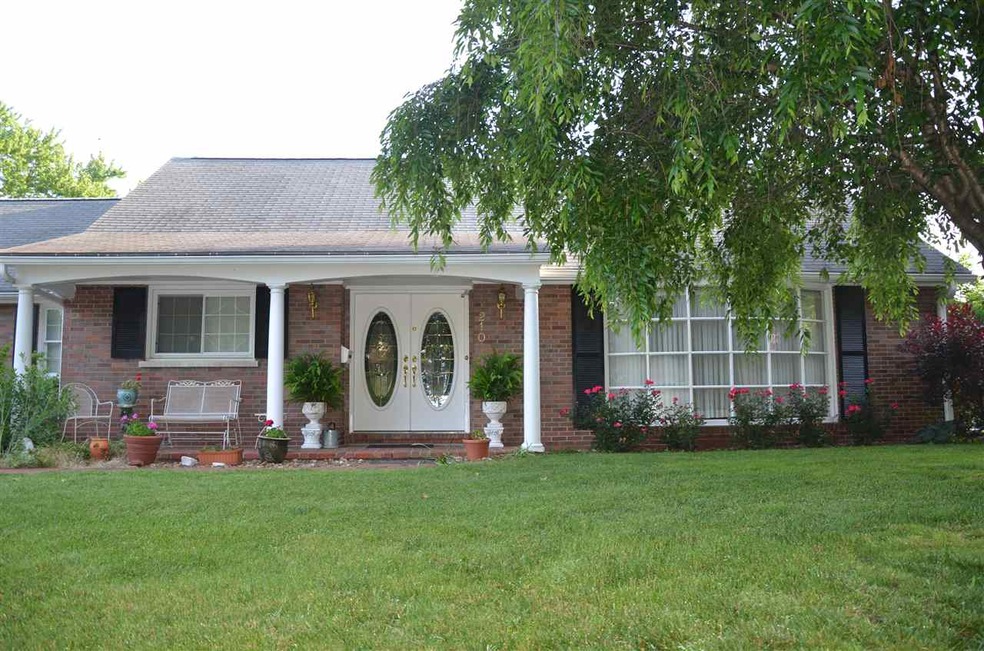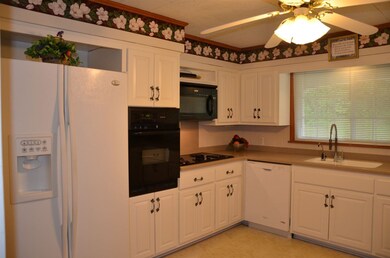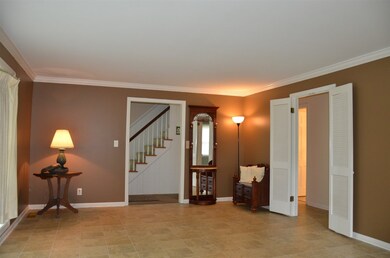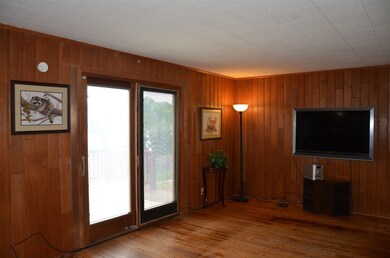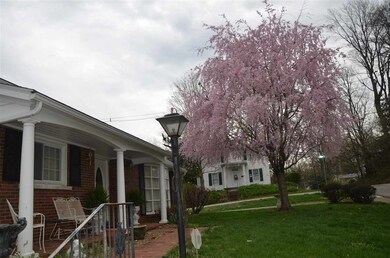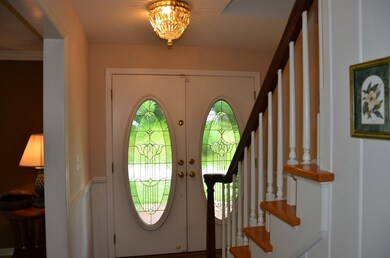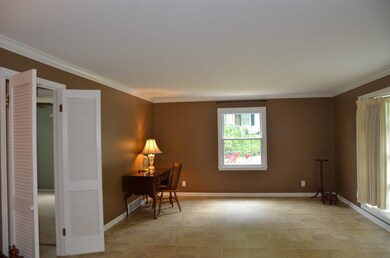
210 E Main St Newburgh, IN 47630
Highlights
- Primary Bedroom Suite
- Colonial Architecture
- Solid Surface Countertops
- Newburgh Elementary School Rated A-
- Wood Flooring
- Covered Patio or Porch
About This Home
As of February 2016Beautiful 1.5 story home is two blocks from the Riverfront in downtown Newburgh. Traditional colonial details throughout this home include flagstone entryway, original door hardware, wainscoting, beautiful pegged hardwood floors on the main level and throughout the entire second story, solid construction quality and cypress walls in family room and two bedrooms upstairs. The design of this home is ideally suited for multiple generations, or possibly two additional rental units. In-law suite, built in 2001, is on the main level and features wide doorways and a 3' bathroom door. Suite features a large bathroom with a jacuzzi style garden tub, double vanity, separate walk in shower and built in linen closet. Flat screen TV mounted in bedroom is included. Dining area large enough for a china cabinet, buffet and dining table. Center family room has built in shelving and cabinetry, Sony TV mounted in family dining room included. Remodeled eat-in kitchen is bright and cheerful with Corian countertop and sink. Second master bedroom and full bathroom on the main level. Gracious front living room has a floor to ceiling south facing bow window, shaded by a flowering cherry tree. Shuttered doors close off hallway from front living room. Three steps to the attached garage, half bath and utility room with laundry sink and more built in cabinetry. Access to the basement from inside the garage with concrete steps. New insulated garage doors with quiet garage door openers. Second basement storage area below in-law suite addition. Deck is accessed from the family room and the in-law suite, with steps leading to the privacy fenced back yard. Home is situated on a corner, double lot. Among the luxuries in this home are the mailbox at the front door, covered front porch, attic insulated by Healthy Spaces to conserve energy, all new replacement windows upstairs, and plenty of built in storage space throughout. In-law suite has separate entrance from the back deck, with extra parking at the east side of the house. A very versatile and comfortable home.
Home Details
Home Type
- Single Family
Est. Annual Taxes
- $1,323
Year Built
- Built in 1962
Lot Details
- 0.35 Acre Lot
- Lot Dimensions are 130 x 117
- Property is Fully Fenced
- Privacy Fence
- Wood Fence
- Lot Has A Rolling Slope
Parking
- 2 Car Attached Garage
- Garage Door Opener
- Driveway
Home Design
- Colonial Architecture
- Brick Exterior Construction
- Asphalt Roof
Interior Spaces
- 1.5-Story Property
- Built-in Bookshelves
- Chair Railings
- Double Pane Windows
- Insulated Windows
- Storage In Attic
- Electric Dryer Hookup
Kitchen
- Eat-In Kitchen
- Solid Surface Countertops
- Disposal
Flooring
- Wood
- Carpet
- Stone
- Vinyl
Bedrooms and Bathrooms
- 5 Bedrooms
- Primary Bedroom Suite
- Walk-In Closet
- Bathtub With Separate Shower Stall
- Garden Bath
Unfinished Basement
- Exterior Basement Entry
- Crawl Space
Home Security
- Home Security System
- Fire and Smoke Detector
Utilities
- Forced Air Heating and Cooling System
- Cable TV Available
- TV Antenna
Additional Features
- ADA Inside
- Covered Patio or Porch
- Suburban Location
Listing and Financial Details
- Home warranty included in the sale of the property
- Assessor Parcel Number 87-15-03-202-115.000-014
Ownership History
Purchase Details
Home Financials for this Owner
Home Financials are based on the most recent Mortgage that was taken out on this home.Similar Homes in Newburgh, IN
Home Values in the Area
Average Home Value in this Area
Purchase History
| Date | Type | Sale Price | Title Company |
|---|---|---|---|
| Deed | $224,900 | -- |
Mortgage History
| Date | Status | Loan Amount | Loan Type |
|---|---|---|---|
| Open | $7,737 | Construction | |
| Previous Owner | $40,000 | Future Advance Clause Open End Mortgage | |
| Previous Owner | $142,000 | New Conventional |
Property History
| Date | Event | Price | Change | Sq Ft Price |
|---|---|---|---|---|
| 05/09/2025 05/09/25 | Price Changed | $354,900 | -1.4% | $95 / Sq Ft |
| 03/28/2025 03/28/25 | For Sale | $360,000 | +60.1% | $96 / Sq Ft |
| 02/22/2016 02/22/16 | Sold | $224,900 | -22.4% | $71 / Sq Ft |
| 10/10/2015 10/10/15 | Pending | -- | -- | -- |
| 05/29/2015 05/29/15 | For Sale | $289,900 | -- | $92 / Sq Ft |
Tax History Compared to Growth
Tax History
| Year | Tax Paid | Tax Assessment Tax Assessment Total Assessment is a certain percentage of the fair market value that is determined by local assessors to be the total taxable value of land and additions on the property. | Land | Improvement |
|---|---|---|---|---|
| 2024 | $2,653 | $265,300 | $52,100 | $213,200 |
| 2023 | $2,427 | $259,100 | $52,100 | $207,000 |
| 2022 | $1,911 | $202,800 | $28,400 | $174,400 |
| 2021 | $1,598 | $162,200 | $21,900 | $140,300 |
| 2020 | $1,684 | $169,000 | $21,900 | $147,100 |
| 2019 | $1,660 | $166,600 | $21,900 | $144,700 |
| 2018 | $1,489 | $154,300 | $21,900 | $132,400 |
| 2017 | $1,439 | $149,400 | $21,900 | $127,500 |
| 2016 | $1,407 | $148,200 | $21,900 | $126,300 |
| 2014 | $1,323 | $150,300 | $23,200 | $127,100 |
| 2013 | $1,331 | $154,000 | $23,100 | $130,900 |
Agents Affiliated with this Home
-
Kelly Bolhofner

Seller's Agent in 2025
Kelly Bolhofner
RE/MAX
(812) 664-1434
4 in this area
96 Total Sales
-
Geri Terry

Seller's Agent in 2016
Geri Terry
F.C. TUCKER EMGE
(812) 459-4374
28 in this area
126 Total Sales
Map
Source: Indiana Regional MLS
MLS Number: 201524678
APN: 87-15-03-202-115.000-014
- 101 E Jennings St Unit E
- 110 Monroe St
- 506 Adams St
- 211 Posey St
- 613 Treelane Dr
- 223 W Jennings St
- 508 Polk St
- 422 W Water St
- 831 Treelane Dr
- 619 Forest Park Dr
- 624 Forest Park Dr
- 709 Forest Park Dr
- 0 Phelps Dr
- 211 Phelps Dr
- 1 Hillside Trail
- 5316 Ellington Ct
- 7555 Upper Meadow Rd
- 105 Temple
- 349 Edgewater Dr
- 312 Alexandria
