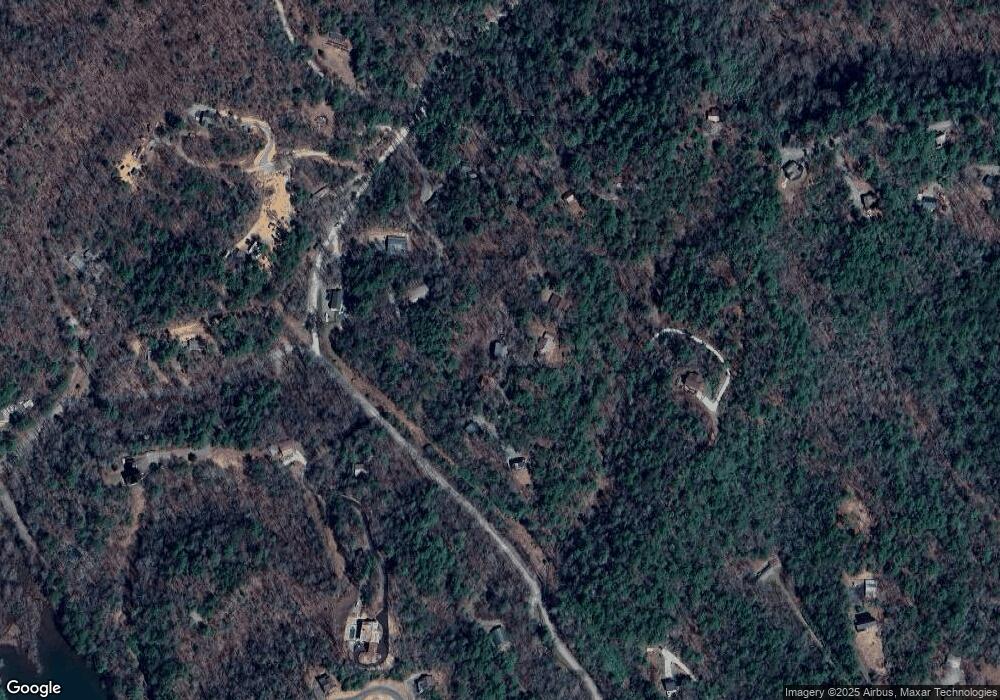210 E Overbend Trail Blue Ridge, GA 30513
Estimated Value: $423,413 - $448,000
3
Beds
3
Baths
2,062
Sq Ft
$210/Sq Ft
Est. Value
About This Home
This home is located at 210 E Overbend Trail, Blue Ridge, GA 30513 and is currently estimated at $433,853, approximately $210 per square foot. 210 E Overbend Trail is a home with nearby schools including Ellijay Elementary School, Clear Creek Elementary School, and Gilmer Middle School.
Ownership History
Date
Name
Owned For
Owner Type
Purchase Details
Closed on
Jan 23, 2017
Sold by
Panter Connah Barbara
Bought by
Ferguson John D and Ferguson Audrey S
Current Estimated Value
Purchase Details
Closed on
May 27, 2011
Sold by
Ferguson John D and Ferguson Audrey S
Bought by
Panter Connah Barbara
Purchase Details
Closed on
Aug 3, 2010
Sold by
Hooper Joseph C
Bought by
U S Bank National Association
Purchase Details
Closed on
Dec 23, 2005
Sold by
Hooper Joseph C
Bought by
Hoopers Last Resort Inc
Purchase Details
Closed on
Aug 31, 2005
Sold by
Hoopers Last Resort Inc
Bought by
Hooper Joseph C
Create a Home Valuation Report for This Property
The Home Valuation Report is an in-depth analysis detailing your home's value as well as a comparison with similar homes in the area
Home Values in the Area
Average Home Value in this Area
Purchase History
| Date | Buyer | Sale Price | Title Company |
|---|---|---|---|
| Ferguson John D | -- | -- | |
| Panter Connah Barbara | -- | -- | |
| U S Bank National Association | -- | -- | |
| Hoopers Last Resort Inc | -- | -- | |
| Hooper Joseph C | -- | -- |
Source: Public Records
Tax History
| Year | Tax Paid | Tax Assessment Tax Assessment Total Assessment is a certain percentage of the fair market value that is determined by local assessors to be the total taxable value of land and additions on the property. | Land | Improvement |
|---|---|---|---|---|
| 2025 | $819 | $90,249 | $7,046 | $83,203 |
| 2024 | $827 | $90,249 | $7,046 | $83,203 |
| 2023 | $753 | $73,864 | $7,462 | $66,402 |
| 2022 | $763 | $74,855 | $7,462 | $67,393 |
| 2021 | $648 | $46,183 | $3,940 | $42,243 |
| 2020 | $646 | $45,347 | $3,104 | $42,243 |
| 2019 | $506 | $34,832 | $3,880 | $30,952 |
| 2018 | $537 | $34,832 | $3,880 | $30,952 |
| 2017 | $657 | $37,122 | $698 | $36,424 |
| 2016 | $554 | $32,626 | $698 | $31,928 |
| 2015 | $587 | $33,070 | $698 | $32,371 |
| 2014 | $644 | $34,990 | $3,880 | $31,110 |
| 2013 | -- | $27,379 | $3,880 | $23,499 |
Source: Public Records
Map
Nearby Homes
- 4/ 5 Maxwell Mountain Rd
- 4 Maxwell Mountain Rd
- 220 Maxwell Mountain Rd
- 137 Faircloth Ln
- 256 Nantahala Pass Rd
- 636 Bear Paw Trail
- 45 Eagle Watch Ct
- 297 Tall Timber Mountain Rd
- 0 Eagle Pass Unit 7721877
- 0 Eagle Pass Unit LOT 8
- 63 Posey Rd
- 1165 Little Bushy Head Rd
- 1165 Little Bushy Head Rd Unit 220
- 24 Casey Ct
- 351 S Dream Catcher
- 31 Eagle Feather Dr
- 375 S Dream Catcher
- 142 Bear Lake Dr
- 9 Joanna Ct
- 137 Little Beaver Dr
- 266 E Overbend Trail
- 245 E Overbend Trail
- 290 E Overbend Trail
- 142 E Overbend Trail
- 165 E Overbend Trail
- 211 E Overbend Trail
- 11 E Overbend Trail
- 11 E Overbend Trail Unit 1
- 298 E Overbend Trail
- 298 Overbend Trail
- 76 Rustic Ridge
- 213 E Overbend Trail
- 118 Rustic Ridge
- 73 Maxwell Mountain Rd
- 2341 Maxwell Rd
- 50 Rustic Ridge
- 5+ AC Rustic Ridge Rd
- 91 Rustic Ridge
- 131 Rustic Ridge Rd
- 87 Rustic Ridge Unit 2
Your Personal Tour Guide
Ask me questions while you tour the home.
