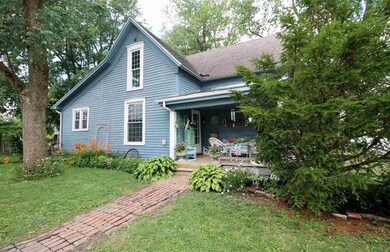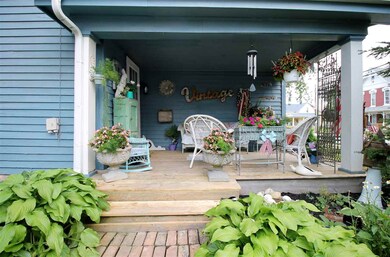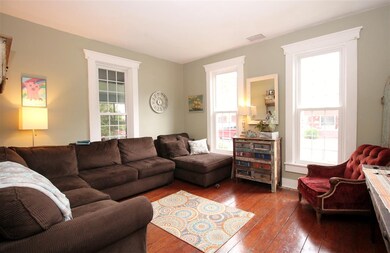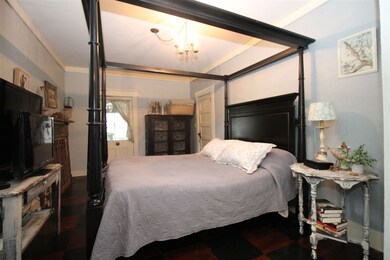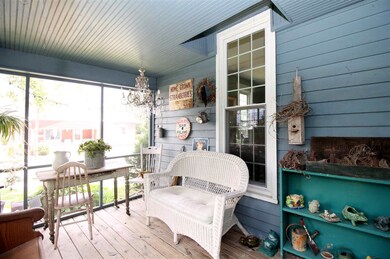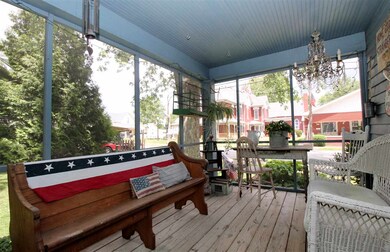210 E Washington St Fairmount, IN 46928
Estimated Value: $129,000 - $177,000
Highlights
- Primary Bedroom Suite
- Enclosed Patio or Porch
- Woodwork
- Wood Flooring
- 1 Car Detached Garage
- 5-minute walk to James Dean Memorial Park
About This Home
As of November 2017Here is your chance to own one of the oldest homes in Grant County. This property started out as a one room cabin in the late 1860's. This home is truly one of a kind and the current owners have done a fantastic job restoring this home. All of the following has been completed in the last couple of years: wiring, panel box, furnace, air conditioning, insulation, flooring, porches, plumbing, roof, windows, storm doors, paint interior and exterior. This unique home is move in ready! Beautiful front porch, screened in side porch leading to the master bedroom, rear porch and beautifully landscaped yard with new sod in the front yard, small garden area at the rear with cute potting shed, play house and church great area for the gardener. This home looks like it stepped out of County Living magazine and will truly amaze you once you walk inside. Sale is subject to sellers finding suitable housing.
Home Details
Home Type
- Single Family
Est. Annual Taxes
- $270
Year Built
- Built in 1928
Lot Details
- 9,583 Sq Ft Lot
- Lot Dimensions are 71x132
- Landscaped
- Level Lot
- Historic Home
Parking
- 1 Car Detached Garage
- Garage Door Opener
- Gravel Driveway
Home Design
- Cabin
- Shingle Roof
- Asphalt Roof
- Wood Siding
Interior Spaces
- 1,736 Sq Ft Home
- 1.5-Story Property
- Woodwork
- Wood Flooring
- Crawl Space
- Storage In Attic
- Fire and Smoke Detector
- Gas Oven or Range
Bedrooms and Bathrooms
- 4 Bedrooms
- Primary Bedroom Suite
- 1 Full Bathroom
Laundry
- Laundry on main level
- Washer and Electric Dryer Hookup
Utilities
- Forced Air Heating and Cooling System
- Heating System Uses Gas
- Cable TV Available
Additional Features
- Enclosed Patio or Porch
- Suburban Location
Listing and Financial Details
- Assessor Parcel Number 27-10-29-301-002.000-004
Ownership History
Purchase Details
Home Financials for this Owner
Home Financials are based on the most recent Mortgage that was taken out on this home.Purchase Details
Home Values in the Area
Average Home Value in this Area
Purchase History
| Date | Buyer | Sale Price | Title Company |
|---|---|---|---|
| Haynes Dustin E | -- | None Available | |
| Not Provided | $36,000 | -- |
Mortgage History
| Date | Status | Borrower | Loan Amount |
|---|---|---|---|
| Open | Haynes Dustin E | $99,990 |
Property History
| Date | Event | Price | List to Sale | Price per Sq Ft |
|---|---|---|---|---|
| 11/06/2017 11/06/17 | Sold | $99,000 | -10.0% | $57 / Sq Ft |
| 11/01/2017 11/01/17 | Pending | -- | -- | -- |
| 06/19/2017 06/19/17 | For Sale | $110,000 | -- | $63 / Sq Ft |
Tax History
| Year | Tax Paid | Tax Assessment Tax Assessment Total Assessment is a certain percentage of the fair market value that is determined by local assessors to be the total taxable value of land and additions on the property. | Land | Improvement |
|---|---|---|---|---|
| 2025 | $921 | $133,100 | $11,400 | $121,700 |
| 2024 | $921 | $122,500 | $11,400 | $111,100 |
| 2023 | $992 | $124,900 | $11,400 | $113,500 |
| 2022 | $935 | $113,400 | $10,100 | $103,300 |
| 2021 | $733 | $97,400 | $10,100 | $87,300 |
| 2020 | $596 | $93,900 | $10,100 | $83,800 |
| 2019 | $376 | $77,500 | $10,100 | $67,400 |
| 2018 | $358 | $74,200 | $9,600 | $64,600 |
| 2017 | $306 | $57,900 | $9,600 | $48,300 |
| 2016 | $270 | $56,300 | $9,600 | $46,700 |
| 2014 | $279 | $56,900 | $9,600 | $47,300 |
| 2013 | $279 | $54,900 | $9,600 | $45,300 |
Map
Source: Indiana Regional MLS
MLS Number: 201728174
APN: 27-10-29-301-002.000-004
- 202 E Washington St
- 209 E Washington St
- 222 E Washington St
- 118 S Sycamore St
- 123 S Walnut St
- 110 S Walnut St
- 126 S Sycamore St
- 223 E Washington St
- 116 S Walnut St Unit 118
- 124 S Walnut St
- 117 E Washington St
- 304 E Washington St
- 203 S Walnut St
- 117 S Sycamore St
- 202 S Sycamore St
- 110 E Washington St
- 125 S Sycamore St
- 115 N Walnut St
- 204 E First St
- 202 S Walnut St
Ask me questions while you tour the home.

