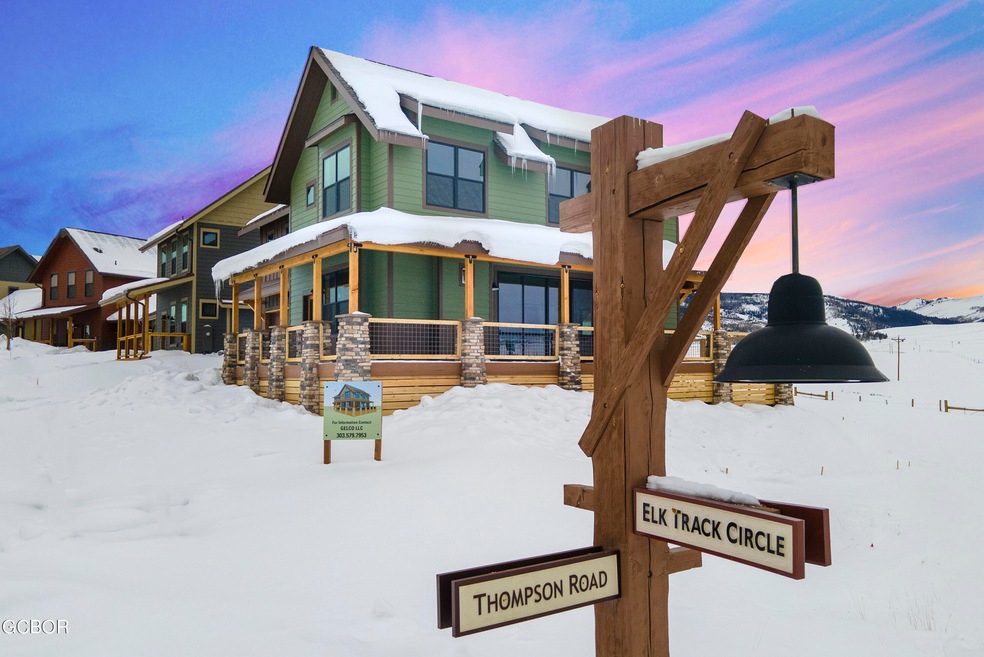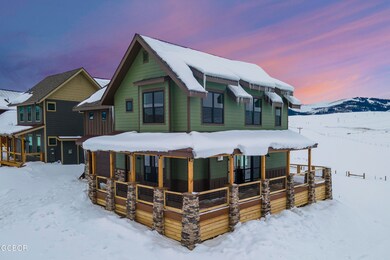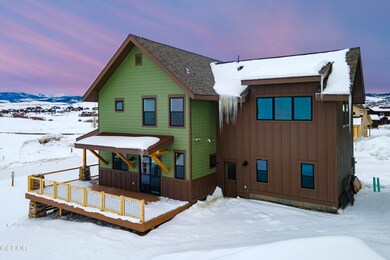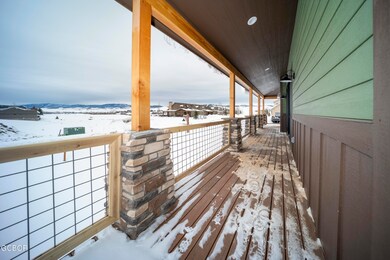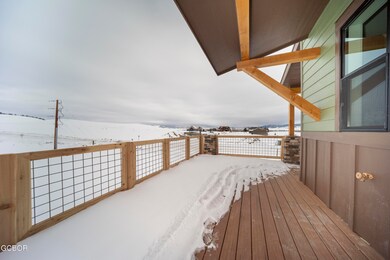
210 Elk Track Cir Granby, CO 80446
Highlights
- Golf Course Community
- Spa
- Deck
- New Construction
- Mountain View
- Vaulted Ceiling
About This Home
As of April 2022You would be hard pressed to find a home of this quality construction anywhere else. No expense spared in the finish details, including real hardwood flooring, high end light fixtures, double vanity sinks in the bathrooms, full surround stacked fireplace, and much more. Enjoy two living spaces, and 4 bedrooms, providing plenty of room for the whole family and your guests. This one backs to ranch land which offers the privacy and expansive views that you desire. Breathtaking scenery out every window, and lots on natural light too! Large wrap around deck to relax on and soak in the beauty of your surroundings. Located in the Grand Elk Golf Community, and comes with a membership to all the amenities of the community including, golf, swimming pool, and hot tubs.
Last Agent to Sell the Property
Real Estate of Winter Park License #FA40021159 Listed on: 03/10/2022
Home Details
Home Type
- Single Family
Est. Annual Taxes
- $8,553
Year Built
- Built in 2021 | New Construction
Lot Details
- 4,356 Sq Ft Lot
HOA Fees
- $375 Monthly HOA Fees
Parking
- 2 Car Attached Garage
Home Design
- Frame Construction
Interior Spaces
- 1,956 Sq Ft Home
- 2-Story Property
- Vaulted Ceiling
- Living Room with Fireplace
- Mountain Views
- Crawl Space
- Washer and Dryer
Kitchen
- Oven
- Range
- Microwave
- Dishwasher
- Disposal
Bedrooms and Bathrooms
- 4 Bedrooms
- 4 Bathrooms
Outdoor Features
- Spa
- Deck
Utilities
- Forced Air Heating System
- Heating System Uses Natural Gas
- Natural Gas Connected
- Propane Needed
- Water Tap Fee Is Paid
- Phone Available
- Cable TV Available
Listing and Financial Details
- Assessor Parcel Number 145107231029
Community Details
Overview
- Association fees include road maintenance
- Grand Elk Subdivision
Amenities
- Restaurant
Recreation
- Golf Course Community
- Community Pool
- Community Spa
Similar Homes in Granby, CO
Home Values in the Area
Average Home Value in this Area
Mortgage History
| Date | Status | Loan Amount | Loan Type |
|---|---|---|---|
| Closed | $434,000 | Construction |
Property History
| Date | Event | Price | Change | Sq Ft Price |
|---|---|---|---|---|
| 06/13/2025 06/13/25 | Price Changed | $1,099,000 | -6.1% | $563 / Sq Ft |
| 03/04/2025 03/04/25 | For Sale | $1,170,000 | +4.0% | $599 / Sq Ft |
| 04/22/2022 04/22/22 | Sold | $1,125,000 | -89.9% | $575 / Sq Ft |
| 03/24/2022 03/24/22 | Pending | -- | -- | -- |
| 02/20/2022 02/20/22 | For Sale | $11,125,000 | -- | $5,688 / Sq Ft |
Tax History Compared to Growth
Tax History
| Year | Tax Paid | Tax Assessment Tax Assessment Total Assessment is a certain percentage of the fair market value that is determined by local assessors to be the total taxable value of land and additions on the property. | Land | Improvement |
|---|---|---|---|---|
| 2024 | $8,553 | $72,800 | $2,870 | $69,930 |
| 2023 | $8,553 | $72,800 | $2,870 | $69,930 |
| 2022 | $5,627 | $46,480 | $630 | $45,850 |
| 2021 | $97 | $820 | $820 | $0 |
| 2020 | $60 | $560 | $560 | $0 |
| 2019 | $57 | $540 | $540 | $0 |
| 2018 | $62 | $580 | $580 | $0 |
| 2017 | $64 | $580 | $580 | $0 |
| 2016 | $104 | $970 | $970 | $0 |
| 2015 | $307 | $970 | $970 | $0 |
| 2014 | $307 | $2,870 | $2,870 | $0 |
Agents Affiliated with this Home
-
Jennifer Hughes

Seller's Agent in 2022
Jennifer Hughes
Real Estate of Winter Park
(970) 726-2600
30 in this area
241 Total Sales
-
Lynn Burrows

Buyer's Agent in 2022
Lynn Burrows
Real Estate of Winter Park
(970) 509-0350
15 in this area
66 Total Sales
Map
Source: Grand County Board of REALTORS®
MLS Number: 22-122
APN: R303259
- 595 Elk Track Cir
- 1750 Wildhorse Dr
- 460 Elk Track Cir
- 1650 Wildhorse Cir
- 1620 Wildhorse Cir
- 400 Thompson Ave
- 400 Thompson Rd
- 1580 Wildhorse Cir
- 1550 Wildhorse Cir
- 1560 Wildhorse Dr
- 1530 Wildhorse Dr
- 1501 Wildhorse Cir
- 1550-1580 Wildhorse Cir
- 1431 Wildhorse Dr
- 1375 Wildhorse Cir
- 1741 Mountain Sky Ln
- 1361 Wildhorse Dr
- 600 Buckhorn Dr
