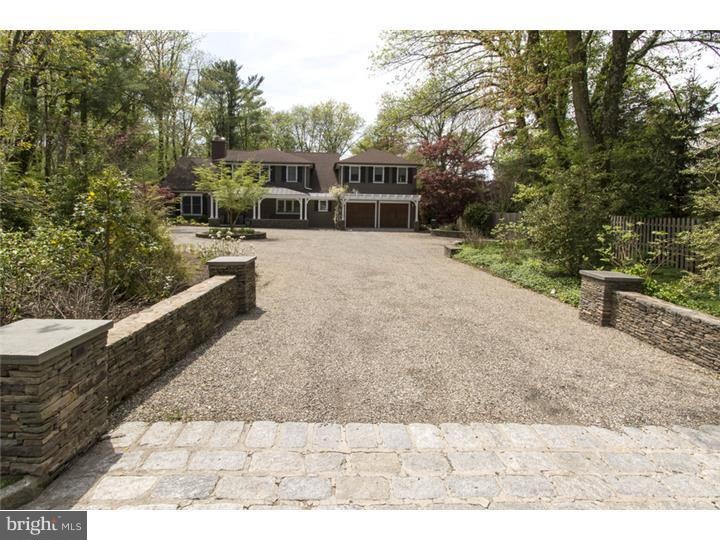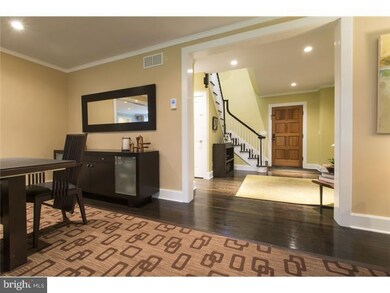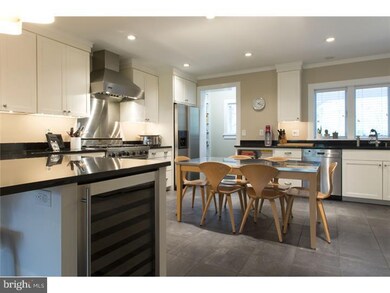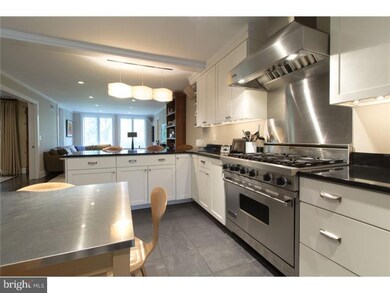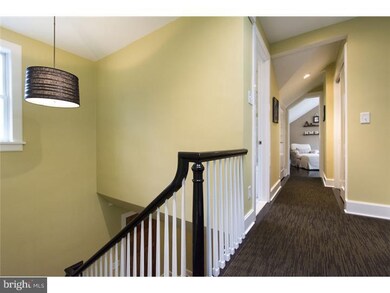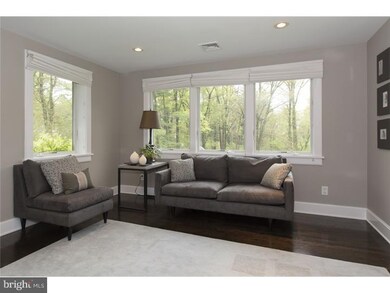
210 Elm Rd Princeton, NJ 08540
Estimated Value: $1,984,000 - $2,404,000
Highlights
- 0.74 Acre Lot
- Wood Flooring
- No HOA
- Johnson Park School Rated A+
- Attic
- Skylights
About This Home
As of October 2015Prepare to be impressed! Perfectly placed to take advantage of all Princeton has to offer and set off from the road on a generous lot, the next fortunate owner of this beauty will enjoy a multitude of well-thought enhancements. Beginning with the large parking court and two-car garage, continue inside to find a sweeping floor plan with an easy flow. The sunny, open living and dining rooms look out on the patio and pergola. The kitchen is an abundant space with stainless steel appliances, granite counters, and a Viking range and hood and faces the family room. Behind pocket doors, a useful home office showcases built-ins as does a whimsical media/play/craft room over the garage. Reached via back stairs near laundry and powder rooms, this functional, friendly, well-organized room also offers a full bathroom and will be a favorite with everyone. The bedroom wing contains the master suite with two walk-ins, shoe storage plus a sleek and stylish five-piece bathroom. Three additional bedrooms utilize a pretty bathroom and all three are utterly delightful. Recent improvements include a 2011 furnace, 2010 air conditioning, professional landscaping, a shed with electricity, fresh paint...the list continues. Here is a superbly move-in ready home!
Last Agent to Sell the Property
Callaway Henderson Sotheby's Int'l-Princeton License #1326715 Listed on: 04/07/2015

Home Details
Home Type
- Single Family
Est. Annual Taxes
- $30,238
Year Built
- Built in 1951
Lot Details
- 0.74 Acre Lot
- Property is in good condition
- Property is zoned R1
Parking
- 2 Car Attached Garage
- 3 Open Parking Spaces
- Driveway
Home Design
- Shingle Roof
- Stucco
Interior Spaces
- Property has 2 Levels
- Ceiling Fan
- Skylights
- Marble Fireplace
- Family Room
- Living Room
- Dining Room
- Wood Flooring
- Home Security System
- Attic
Kitchen
- Eat-In Kitchen
- Butlers Pantry
- Built-In Range
- Dishwasher
- Kitchen Island
- Disposal
Bedrooms and Bathrooms
- 4 Bedrooms
- En-Suite Primary Bedroom
- En-Suite Bathroom
- 3.5 Bathrooms
Laundry
- Laundry Room
- Laundry on main level
Unfinished Basement
- Partial Basement
- Drainage System
Schools
- Johnson Park Elementary School
- J Witherspoon Middle School
- Princeton High School
Utilities
- Forced Air Zoned Heating and Cooling System
- Heating System Uses Gas
- Water Treatment System
- Natural Gas Water Heater
- Cable TV Available
Additional Features
- ENERGY STAR Qualified Equipment for Heating
- Patio
Community Details
- No Home Owners Association
Listing and Financial Details
- Tax Lot 00005
- Assessor Parcel Number 14-00001 01-00005
Ownership History
Purchase Details
Purchase Details
Purchase Details
Home Financials for this Owner
Home Financials are based on the most recent Mortgage that was taken out on this home.Purchase Details
Purchase Details
Home Financials for this Owner
Home Financials are based on the most recent Mortgage that was taken out on this home.Purchase Details
Home Financials for this Owner
Home Financials are based on the most recent Mortgage that was taken out on this home.Similar Homes in Princeton, NJ
Home Values in the Area
Average Home Value in this Area
Purchase History
| Date | Buyer | Sale Price | Title Company |
|---|---|---|---|
| Iaryczower Matias J | $101,500 | Old Republic Title Ins Co | |
| Bambaci Matias J | -- | Old Republic Natl Ttl Ins Co | |
| Iaryczower Matias J | $1,425,000 | Multiple | |
| Bruno Jennifer M | -- | -- | |
| Bruno Barry | $1,700,000 | -- | |
| Etheredge James | $730,000 | -- |
Mortgage History
| Date | Status | Borrower | Loan Amount |
|---|---|---|---|
| Previous Owner | Iaryczower Matias J | $800,000 | |
| Previous Owner | Hermans Jennifer E | $573,000 | |
| Previous Owner | Bruno Barry | $600,000 | |
| Previous Owner | Etheredge James | $556,000 |
Property History
| Date | Event | Price | Change | Sq Ft Price |
|---|---|---|---|---|
| 10/15/2015 10/15/15 | Sold | $1,425,000 | -4.7% | -- |
| 10/04/2015 10/04/15 | Pending | -- | -- | -- |
| 06/18/2015 06/18/15 | Price Changed | $1,495,000 | -6.3% | -- |
| 04/07/2015 04/07/15 | For Sale | $1,595,000 | -- | -- |
Tax History Compared to Growth
Tax History
| Year | Tax Paid | Tax Assessment Tax Assessment Total Assessment is a certain percentage of the fair market value that is determined by local assessors to be the total taxable value of land and additions on the property. | Land | Improvement |
|---|---|---|---|---|
| 2024 | $34,603 | $1,376,400 | $508,000 | $868,400 |
| 2023 | $34,603 | $1,376,400 | $508,000 | $868,400 |
| 2022 | $33,474 | $1,376,400 | $508,000 | $868,400 |
| 2021 | $33,570 | $1,376,400 | $508,000 | $868,400 |
| 2020 | $33,309 | $1,376,400 | $508,000 | $868,400 |
| 2019 | $32,648 | $1,376,400 | $508,000 | $868,400 |
| 2018 | $31,878 | $1,367,000 | $508,000 | $859,000 |
| 2017 | $31,441 | $1,367,000 | $508,000 | $859,000 |
| 2016 | $30,949 | $1,367,000 | $508,000 | $859,000 |
| 2015 | $30,238 | $1,367,000 | $508,000 | $859,000 |
| 2014 | $29,869 | $1,367,000 | $508,000 | $859,000 |
Agents Affiliated with this Home
-
Kathleen Mandzij
K
Seller's Agent in 2015
Kathleen Mandzij
Callaway Henderson Sotheby's Int'l-Princeton
(609) 921-1050
1 in this area
4 Total Sales
-
Vanessa Shives

Seller Co-Listing Agent in 2015
Vanessa Shives
Queenston Realty, LLC
(609) 610-4465
4 in this area
31 Total Sales
-
Anita O'Meara
A
Buyer's Agent in 2015
Anita O'Meara
Callaway Henderson Sotheby's Int'l-Princeton
(609) 235-6889
2 in this area
7 Total Sales
Map
Source: Bright MLS
MLS Number: 1002568214
APN: 14-00001-01-00005
- 237 Elm Rd
- 33 Rosedale Rd
- 18 Elm Rd
- 155 Hodge Rd
- 70 Cleveland Ln
- 95 Westcott Rd
- 37 Constitution Hill W
- 240 Library Place
- 127 Wilson Rd
- 130 Library Place
- 116 Hunt Dr
- 74 Wilson Rd
- 82 Library Place
- 68 Morgan Place
- 87 Library Place
- 189 Constitution Dr
- 36 Brearly Rd
- 15 Hodge Rd
- 33 Duffield Place
- 39 Florence Ln
- 210 Elm Rd
- 196 Elm Rd
- 6 Lafayette Rd W
- 8 Lafayette Rd W
- 17 Rosedale Rd
- 1 Lafayette Rd W
- 16 Lafayette Rd W
- 215 Elm Rd
- 35 Rosedale Rd
- 221 Elm Rd
- 26 Lafayette Rd W
- 15 Lafayette Rd W
- 3 Lafayette Rd W
- 5 Lafayette Rd W
- 145 Cleveland Ln
- 164 Cleveland Ln
- 120 Lafayette Rd
- 54 Lafayette Rd W
- 245 Elm Rd
- 113 Cleveland Ln
