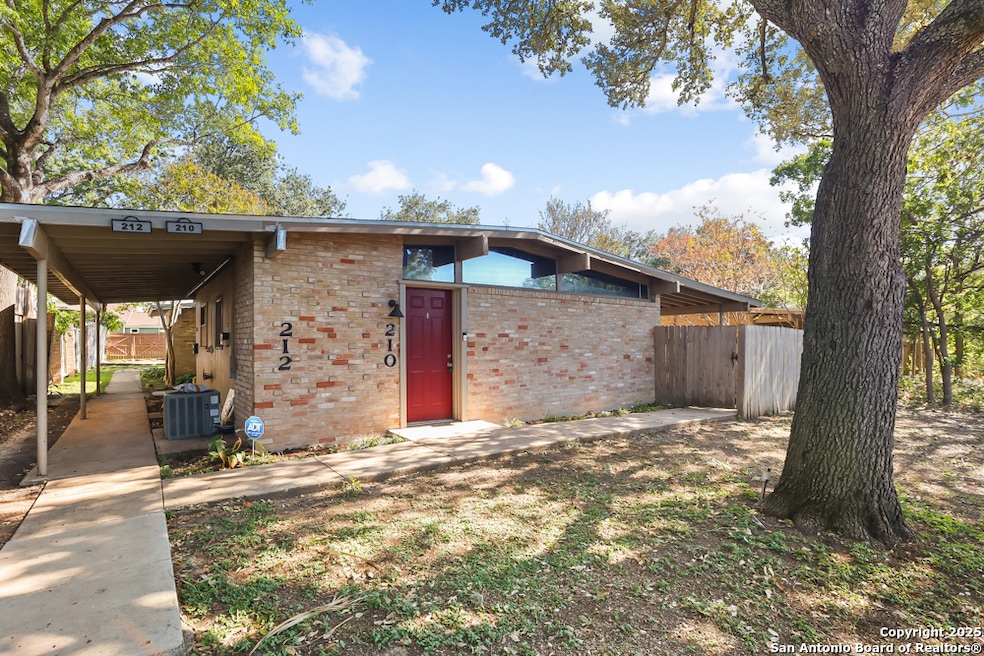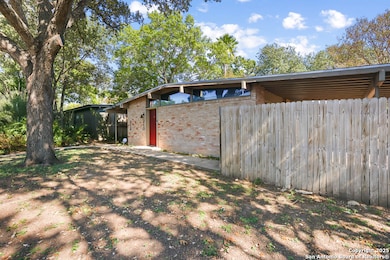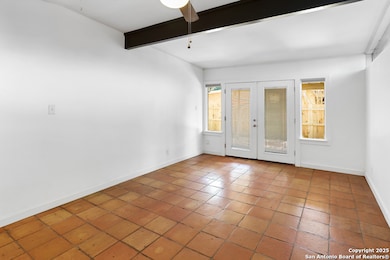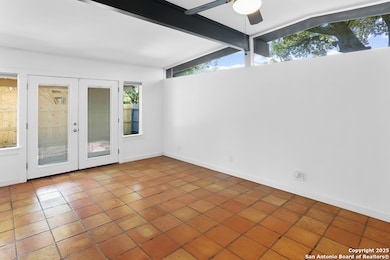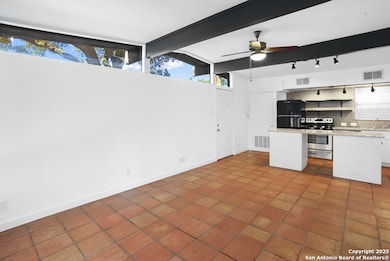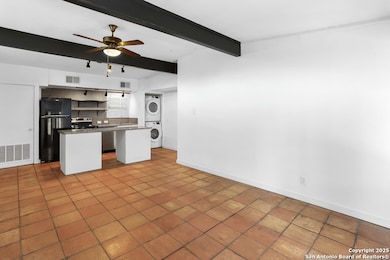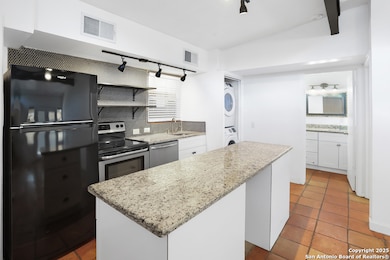210 Emporia Blvd San Antonio, TX 78209
Terrell Heights NeighborhoodHighlights
- Mature Trees
- Vaulted Ceiling
- Tile Flooring
- Woodridge Elementary School Rated A
- Covered Patio or Porch
- 4-minute walk to Scates Park
About This Home
Now leasing - a charming one-bedroom duplex in the heart of Terrell Heights, one of San Antonio's most sought-after neighborhoods within the prestigious Alamo Heights ISD. This cozy retreat blends character with modern comfort, featuring a fully updated kitchen, refreshed bathroom, and beautiful Saltillo tile floors in the living area complemented by original hardwood flooring in the bedroom. Vaulted ceilings add a spacious feel, while the full-size washer and dryer, covered parking, and a private patio with side yard make everyday living both convenient and enjoyable. Nestled just minutes from The Pearl, the San Antonio Zoo, the Botanical Gardens, and Fort Sam Houston, this location offers easy access to some of the city's best dining, shopping, and cultural attractions while maintaining a quiet residential charm. Ideal for professionals or anyone seeking a balance of comfort, style, and prime location, this refreshed Terrell Heights gem is ready to welcome its next resident.
Listing Agent
Jessica Masters
Harper Property Management Listed on: 11/10/2025
Home Details
Home Type
- Single Family
Year Built
- Built in 1955
Lot Details
- 7,754 Sq Ft Lot
- Fenced
- Mature Trees
Home Design
- Brick Exterior Construction
- Slab Foundation
- Composition Roof
- Roof Vent Fans
Interior Spaces
- 1,542 Sq Ft Home
- 1-Story Property
- Vaulted Ceiling
- Ceiling Fan
- Window Treatments
- Combination Dining and Living Room
- Tile Flooring
- Fire and Smoke Detector
- Stove
Bedrooms and Bathrooms
- 1 Bedroom
- 1 Full Bathroom
Laundry
- Dryer
- Washer
Outdoor Features
- Covered Patio or Porch
Utilities
- Central Heating and Cooling System
- Gas Water Heater
- Cable TV Available
Community Details
- Terrell Heights Subdivision
Listing and Financial Details
- Rent includes wt_sw, grbpu
- Assessor Parcel Number 086990000230
- Seller Concessions Not Offered
Map
Source: San Antonio Board of REALTORS®
MLS Number: 1921869
APN: 08699-000-0230
- 106 Field Crest Dr
- 307 Greenwich Blvd
- 511 N Meadowlane Dr
- 66 Brees Blvd Unit 125
- 66 Brees Blvd Unit 42
- 131 New Haven Dr
- 124 Harmon Dr
- 136 Chevy Chase Dr
- 138 New Haven Dr
- 141 Chevy Chase Dr
- 102 Ruelle Unit 200-B
- 102 Ruelle Unit 106C
- 102 Ruelle Unit 220B
- 140 Harmon Dr
- 109 Ruelle Unit 109-A
- 351 Rosemary Ave
- 7034 Askeaton
- 200 Ruelle Ln Unit 200A
- 112 Ruelle
- 237 Wellesley Blvd
- 244 Emporia Blvd
- 115 Field Crest Dr
- 124 Chevy Chase Dr
- 116 Vanderheck St
- 66 Brees Blvd Unit 64
- 527 N Meadowlane Dr
- 126 New Haven Dr
- 112 Ruelle
- 102 Ruelle Unit 2223
- 67 Brees Blvd
- 102 Ruelle Unit 103D
- 1111 Austin Hwy Unit 4302.293405
- 1111 Austin Hwy Unit 2402.1406603
- 1111 Austin Hwy Unit 6207.1406599
- 1111 Austin Hwy Unit 2304.1406601
- 257 Wellesley Blvd
- 209 Harmon Dr
- 242 E Elmview Place
- 307 Ridgemont Ave
- 340 Montclair St Unit 205
