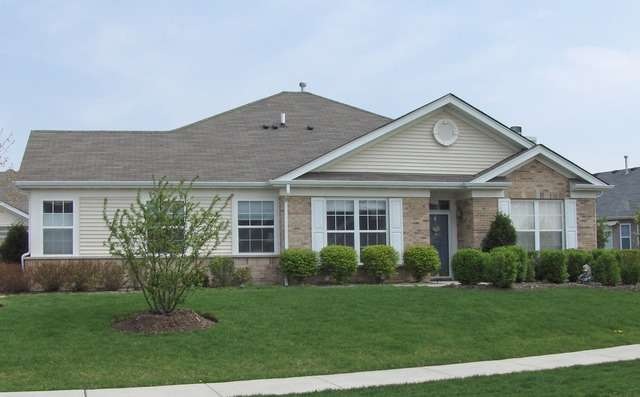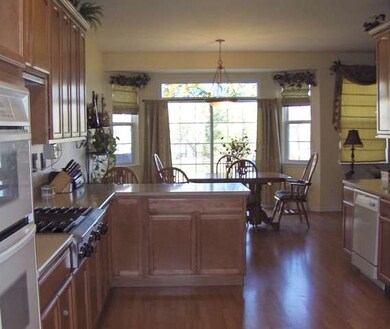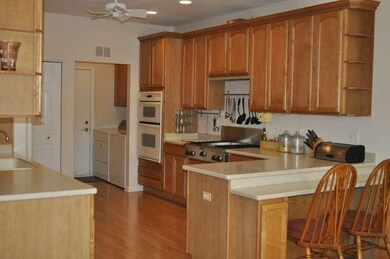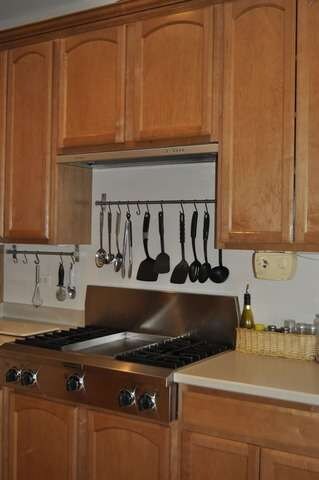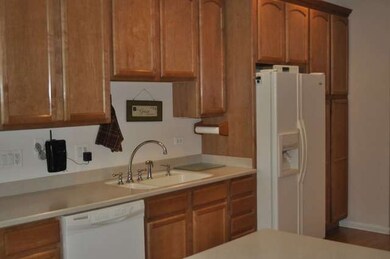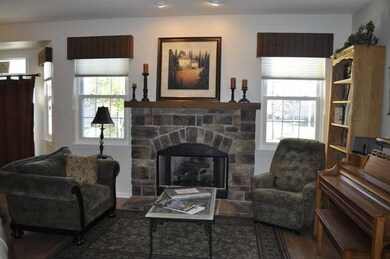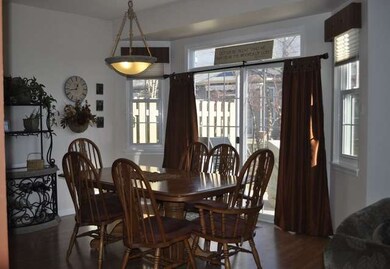
210 Enfield Ln Unit 4 Grayslake, IL 60030
Estimated Value: $351,000 - $365,000
Highlights
- Senior Community
- Main Floor Bedroom
- End Unit
- Landscaped Professionally
- Whirlpool Bathtub
- Walk-In Pantry
About This Home
As of April 2014Upgrades throughout this beautiful 55+ town-home. Unique floor plan with large great room and gourmet kitchen. Designer touches throughout. Three bedrooms with lots of closet space and 3 bathrooms. 2013 New windows throughout home. Gated community offers indoor-pool, recreation facilities, activities, snow removal and lawn care!
Townhouse Details
Home Type
- Townhome
Est. Annual Taxes
- $9,710
Year Built
- 2003
Lot Details
- End Unit
- Southern Exposure
- East or West Exposure
- Landscaped Professionally
HOA Fees
- $270 per month
Parking
- Attached Garage
- Garage ceiling height seven feet or more
- Parking Available
- Garage Transmitter
- Garage Door Opener
- Driveway
- Parking Included in Price
- Garage Is Owned
Home Design
- Brick Exterior Construction
- Slab Foundation
- Asphalt Shingled Roof
- Vinyl Siding
Interior Spaces
- Wood Burning Fireplace
- Attached Fireplace Door
- Gas Log Fireplace
- Laminate Flooring
Kitchen
- Breakfast Bar
- Walk-In Pantry
- Butlers Pantry
- Oven or Range
- Microwave
- Dishwasher
- Disposal
Bedrooms and Bathrooms
- Main Floor Bedroom
- Primary Bathroom is a Full Bathroom
- Bathroom on Main Level
- Dual Sinks
- Whirlpool Bathtub
- Separate Shower
Laundry
- Laundry on main level
- Dryer
- Washer
Partially Finished Basement
- Basement Fills Entire Space Under The House
- Finished Basement Bathroom
- Crawl Space
Home Security
Utilities
- Forced Air Heating and Cooling System
- Heating System Uses Gas
- Lake Michigan Water
- Cable TV Available
Additional Features
- Handicap Shower
- Patio
Listing and Financial Details
- Homeowner Tax Exemptions
Community Details
Pet Policy
- Pets Allowed
Additional Features
- Senior Community
- Common Area
- Storm Screens
Ownership History
Purchase Details
Home Financials for this Owner
Home Financials are based on the most recent Mortgage that was taken out on this home.Purchase Details
Home Financials for this Owner
Home Financials are based on the most recent Mortgage that was taken out on this home.Similar Homes in Grayslake, IL
Home Values in the Area
Average Home Value in this Area
Purchase History
| Date | Buyer | Sale Price | Title Company |
|---|---|---|---|
| Shutters Daniel M | $245,000 | Ct | |
| Heitmann Wayne R | $278,500 | Chicago Title |
Mortgage History
| Date | Status | Borrower | Loan Amount |
|---|---|---|---|
| Open | Shutters Daniel M | $196,000 | |
| Previous Owner | Heitmann Wayne R | $18,000 | |
| Previous Owner | Heitmann Wayne R | $186,000 | |
| Previous Owner | Heitmann Wayne R | $40,000 | |
| Previous Owner | Heitmann Wayne R | $205,000 |
Property History
| Date | Event | Price | Change | Sq Ft Price |
|---|---|---|---|---|
| 04/01/2014 04/01/14 | Sold | $245,000 | -1.6% | $126 / Sq Ft |
| 01/28/2014 01/28/14 | Pending | -- | -- | -- |
| 12/11/2013 12/11/13 | For Sale | $249,000 | -- | $128 / Sq Ft |
Tax History Compared to Growth
Tax History
| Year | Tax Paid | Tax Assessment Tax Assessment Total Assessment is a certain percentage of the fair market value that is determined by local assessors to be the total taxable value of land and additions on the property. | Land | Improvement |
|---|---|---|---|---|
| 2024 | $9,710 | $98,704 | $11,199 | $87,505 |
| 2023 | $9,021 | $90,587 | $10,278 | $80,309 |
| 2022 | $9,021 | $81,248 | $6,975 | $74,273 |
| 2021 | $8,912 | $78,093 | $6,704 | $71,389 |
| 2020 | $8,904 | $74,304 | $6,379 | $67,925 |
| 2019 | $8,593 | $71,288 | $6,120 | $65,168 |
| 2018 | $9,244 | $74,420 | $8,285 | $66,135 |
| 2017 | $9,499 | $74,420 | $7,793 | $66,627 |
| 2016 | $9,253 | $69,682 | $7,297 | $62,385 |
| 2015 | $9,013 | $63,659 | $6,666 | $56,993 |
| 2014 | $7,556 | $58,855 | $6,622 | $52,233 |
| 2012 | $8,182 | $61,467 | $6,916 | $54,551 |
Agents Affiliated with this Home
-
Santos Velazquez

Seller's Agent in 2014
Santos Velazquez
Home Owners Realty, Inc.
(773) 368-8807
12 Total Sales
-
N
Buyer's Agent in 2014
Non Member
NON MEMBER
Map
Source: Midwest Real Estate Data (MRED)
MLS Number: MRD08501672
APN: 06-14-308-027
- 2292 Ashbrook Ln
- 2265 Meadowcroft Ln Unit 2
- 35491 N Kenneth Dr
- 2328 Ashbrook Ln
- 70 Ashbrook Ct Unit 2
- 86 Ashbrook Ct
- 83 Ashbrook Ct
- 1462 Belle Haven Dr
- 21279 W Shorewood Rd
- 1333 Belle Haven Dr
- 389 Fairfax Ln
- 34625 N Il Route 83
- 88 Keeneland Ct
- 239 Frances Dr
- 532 Penny Ln
- 253 Frances Dr
- 2755 Sheldon Rd
- 1379 Amherst Ct
- 2814 Phillip Dr
- 1349 Amherst Ct
- 210 Enfield Ln Unit 4
- 208 Enfield Ln
- 206 Enfield Ln
- 202 Enfield Ln
- 202 Enfield Ln Unit 200
- 200 Enfield Ln Unit 4
- 204 Enfield Ln
- 224 Enfield Ln
- 226 Enfield Ln
- 213 Enfield Ln
- 217 Enfield Ln
- 209 Enfield Ln
- 225 Enfield Ln
- 228 Enfield Ln Unit 4
- 205 Enfield Ln
- 229 Enfield Ln
- 197 Enfield Ln
- 233 Enfield Ln Unit 4
- 2136 Carillon Dr
- 180 Enfield Ln
