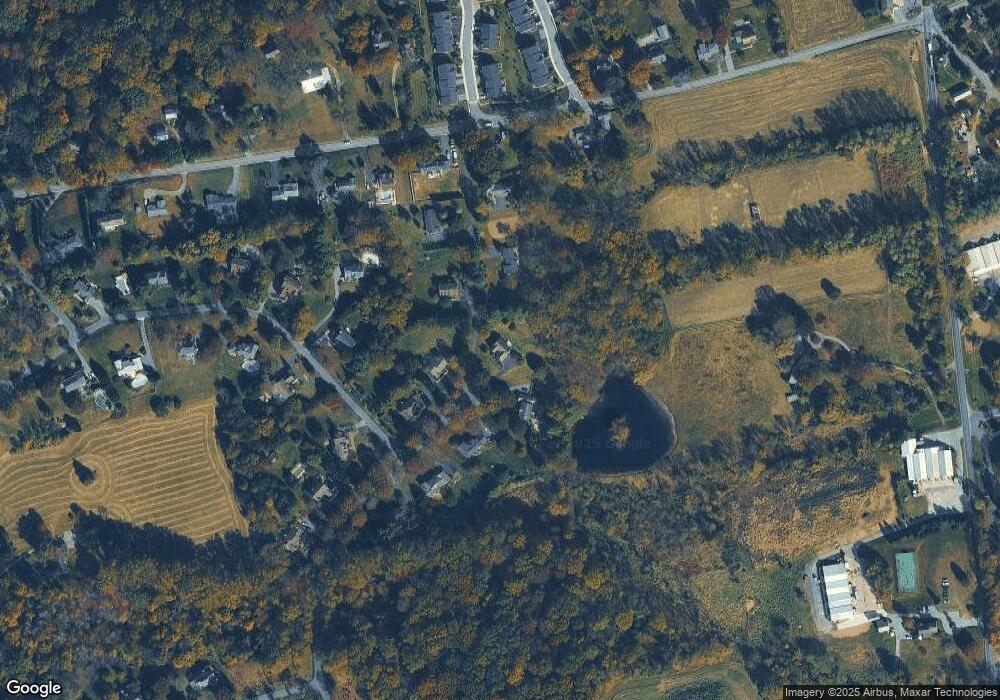210 Falcon Dr Kennett Square, PA 19348
Estimated Value: $740,689 - $857,000
4
Beds
3
Baths
3,128
Sq Ft
$254/Sq Ft
Est. Value
About This Home
This home is located at 210 Falcon Dr, Kennett Square, PA 19348 and is currently estimated at $793,422, approximately $253 per square foot. 210 Falcon Dr is a home located in Chester County with nearby schools including Kennett Middle School, Kennett High School, and St. Patrick School.
Ownership History
Date
Name
Owned For
Owner Type
Purchase Details
Closed on
Jan 14, 2005
Sold by
Clevenger Firley Mark and Clevenger Firley Ellen
Bought by
Stivale Leon J and Lyle Stivale Brenda G
Current Estimated Value
Home Financials for this Owner
Home Financials are based on the most recent Mortgage that was taken out on this home.
Original Mortgage
$75,000
Outstanding Balance
$34,369
Interest Rate
4.37%
Mortgage Type
Purchase Money Mortgage
Estimated Equity
$759,053
Purchase Details
Closed on
Jul 19, 1996
Sold by
Rumer James C and Rumer Sally E
Bought by
Clevenger Firley Mark and Clevenger Firley Ellen
Home Financials for this Owner
Home Financials are based on the most recent Mortgage that was taken out on this home.
Original Mortgage
$214,400
Interest Rate
8.24%
Create a Home Valuation Report for This Property
The Home Valuation Report is an in-depth analysis detailing your home's value as well as a comparison with similar homes in the area
Home Values in the Area
Average Home Value in this Area
Purchase History
| Date | Buyer | Sale Price | Title Company |
|---|---|---|---|
| Stivale Leon J | $425,000 | -- | |
| Clevenger Firley Mark | $268,000 | -- |
Source: Public Records
Mortgage History
| Date | Status | Borrower | Loan Amount |
|---|---|---|---|
| Open | Stivale Leon J | $75,000 | |
| Previous Owner | Clevenger Firley Mark | $214,400 |
Source: Public Records
Tax History Compared to Growth
Tax History
| Year | Tax Paid | Tax Assessment Tax Assessment Total Assessment is a certain percentage of the fair market value that is determined by local assessors to be the total taxable value of land and additions on the property. | Land | Improvement |
|---|---|---|---|---|
| 2025 | $8,645 | $212,000 | $68,830 | $143,170 |
| 2024 | $8,645 | $212,000 | $68,830 | $143,170 |
| 2023 | $8,477 | $212,000 | $68,830 | $143,170 |
| 2022 | $8,251 | $212,000 | $68,830 | $143,170 |
| 2021 | $8,127 | $212,000 | $68,830 | $143,170 |
| 2020 | $7,975 | $212,000 | $68,830 | $143,170 |
| 2019 | $7,869 | $212,000 | $68,830 | $143,170 |
| 2018 | $7,706 | $212,000 | $68,830 | $143,170 |
| 2017 | $8,064 | $238,500 | $68,830 | $169,670 |
| 2016 | $946 | $238,500 | $68,830 | $169,670 |
| 2015 | $946 | $238,500 | $68,830 | $169,670 |
| 2014 | $946 | $238,500 | $68,830 | $169,670 |
Source: Public Records
Map
Nearby Homes
- 1219 Benjamin Dr
- 1025 James Walter Way
- 115 Chandler Mill Rd
- 117 Chandler Mill Rd
- 114 Chandler Mill Rd
- 109 Chandler Mill Rd
- 118 Pleasant Bank Ln
- 187 E Hillendale Rd
- 607 W Mulberry St
- 619 W Mulberry St
- 629 W Mulberry St
- 639 W Mulberry St
- 606 Crossing Ct Unit 6
- 228 E Mulberry St
- 621 Magnolia Ct
- 631 Magnolia Ct
- 510 D St
- 602 D St
- 535 Chandler Mill Rd
- 426 S Walnut St
- 208 Falcon Dr
- 211 Falcon Dr
- 209 Falcon Dr
- 118 W Hillendale Rd
- 206 Falcon Dr
- 207 Falcon Dr
- 120 W Hillendale Rd
- 116 W Hillendale Rd
- 204 Falcon Dr
- 117 Quail Ln
- 115 Quail Ln
- 122 W Hillendale Rd
- 114 W Hillendale Rd
- 116 Quail Ln
- 124 W Hillendale Rd
- 202 Falcon Dr
- 113 Quail Ln
- 114 Quail Ln
- 126 W Hillendale Rd
- 203 Falcon Dr
