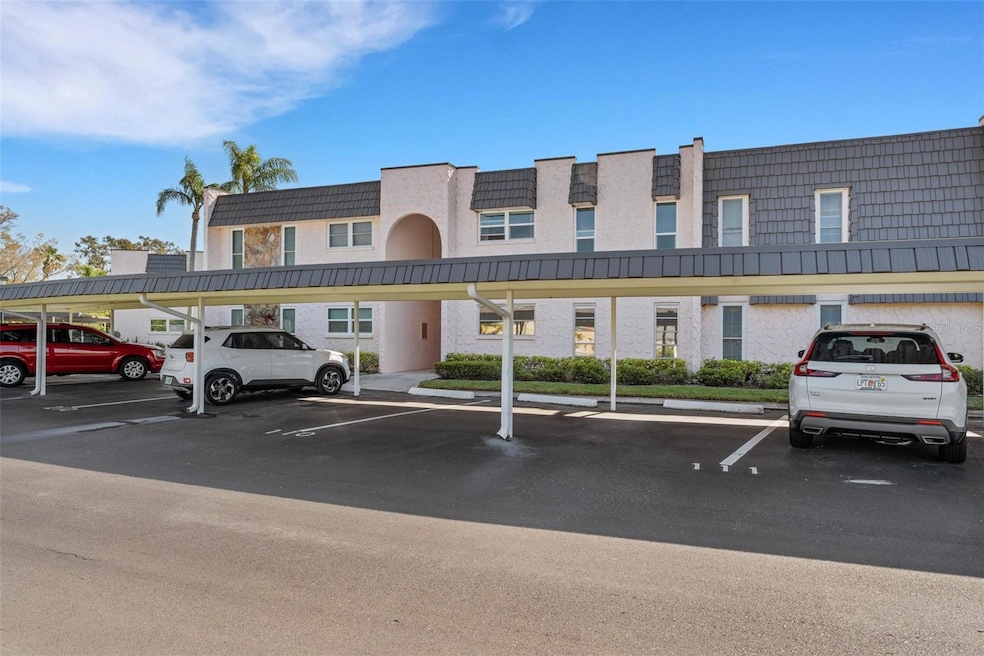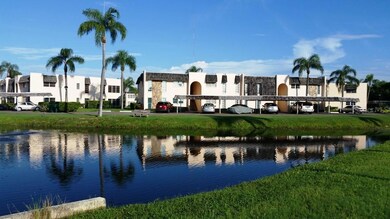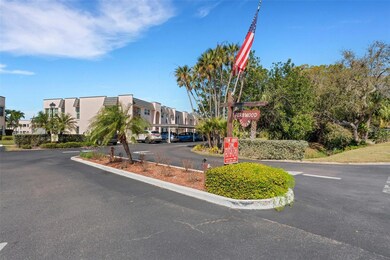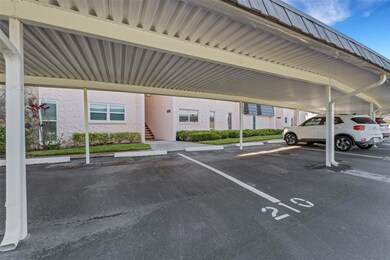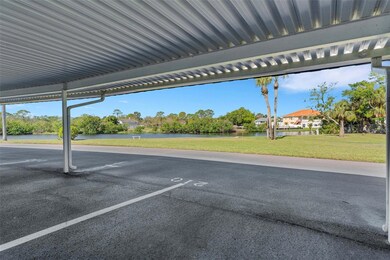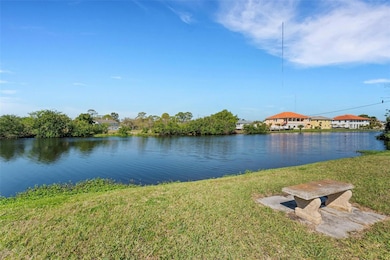210 Fernwood Cir Unit 210 Seminole, FL 33777
Estimated payment $1,673/month
Highlights
- Oak Trees
- 4.76 Acre Lot
- Clubhouse
- Active Adult
- Canal View
- Engineered Wood Flooring
About This Home
The Gardens is a highly desirable 55+ community which is well-maintained and a pet-friendly environment. Nestled in a peaceful setting off the main road, it offers both tranquility and convenience—just minutes from Lake Seminole Park, shopping, dining, and the beautiful beaches. This well-cared-for second-floor home is filled with natural light and boasts lovely views of the pool, clubhouse, and lush landscaping from the Florida Room. Step outside your front door and enjoy the serenity of the bypass canal and surrounding nature.
Recent updates include a new (2024) air conditioner, hurricane windows, hardwood floors, ceiling fans throughout and remodeled kitchen and bathrooms—plus much more! If storage is a priority, you’ll love the ample closets and storage rooms. Originally designed as a 2-bedroom, 1.5-bath layout, this home has been upgraded with a shower in the hall bath, transforming it into a true 2-bedroom, 2-bath residence along with a 2-car carport right outside your front door! Enjoy fantastic community amenities, including a heated pool, shuffleboard, a newly remodeled clubhouse, and a tennis/pickleball court. Whether you’re looking for a full-time home or the perfect winter retreat, this is an opportunity you won’t want to miss.
Schedule your private showing today!
Listing Agent
PINELLAS REALTY GROUP INC Brokerage Phone: 727-421-6582 License #538885 Listed on: 03/02/2025
Property Details
Home Type
- Condominium
Est. Annual Taxes
- $527
Year Built
- Built in 1974
Lot Details
- Northwest Facing Home
- Mature Landscaping
- Oak Trees
HOA Fees
- $611 Monthly HOA Fees
Home Design
- Mediterranean Architecture
- Entry on the 2nd floor
- Slab Foundation
- Block Exterior
- Stucco
Interior Spaces
- 1,225 Sq Ft Home
- 2-Story Property
- Partially Furnished
- Ceiling Fan
- Window Treatments
- Combination Dining and Living Room
- Sun or Florida Room
- Canal Views
Kitchen
- Microwave
- Dishwasher
- Disposal
Flooring
- Engineered Wood
- Ceramic Tile
Bedrooms and Bathrooms
- 2 Bedrooms
- 2 Full Bathrooms
Laundry
- Laundry closet
- Dryer
- Washer
Parking
- 2 Carport Spaces
- 2 Assigned Parking Spaces
Eco-Friendly Details
- Reclaimed Water Irrigation System
Outdoor Features
- Outdoor Shower
- Covered Patio or Porch
- Exterior Lighting
- Outdoor Grill
Utilities
- Central Heating and Cooling System
- High Speed Internet
- Cable TV Available
Listing and Financial Details
- Visit Down Payment Resource Website
- Legal Lot and Block 2100 / 003
- Assessor Parcel Number 26-30-15-30271-003-2100
Community Details
Overview
- Active Adult
- Association fees include cable TV, common area taxes, pool, escrow reserves fund, fidelity bond, insurance, internet, maintenance structure, ground maintenance, maintenance, management, recreational facilities, sewer, trash, water
- Brooke Golle Association, Phone Number (727) 869-9700
- Domicirculum Condos
- Gardens The Condo Subdivision
- On-Site Maintenance
- Association Owns Recreation Facilities
- The community has rules related to deed restrictions, no truck, recreational vehicles, or motorcycle parking, vehicle restrictions
Amenities
- Clubhouse
- Laundry Facilities
- Community Mailbox
Recreation
- Tennis Courts
- Pickleball Courts
- Shuffleboard Court
- Community Pool
Pet Policy
- Pets up to 20 lbs
- 2 Pets Allowed
- Dogs and Cats Allowed
Map
Home Values in the Area
Average Home Value in this Area
Tax History
| Year | Tax Paid | Tax Assessment Tax Assessment Total Assessment is a certain percentage of the fair market value that is determined by local assessors to be the total taxable value of land and additions on the property. | Land | Improvement |
|---|---|---|---|---|
| 2024 | $525 | $73,698 | -- | -- |
| 2023 | $525 | $71,551 | $0 | $0 |
| 2022 | $516 | $69,467 | $0 | $0 |
| 2021 | $532 | $67,444 | $0 | $0 |
| 2020 | $534 | $66,513 | $0 | $0 |
| 2019 | $531 | $65,018 | $0 | $0 |
| 2018 | $529 | $63,806 | $0 | $0 |
| 2017 | $531 | $62,494 | $0 | $0 |
| 2016 | $1,237 | $71,619 | $0 | $0 |
| 2015 | $1,151 | $64,645 | $0 | $0 |
| 2014 | $1,021 | $54,949 | $0 | $0 |
Property History
| Date | Event | Price | List to Sale | Price per Sq Ft |
|---|---|---|---|---|
| 11/10/2025 11/10/25 | Price Changed | $193,500 | -10.0% | $158 / Sq Ft |
| 04/22/2025 04/22/25 | Price Changed | $214,900 | -3.2% | $175 / Sq Ft |
| 03/02/2025 03/02/25 | For Sale | $222,000 | -- | $181 / Sq Ft |
Purchase History
| Date | Type | Sale Price | Title Company |
|---|---|---|---|
| Warranty Deed | $90,000 | Fidelity Natl Title Fl Inc | |
| Warranty Deed | $52,000 | Universal Land Title Llc |
Mortgage History
| Date | Status | Loan Amount | Loan Type |
|---|---|---|---|
| Open | $67,500 | New Conventional |
Source: Stellar MLS
MLS Number: TB8352312
APN: 26-30-15-30271-003-2100
- 117 Fernwood Cir Unit 117
- 221 Fernwood Cir Unit 221
- 9467 Scott Dr
- 214 Elmwood Cir Unit 214D
- 116 Elmwood Cir
- 8181 98th St
- 101 Dogwood Cir
- 205 Dogwood Cir Unit B205
- 108 Dogwood Cir Unit B108
- 206 Dogwood Cir
- 8224 Parkwood Blvd
- 220 Buttonwood Cir Unit E220
- 224 Aspen Cir
- Floorplan B at The Towns at Long Bayou
- Floorplan C at The Towns at Long Bayou
- Floorplan A at The Towns at Long Bayou
- 8276 91st St
- 7781 93rd St N
- 9543 86th Ave Unit 9543
- 7773 93rd St N
- 221 Cedarwood Cir
- 218 Dogwood Cir
- 9383 86th Ave
- 9677 86th Ave
- 8273 Artisan Way
- 8995 82nd Ave N Unit 8995 82nd Ave N, Seminole FL 33777
- 8822 91st St N
- 7700 Starkey Rd
- 7824 Starkey Rd
- 7194 Key Haven Rd Unit C206
- 7701 Starkey Rd Unit 102
- 7701 Starkey Rd Unit 105
- 7701 Starkey Rd Unit 708
- 7701 Starkey Rd Unit 731
- 7701 Starkey Rd Unit 710
- 8464 Hollyhock Ave
- 10501 Lake Vista Dr
- 9049 Orchid Dr
- 10548 86th Ave
- 9172 Orchid Dr
