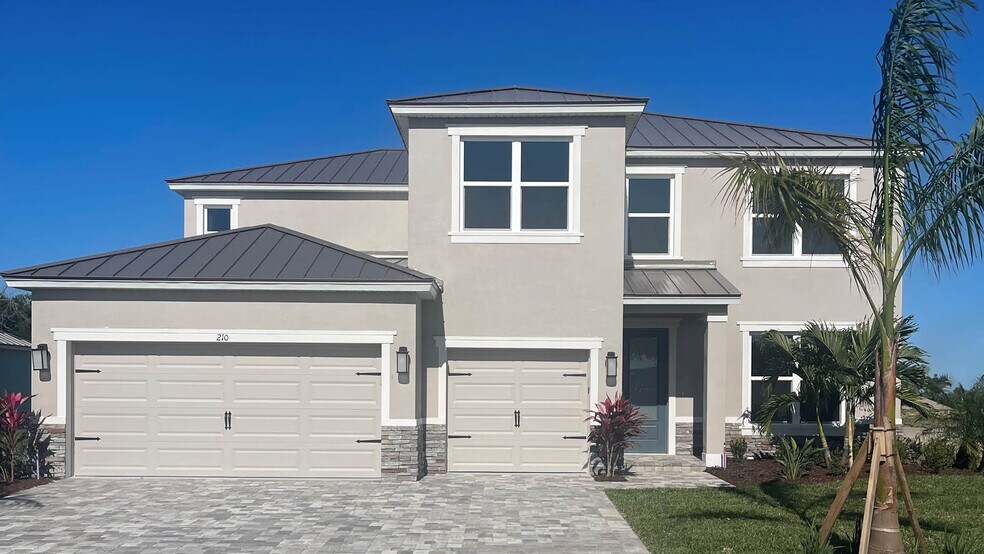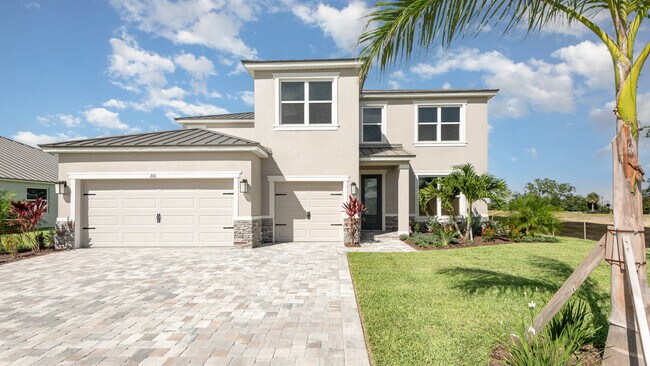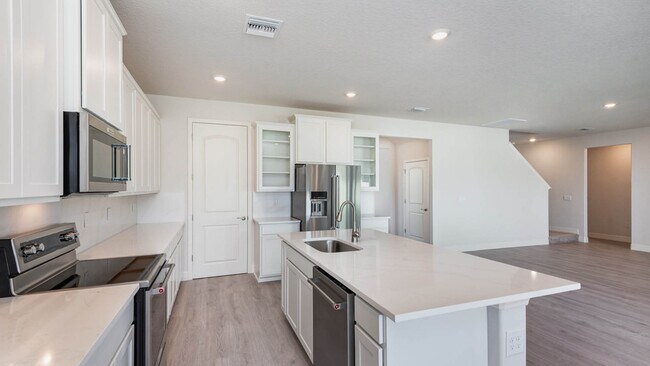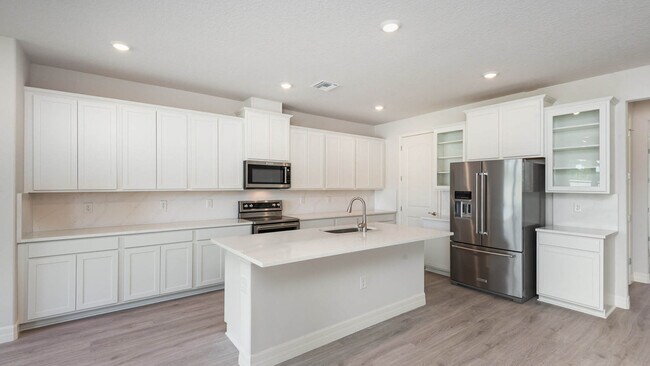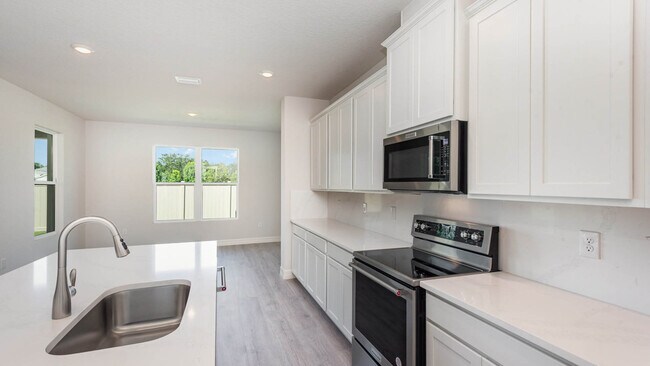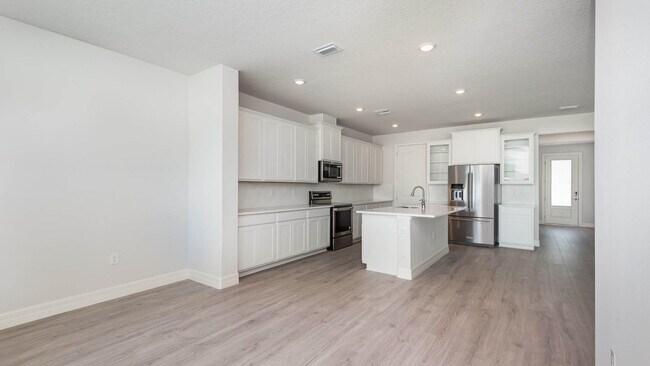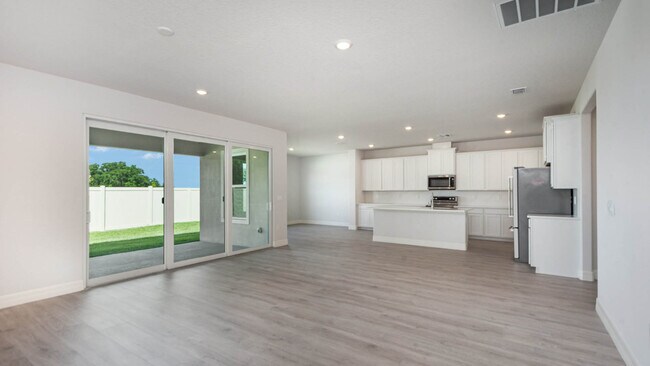210 First Light Cir Cocoa, FL 32922
Riverwalk of CocoaEstimated payment $4,409/month
Highlights
- New Construction
- Soaking Tub
- Laundry Room
- Plantation Shutters
About This Home
Introducing the Jordyn II at Riverwalk of Cocoa – A Perfect Blend of Luxury and Coastal Living. Step into the stunning Jordyn II, a beautifully crafted 2-story, 3,278 sq. ft. home designed to provide the ideal balance of elegance, comfort, and functionality. With 4 spacious bedrooms, 3 bathrooms, and a 3-car garage, this home offers ample space for your family to thrive. Exceptional Exterior Features: From the moment you arrive, the striking curb appeal of the Jordyn II is evident. The home’s durable metal roof, textured cementitious finish, and brick paver driveway set the tone for what’s inside. A raised-panel steel garage door adds sophistication, while a sodded lawn with a full irrigation system ensures a lush, well-maintained landscape year-round.Elegant Interiors with Thoughtful Design: Step inside and be greeted by RevWood Plus plank flooring in the main living and wet areas, paired with premium Mohawk carpet in the bedrooms for ultimate comfort. The 8’ 2-panel interior doors and high ceilings throughout create an open, airy feel, while art niches and plant shelves provide extra character. Plantation shutters on front elevations and ventilated vinyl-coated closet shelving add functional style. Chef-Inspired Gourmet Kitchen: The heart of the home is the expansive kitchen, designed for the modern chef. It features designer 42” staggered upper cabinets, quartz countertops with an undermount stainless steel sink, and a full suite of KitchenAid stainless steel appliances, including a built-in dishwasher, range, refrigerator, and over-the-range microwave. The kitchen overlooks the Great Room and Dining Room, perfect for entertaining. A generous pantry provides ample storage space to keep your kitchen organized. Luxurious Main Suite: The Main Bedroom is a true retreat, with an oversized shower and garden tub that create a spa-like experience. Two walk-in closets ensure plenty of storage for your wardrobe, making this space both relaxing and functional. Additional Bedrooms and Bonus Room: Upstairs, you’ll find 3 additional bedrooms, the laundry room, and a bonus living room, offering plenty of space for your family’s needs. Whether you use the bonus room as a play area, home office, or media space, it adds versatility to this home. Spa-Inspired Bathrooms: The bathrooms feature quartz countertops with undermount sinks, comfort-height water-saving toilets, and Moen fixtures. The tiled shower/tub surrounds create a serene atmosphere, perfect for unwinding after a long day. Uncompromising Quality & Energy Efficiency: The Jordyn II is built to exceed Florida’s stringent building codes, with impact-resistant windows and sliding glass doors, hurricane-engineered roof trusses, and deadbolt locks on all exterior doors for enhanced security. The home is designed for energy efficiency with a high-efficiency air conditioning unit, double-pane Low-E insulated windows, and a 50-gallon quick recovery hot water heater to reduce utility costs. Smart Home Technology: like all homes in Riverwalk of Cocoa, the Jordyn II is equipped with smart home technology. Control your home anytime, anywhere with your smart device, whether you're near or away. Every detail of the Jordyn II at Riverwalk of Cocoa has been thoughtfully designed to provide the perfect balance of modern conveniences, timeless style, and energy efficiency, making it the ideal place for you and your family to call home.
Home Details
Home Type
- Single Family
Parking
- 3 Car Garage
Home Design
- New Construction
Interior Spaces
- 2-Story Property
- Plantation Shutters
- Laundry Room
Bedrooms and Bathrooms
- 4 Bedrooms
- 3 Full Bathrooms
- Soaking Tub
Map
About the Builder
- Riverwalk of Cocoa
- 0 U S Route 1
- 1425 Unknown St
- 1514 Furnari St
- 1465 Furnari St
- 1424 Furnari St
- 1425 Furnari St
- 0 NE Stetson Cir Unit 1043762
- 0 NE Stetson Cir Unit 1043763
- 0 NE Stetson Cir Unit 1043761
- 1444 Furnari St
- 1445 Furnari St
- 1455 Tate St
- 1464 Furnari St
- 1484 Furnari St
- 1485 Furnari St
- 1515 Furnari St
- 2801 2801
- 0 University Ln
- 1740 Rosa St

