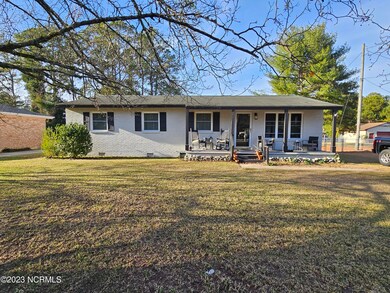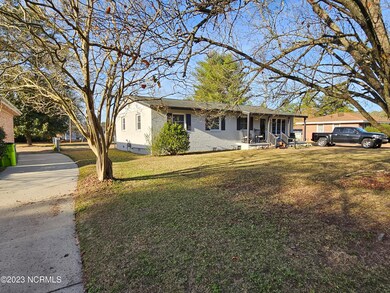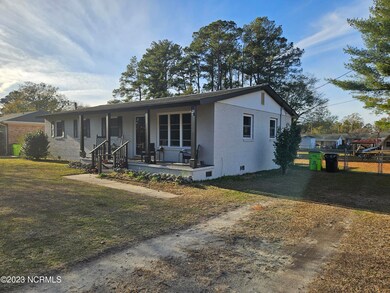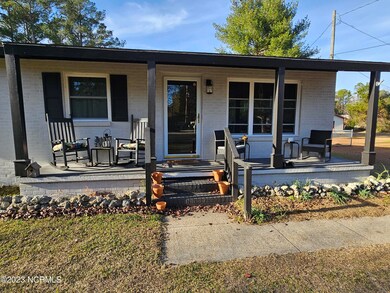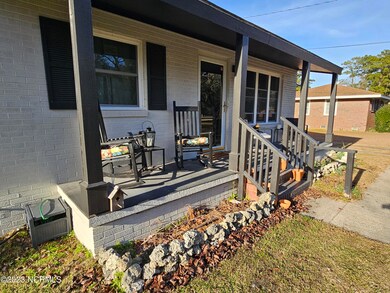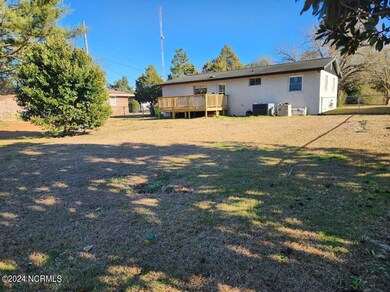
210 Glenburnie Dr New Bern, NC 28560
Highlights
- Boat Dock
- Wood Flooring
- No HOA
- Deck
- 1 Fireplace
- 2-minute walk to New Bern Parks Division
About This Home
As of March 2024MOTIVATED SELLERS!!! NOW OFFERING A $5,000 USE-AS-YOU-CHOOSE ALLOWANCE!! Welcome to your new home! 210 Glenburnie Dr is located in the peaceful Glenburnie Gardens subdivision. This 3 bedroom, 1 bath home is perfect for first time homebuyers, retirees, and everyone in between. New windows, fresh exterior and interior paint, new deck, newer HVAC unit, new commode, new vanity and new flooring in bath, a new kitchen faucet, all new plugs and switches and new interior/exterior lights. This home is in close proximity to Glenburnie Park, Martin Marietta Park, downtown New Bern and all New Bern shopping. Don't wait....make your appointment and bring your offer today!!
Last Agent to Sell the Property
Coast to Coast Real Estate License #311466 Listed on: 12/18/2023
Home Details
Home Type
- Single Family
Est. Annual Taxes
- $1,104
Year Built
- Built in 1965
Lot Details
- 0.5 Acre Lot
- Lot Dimensions are 91' x 245'
- Chain Link Fence
- Property is zoned R-10
Parking
- 1 Parking Space
Home Design
- Brick Exterior Construction
- Wood Frame Construction
- Architectural Shingle Roof
- Stick Built Home
Interior Spaces
- 1,317 Sq Ft Home
- 1-Story Property
- Ceiling Fan
- 1 Fireplace
- Combination Dining and Living Room
- Wood Flooring
- Crawl Space
- Scuttle Attic Hole
Kitchen
- Stove
- Dishwasher
Bedrooms and Bathrooms
- 3 Bedrooms
- Walk-In Closet
- 1 Full Bathroom
Laundry
- Dryer
- Washer
Home Security
- Storm Doors
- Fire and Smoke Detector
Outdoor Features
- Deck
- Separate Outdoor Workshop
- Porch
Schools
- Oaks Road Elementary School
- H. J. Macdonald Middle School
- New Bern High School
Utilities
- Forced Air Heating and Cooling System
- Heating System Uses Natural Gas
- Natural Gas Connected
- Co-Op Water
Additional Features
- Accessible Ramps
- Energy-Efficient HVAC
Listing and Financial Details
- Assessor Parcel Number 8-031-A -2-003
Community Details
Overview
- No Home Owners Association
- Glenburnie Gardens Subdivision
Amenities
- Picnic Area
Recreation
- Boat Dock
- Community Playground
- Park
- Dog Park
- Trails
Ownership History
Purchase Details
Home Financials for this Owner
Home Financials are based on the most recent Mortgage that was taken out on this home.Purchase Details
Home Financials for this Owner
Home Financials are based on the most recent Mortgage that was taken out on this home.Similar Homes in New Bern, NC
Home Values in the Area
Average Home Value in this Area
Purchase History
| Date | Type | Sale Price | Title Company |
|---|---|---|---|
| Warranty Deed | $217,500 | None Listed On Document | |
| Warranty Deed | $122,000 | None Available |
Mortgage History
| Date | Status | Loan Amount | Loan Type |
|---|---|---|---|
| Open | $163,125 | New Conventional | |
| Previous Owner | $97,000 | New Conventional | |
| Previous Owner | $40,500 | Credit Line Revolving |
Property History
| Date | Event | Price | Change | Sq Ft Price |
|---|---|---|---|---|
| 07/09/2025 07/09/25 | Price Changed | $248,500 | -0.6% | $189 / Sq Ft |
| 05/31/2025 05/31/25 | For Sale | $250,000 | -3.8% | $190 / Sq Ft |
| 10/30/2024 10/30/24 | Price Changed | $260,000 | -5.5% | $197 / Sq Ft |
| 08/08/2024 08/08/24 | For Sale | $275,000 | +26.4% | $209 / Sq Ft |
| 03/06/2024 03/06/24 | Sold | $217,500 | -4.2% | $165 / Sq Ft |
| 02/15/2024 02/15/24 | Pending | -- | -- | -- |
| 02/06/2024 02/06/24 | Price Changed | $227,000 | -1.3% | $172 / Sq Ft |
| 01/26/2024 01/26/24 | Price Changed | $230,000 | -0.9% | $175 / Sq Ft |
| 01/10/2024 01/10/24 | Price Changed | $232,000 | -1.3% | $176 / Sq Ft |
| 12/18/2023 12/18/23 | For Sale | $235,000 | +92.6% | $178 / Sq Ft |
| 07/06/2021 07/06/21 | Sold | $122,000 | -9.6% | $96 / Sq Ft |
| 05/19/2021 05/19/21 | Pending | -- | -- | -- |
| 04/05/2021 04/05/21 | Price Changed | $135,000 | -3.6% | $106 / Sq Ft |
| 03/12/2021 03/12/21 | Price Changed | $140,000 | -4.1% | $110 / Sq Ft |
| 03/05/2021 03/05/21 | For Sale | $146,000 | -- | $115 / Sq Ft |
Tax History Compared to Growth
Tax History
| Year | Tax Paid | Tax Assessment Tax Assessment Total Assessment is a certain percentage of the fair market value that is determined by local assessors to be the total taxable value of land and additions on the property. | Land | Improvement |
|---|---|---|---|---|
| 2024 | $1,129 | $139,480 | $24,000 | $115,480 |
| 2023 | $1,104 | $126,570 | $24,000 | $102,570 |
| 2022 | $788 | $69,870 | $20,000 | $49,870 |
| 2021 | $788 | $69,870 | $20,000 | $49,870 |
| 2020 | $781 | $69,870 | $20,000 | $49,870 |
| 2019 | $781 | $69,870 | $20,000 | $49,870 |
| 2018 | $734 | $69,870 | $20,000 | $49,870 |
| 2017 | $734 | $69,870 | $20,000 | $49,870 |
| 2016 | $734 | $82,780 | $20,000 | $62,780 |
| 2015 | $762 | $82,780 | $20,000 | $62,780 |
| 2014 | $762 | $82,780 | $20,000 | $62,780 |
Agents Affiliated with this Home
-
Rhea Grondziak
R
Seller's Agent in 2025
Rhea Grondziak
Carolina Real Estate Group
(719) 639-3088
7 Total Sales
-
DONNA AND TEAM NEW BERN

Seller's Agent in 2024
DONNA AND TEAM NEW BERN
Keller Williams Realty
(252) 636-6595
568 in this area
1,763 Total Sales
-
Michael Brienza
M
Seller's Agent in 2024
Michael Brienza
Coast to Coast Real Estate
(910) 382-3070
1 in this area
3 Total Sales
-
Clarence Ballenger

Seller Co-Listing Agent in 2024
Clarence Ballenger
Keller Williams Realty
(252) 671-1153
9 in this area
28 Total Sales
-
B
Seller's Agent in 2021
Bradley Watson
Keller Williams Realty
-
STEPHEN MULLER
S
Buyer's Agent in 2021
STEPHEN MULLER
Keller Williams Realty
(518) 578-8266
24 in this area
69 Total Sales
Map
Source: Hive MLS
MLS Number: 100419092
APN: 8-031-A-2-003
- 204 Glenburnie Dr
- 113 N 1st Ave
- 206 N 1st Ave
- 105 N 1st Ave
- 320 Glenburnie Dr
- 3206 Deer Path Cir
- 0 Jenny Lisa Ln
- 210 Poplar St
- 207 S Glenburnie Rd
- 229 Trappers Trail
- 305 Rennys Creek Dr
- 3513 Windy Trail
- 803 Windy Trail
- 708 Windy Trail
- 808 Windy Trail
- 404 Daniels St
- 403 Harbor Dr
- 2715 Oakland Ave
- 1817 Asheville St
- 1806 Greensboro St

