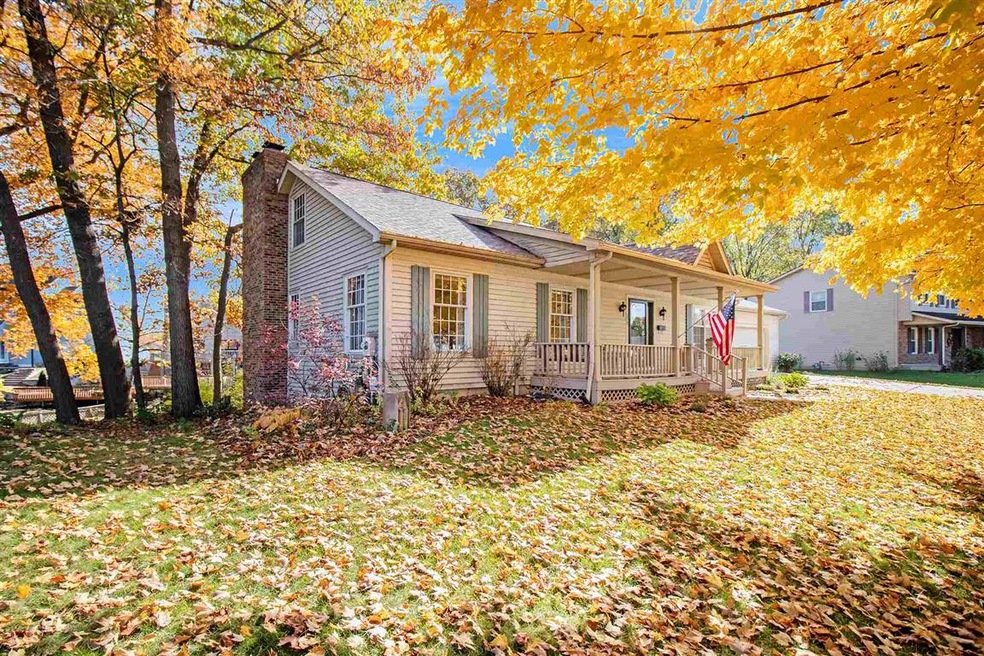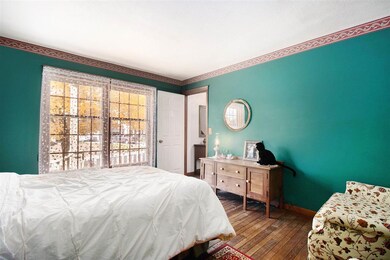
210 Hackberry Dr Mishawaka, IN 46544
Highlights
- 172 Feet of Waterfront
- Open Floorplan
- Craftsman Architecture
- Pier or Dock
- Lake Property
- Living Room with Fireplace
About This Home
As of February 2025Custom Built with attention to EVERYTHING. Secluded shorefront on the St. Joe river Bayou. By design, view the beauty of the waterfront and "cottage" like yard setting, from throughout. Located with convenience to anywhere this well designed home with open floor plan, 2 Fireplace & main level Master offers 2 bonus areas on the second floor to develop into best use of space for you. The main floor "gem" is the Sun Porch with gorgeous Poplar wood floors and views to be late to work for. Lower level offers workshop/hobby rm, bedroom, utility room w/laundry, large family Rm with french door walkout to patio and serenity of the setting. Current decor gives a clean canvas to create your "custom design" befitting of this custom designed & Built home.Check out the 3d v
Home Details
Home Type
- Single Family
Est. Annual Taxes
- $2,468
Year Built
- Built in 1985
Lot Details
- 0.37 Acre Lot
- Lot Dimensions are 120 x 136
- 172 Feet of Waterfront
- Home fronts a canal
- Backs to Open Ground
- Rural Setting
- Landscaped
- Irrigation
- Partially Wooded Lot
Parking
- 2 Car Attached Garage
- Garage Door Opener
- Driveway
- Off-Street Parking
Home Design
- Craftsman Architecture
- Walk-Out Ranch
- Slab Foundation
- Poured Concrete
- Asphalt Roof
- Cedar
Interior Spaces
- 2-Story Property
- Open Floorplan
- Built-in Bookshelves
- Wood Burning Fireplace
- Double Pane Windows
- Insulated Windows
- Insulated Doors
- Entrance Foyer
- Great Room
- Living Room with Fireplace
- 2 Fireplaces
- Workshop
- Water Views
- Washer Hookup
Kitchen
- Gas Oven or Range
- Laminate Countertops
- Utility Sink
- Disposal
Flooring
- Wood
- Carpet
- Laminate
- Concrete
Bedrooms and Bathrooms
- 3 Bedrooms
- En-Suite Primary Bedroom
- 2 Full Bathrooms
- Bathtub with Shower
Finished Basement
- Walk-Out Basement
- Basement Fills Entire Space Under The House
- Fireplace in Basement
- 1 Bedroom in Basement
Eco-Friendly Details
- Energy-Efficient Windows
- Energy-Efficient Insulation
- Energy-Efficient Doors
- ENERGY STAR/Reflective Roof
Outdoor Features
- Sun Deck
- Lake Property
- Covered patio or porch
Schools
- Twin Branch Elementary School
- John Young Middle School
- Mishawaka High School
Utilities
- Forced Air Heating and Cooling System
- Heating System Uses Gas
- The river is a source of water for the property
- Cable TV Available
Community Details
- Pier or Dock
Listing and Financial Details
- Assessor Parcel Number 71-09-13-204-008.000-023
Ownership History
Purchase Details
Home Financials for this Owner
Home Financials are based on the most recent Mortgage that was taken out on this home.Purchase Details
Home Financials for this Owner
Home Financials are based on the most recent Mortgage that was taken out on this home.Purchase Details
Similar Homes in Mishawaka, IN
Home Values in the Area
Average Home Value in this Area
Purchase History
| Date | Type | Sale Price | Title Company |
|---|---|---|---|
| Warranty Deed | -- | Meridian Title | |
| Personal Reps Deed | -- | None Available | |
| Warranty Deed | -- | None Available |
Mortgage History
| Date | Status | Loan Amount | Loan Type |
|---|---|---|---|
| Previous Owner | $242,000 | New Conventional | |
| Previous Owner | $100,000 | Future Advance Clause Open End Mortgage |
Property History
| Date | Event | Price | Change | Sq Ft Price |
|---|---|---|---|---|
| 02/14/2025 02/14/25 | Sold | $345,000 | -9.2% | $116 / Sq Ft |
| 01/20/2025 01/20/25 | Pending | -- | -- | -- |
| 01/14/2025 01/14/25 | Price Changed | $379,900 | -2.6% | $128 / Sq Ft |
| 01/02/2025 01/02/25 | For Sale | $389,900 | +48.8% | $132 / Sq Ft |
| 12/29/2020 12/29/20 | Sold | $262,000 | -2.2% | $98 / Sq Ft |
| 12/11/2020 12/11/20 | Pending | -- | -- | -- |
| 10/29/2020 10/29/20 | For Sale | $268,000 | -- | $100 / Sq Ft |
Tax History Compared to Growth
Tax History
| Year | Tax Paid | Tax Assessment Tax Assessment Total Assessment is a certain percentage of the fair market value that is determined by local assessors to be the total taxable value of land and additions on the property. | Land | Improvement |
|---|---|---|---|---|
| 2024 | $3,815 | $321,000 | $73,900 | $247,100 |
| 2023 | $3,800 | $321,100 | $73,900 | $247,200 |
| 2022 | $3,828 | $321,100 | $73,900 | $247,200 |
| 2021 | $3,094 | $261,000 | $35,400 | $225,600 |
| 2020 | $2,704 | $225,800 | $33,600 | $192,200 |
| 2019 | $2,468 | $207,200 | $31,400 | $175,800 |
| 2018 | $2,943 | $197,900 | $29,900 | $168,000 |
| 2017 | $2,501 | $168,500 | $26,000 | $142,500 |
| 2016 | $2,574 | $178,600 | $36,100 | $142,500 |
| 2014 | $2,298 | $180,200 | $36,100 | $144,100 |
Agents Affiliated with this Home
-
Ashlan Siford
A
Seller's Agent in 2025
Ashlan Siford
MTM Realty Group
(219) 363-6315
63 Total Sales
-
Ralph Jones
R
Seller Co-Listing Agent in 2025
Ralph Jones
MTM Realty Group
(219) 363-9825
76 Total Sales
-
N
Buyer's Agent in 2025
Non-Member Agent
Non-Member MLS Office
-
Barketa Kerns

Seller's Agent in 2020
Barketa Kerns
Century 21 Circle
(574) 370-8510
118 Total Sales
-
Nicholas Bickel

Buyer's Agent in 2020
Nicholas Bickel
Weichert Rltrs-J.Dunfee&Assoc.
(574) 850-1498
117 Total Sales
Map
Source: Indiana Regional MLS
MLS Number: 202043829
APN: 71-09-13-204-008.000-023
- 121 N Oakley Ave
- 130 Manchester Dr
- 121 Lawndale Ave
- 2923 Smalley Ave
- 12340 Lincoln Way E
- 3730 E 3rd St
- 328 N Harding Ave
- 2828 Lincolnway E
- 3820 Cottage Ave
- 13625 8th St
- 225 N Oakland Ave
- 2526 Riviera Dr
- 4210 E 3rd St
- 812 Hartfield Ct
- 2310 Homewood Ave
- 513 Bittersweet Cove Dr
- 347 S Brook Ave
- 2118 Homewood Ave
- 2028 Linden Ave
- 1114 Beacon Dr





