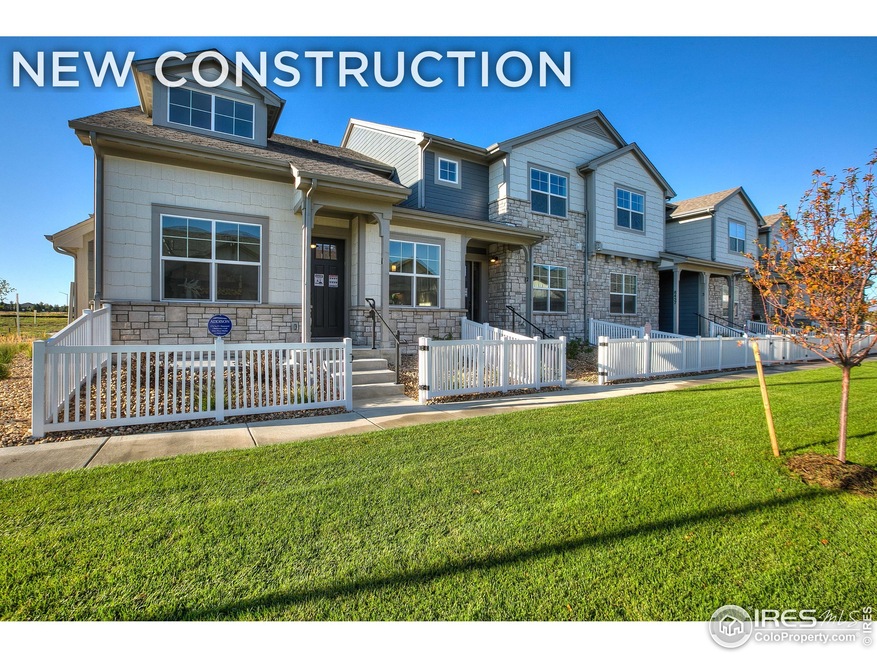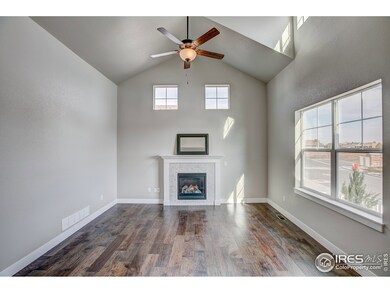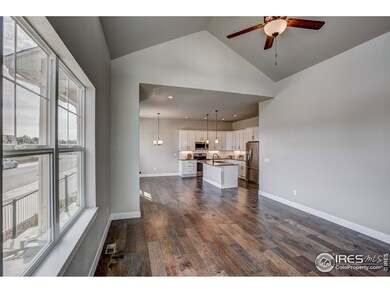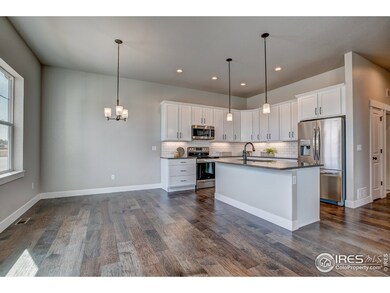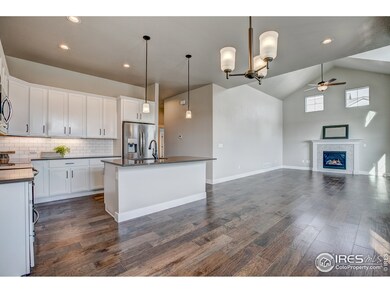
210 High Point Dr Longmont, CO 80504
East Side NeighborhoodEstimated payment $4,085/month
Highlights
- Fitness Center
- Open Floorplan
- Wood Flooring
- Under Construction
- Clubhouse
- End Unit
About This Home
Welcome to the Towns at Highlands at Fox Hill by Landmark Homes. This specific unit is a main floor master, end unit w/ park views! Or, choose from 4 distinct townhome plans that are uniquely & thoughtfully designed, including a ranch style plan w/ fin bsmt, main floor master&double master suites-all w/ full, unfinished bsmt, 2 car garage&fenced front porches, 10' main level ceiling, engineered hardwood&tile flooring, quartz counters, maple cabinetry, decorative tile surrounds, under cabinet lighting, stainless appliances, solid doors, high efficiency furnace, tankless water heater, gas fireplace, ceiling fans in master&living room. Conveniently located close to shopping, banking, dining, medical facilities, Fox Hills golf course, outdoor recreation, & a light commute to Boulder. Photos are of previously built model. Model open at 4128 South Park Dr. #100, Loveland 80538.
Townhouse Details
Home Type
- Townhome
Est. Annual Taxes
- $721
Year Built
- Built in 2023 | Under Construction
Lot Details
- End Unit
- Fenced
HOA Fees
- $250 Monthly HOA Fees
Parking
- 2 Car Attached Garage
- Garage Door Opener
Home Design
- Wood Frame Construction
- Composition Roof
- Composition Shingle
- Rough-in for Radon
- Stone
Interior Spaces
- 2,964 Sq Ft Home
- 1-Story Property
- Open Floorplan
- Ceiling height of 9 feet or more
- Ceiling Fan
- Gas Fireplace
- Double Pane Windows
- Family Room
- Dining Room
- Basement Fills Entire Space Under The House
Kitchen
- Electric Oven or Range
- Microwave
- Dishwasher
- Kitchen Island
Flooring
- Wood
- Carpet
Bedrooms and Bathrooms
- 3 Bedrooms
- Walk-In Closet
- Primary bathroom on main floor
- Walk-in Shower
Laundry
- Laundry on main level
- Washer and Dryer Hookup
Accessible Home Design
- Accessible Doors
- Accessible Entrance
Eco-Friendly Details
- Energy-Efficient HVAC
- Energy-Efficient Thermostat
Outdoor Features
- Enclosed Patio or Porch
- Exterior Lighting
Schools
- Rocky Mountain Elementary School
- Trail Ridge Middle School
- Skyline High School
Utilities
- Forced Air Heating and Cooling System
- High Speed Internet
- Cable TV Available
Listing and Financial Details
- Home warranty included in the sale of the property
- Assessor Parcel Number R0613796
Community Details
Overview
- Association fees include common amenities, trash, snow removal, ground maintenance, management, maintenance structure, cable TV, water/sewer, hazard insurance
- Association Phone (970) 353-3000
- Built by Landmark Homes
- Highlands At Fox Hill Subdivision, Devon Ii Floorplan
Amenities
- Clubhouse
Recreation
- Tennis Courts
- Fitness Center
- Community Pool
- Park
Pet Policy
- Pet Restriction
- Dogs and Cats Allowed
Map
Home Values in the Area
Average Home Value in this Area
Tax History
| Year | Tax Paid | Tax Assessment Tax Assessment Total Assessment is a certain percentage of the fair market value that is determined by local assessors to be the total taxable value of land and additions on the property. | Land | Improvement |
|---|---|---|---|---|
| 2025 | $721 | $53,649 | $53,649 | -- |
| 2024 | $721 | $53,649 | $53,649 | -- |
| 2023 | $711 | $7,533 | $7,533 | -- |
| 2022 | $3,036 | $30,682 | $30,682 | $0 |
| 2021 | $3 | $29 | $29 | $0 |
Property History
| Date | Event | Price | Change | Sq Ft Price |
|---|---|---|---|---|
| 09/03/2025 09/03/25 | Sold | $698,247 | 0.0% | $286 / Sq Ft |
| 09/03/2025 09/03/25 | For Sale | $698,247 | 0.0% | $286 / Sq Ft |
| 08/28/2025 08/28/25 | Off Market | $698,247 | -- | -- |
| 07/31/2025 07/31/25 | Price Changed | $698,247 | +4.2% | $286 / Sq Ft |
| 06/27/2025 06/27/25 | For Sale | $669,900 | -- | $274 / Sq Ft |
Mortgage History
| Date | Status | Loan Amount | Loan Type |
|---|---|---|---|
| Closed | $2,130,000 | Credit Line Revolving | |
| Closed | $387,526 | New Conventional |
Similar Homes in Longmont, CO
Source: IRES MLS
MLS Number: 1036280
APN: 1315014-23-001
- Barrington 2 Plan at Highlands at Fox Hill - The Towns
- Stanford Plan at Highlands at Fox Hill - The Flats
- Addison 2 Plan at Highlands at Fox Hill - The Towns
- Devon 2 Plan at Highlands at Fox Hill - The Towns
- Princeton Plan at Highlands at Fox Hill - The Flats
- Cascade Plan at Highlands at Fox Hill - Discovery
- Cambridge Plan at Highlands at Fox Hill - The Flats
- Camden 2 Plan at Highlands at Fox Hill - The Towns
- Columbia Plan at Highlands at Fox Hill - The Flats
- Vanderbilt Plan at Highlands at Fox Hill - The Flats
- Monarch Plan at Highlands at Fox Hill - Discovery
- Cambridge 2 Plan at Highlands at Fox Hill - The Flats
- Timberline Plan at Highlands at Fox Hill - Discovery
- Syracuse Plan at Highlands at Fox Hill - The Flats
- Purdue Plan at Highlands at Fox Hill - The Flats
- Eldorado Plan at Highlands at Fox Hill - Discovery
- Sloan Plan at Highlands at Fox Hill - Discovery
- Oxford Plan at Highlands at Fox Hill - The Flats
- 220 High Point Dr
- 218 High Point Dr
