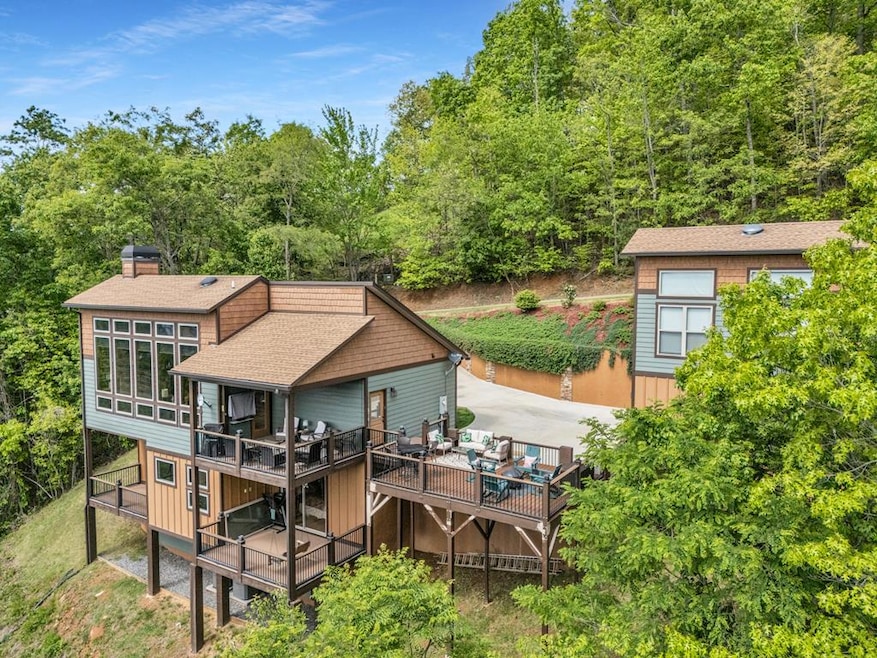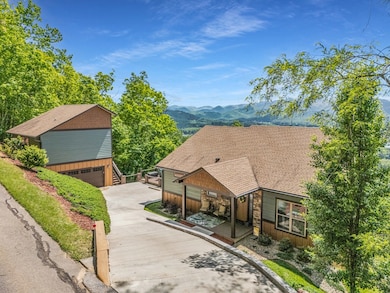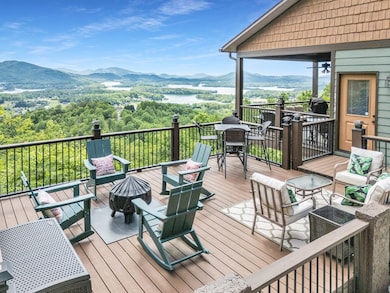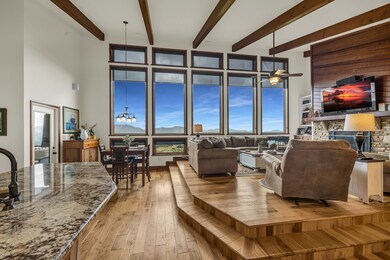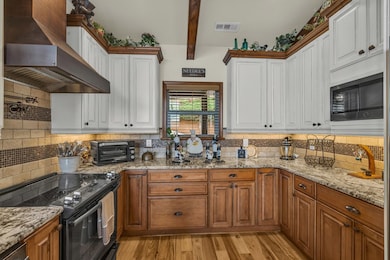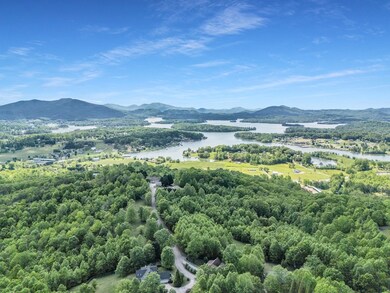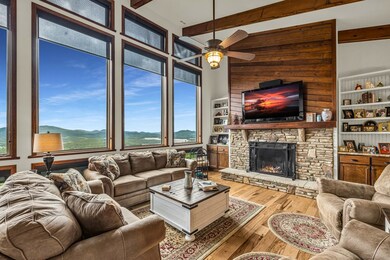
210 Highland Trace Hayesville, NC 28904
Estimated payment $4,644/month
Highlights
- Lake View
- Craftsman Architecture
- Wood Flooring
- Hayesville Elementary School Rated 9+
- Deck
- Furnished
About This Home
SPECTACULAR LAKE AND MOUNTAIN VIEWS FROM EVERY ROOM in this furnished 2BR, 4BA home in the very popular Dan Knob community. The main level features a modern kitchen with beautiful cabinets, stainless appliances (including a wine cooler), a pantry and granite countertops. A wall of extra-high windows captures the stunning panoramic views of the sky, Lake Chatuge, and surrounding mountains – a view shared with the elevated Great Room with a fireplace, and a dining area. Constructed in 2018 of low-maintenance Hardie-type siding and lovingly maintained, the home has four decks. There's a covered entertainment deck on the main level, an open-air deck with fire pit also on the main level, and two smaller decks off each of the terrace level bedrooms. There's a detached two-car garage, with a fully furnished guest quarters above it – complete with sitting room, full kitchen (including appliances), a full bath, a stackable washer and dryer, and even more space for visiting family and friends. Convenient to both Hiawassee and Hayesville, this home offers both luxury and a central location from which to enjoy life here in the mountains.
Last Listed By
Advantage Chatuge Realty Brokerage Phone: 8283894466 License #201566 Listed on: 05/12/2025
Home Details
Home Type
- Single Family
Est. Annual Taxes
- $1,608
Year Built
- Built in 2018
Lot Details
- 0.77 Acre Lot
Parking
- 2 Car Garage
- Driveway
- Open Parking
Property Views
- Lake
- Woods
- Mountain
Home Design
- Craftsman Architecture
- Frame Construction
- Shingle Roof
Interior Spaces
- Furnished
- Ceiling Fan
- Fireplace
- Insulated Windows
Kitchen
- Range
- Microwave
- Dishwasher
Flooring
- Wood
- Tile
Bedrooms and Bathrooms
- 2 Bedrooms
- Primary Bedroom located in the basement
- 4 Full Bathrooms
Laundry
- Dryer
- Washer
Finished Basement
- Basement Fills Entire Space Under The House
- Laundry in Basement
Outdoor Features
- Deck
- Covered patio or porch
- Fire Pit
Utilities
- Central Air
- Heat Pump System
- Septic Tank
Community Details
- Property has a Home Owners Association
- Dan Knob Subdivision
Listing and Financial Details
- Tax Lot 56
- Assessor Parcel Number 547802959408
Map
Home Values in the Area
Average Home Value in this Area
Tax History
| Year | Tax Paid | Tax Assessment Tax Assessment Total Assessment is a certain percentage of the fair market value that is determined by local assessors to be the total taxable value of land and additions on the property. | Land | Improvement |
|---|---|---|---|---|
| 2024 | $1,608 | $349,600 | $59,200 | $290,400 |
| 2023 | $1,608 | $349,600 | $59,200 | $290,400 |
| 2022 | $1,608 | $349,600 | $59,200 | $290,400 |
| 2021 | $1,608 | $349,600 | $59,200 | $290,400 |
| 2020 | $1,608 | $349,600 | $59,200 | $290,400 |
| 2019 | $934 | $202,950 | $59,200 | $143,750 |
| 2018 | $364 | $79,200 | $59,200 | $20,000 |
| 2016 | -- | $175,000 | $175,000 | $0 |
| 2015 | -- | $175,000 | $175,000 | $0 |
| 2014 | -- | $175,000 | $175,000 | $0 |
Property History
| Date | Event | Price | Change | Sq Ft Price |
|---|---|---|---|---|
| 05/17/2025 05/17/25 | Pending | -- | -- | -- |
| 05/12/2025 05/12/25 | For Sale | $849,900 | -- | -- |
Purchase History
| Date | Type | Sale Price | Title Company |
|---|---|---|---|
| Warranty Deed | $60,000 | None Available | |
| Warranty Deed | $153,000 | -- |
Mortgage History
| Date | Status | Loan Amount | Loan Type |
|---|---|---|---|
| Open | $150,000 | Credit Line Revolving |
Similar Homes in Hayesville, NC
Source: Northeast Georgia Board of REALTORS®
MLS Number: 415607
APN: 547802-95-9408
- LOT 80 Broken Arrow Trail
- Lot #50 Broken Arrow Trail
- Lot 59 Highland Trace
- Lot #59 Highland Trace
- Lot #53 Highland Trace
- Lot 13 Bell Lake View
- Lot 42 Dan Knob Dr
- Lot 54 Dan Knob Dr
- DAN KNOB Dan Knob Dr
- LT 23 Dan Knob Dr
- Lot 23 Dan Knob Dr
- 54B Eagles View Dr
- LOT42 Dan Knob
- 62 Eagles View Ct
- #3 Strawberry Fields
- 50 Eagles View Cir
- 50 Eagles View Cir
- 50 Eagles View Cir
- 784 Sneaking Creek Dr
- Lot 1&1A Sneaking Creek Dr
