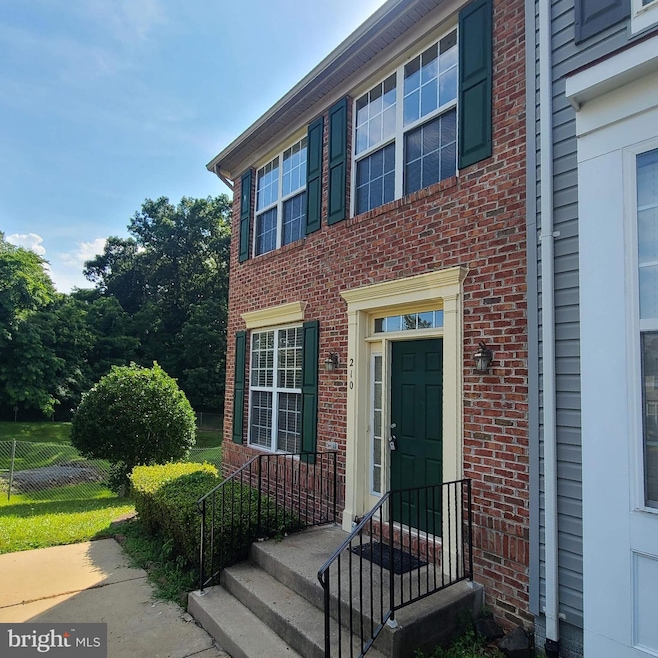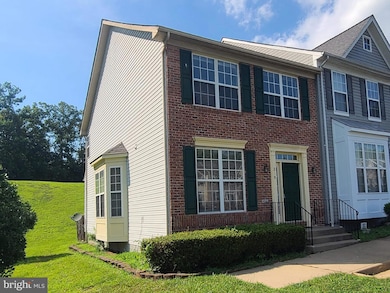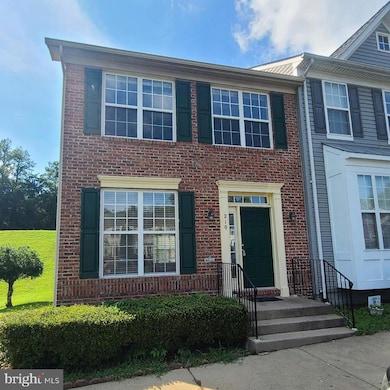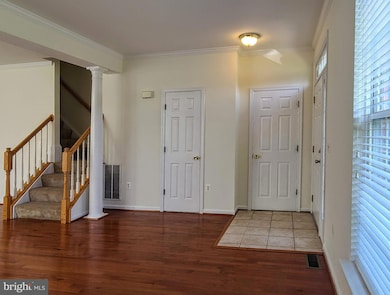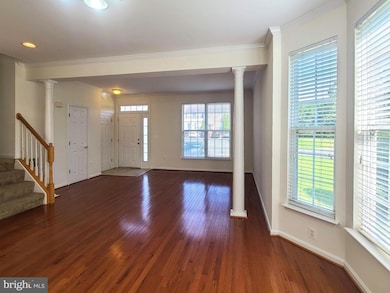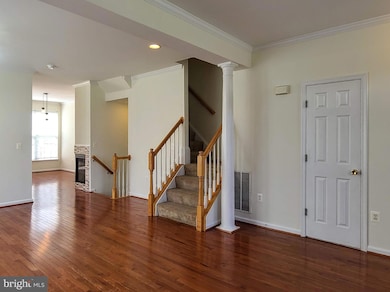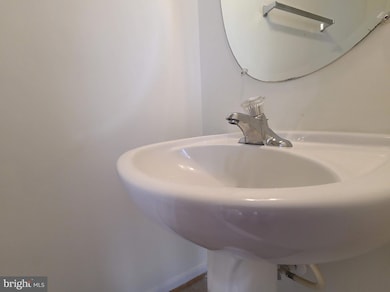210 Hillside Ct Stafford, VA 22554
Aquia Harbour NeighborhoodHighlights
- Traditional Architecture
- Kitchen Island
- Forced Air Heating and Cooling System
- Breakfast Area or Nook
- Brick Front
- Combination Dining and Living Room
About This Home
Lovely end-unit townhouse, convenient to Quantico and Stafford amenities. Features include spacious, open main level floorplan with hardwood floors, fireplace, and sliding doors to deck. Upstairs is carpeted and includes 3 bedrooms, 2 full bathrooms, and laundry room. Primary BR has vaulted ceiling and private bathroom with soaking tub, double sinks, and shower. Finished basement includes a large, multi-purpose room, a full bathroom, and an additional room for guest, home office, etc. Small pets considered on a case-by-case basis and subject to screening and a non-refundable pet fee.
Listing Agent
Signature Property Management, LLC. License #0225011821 Listed on: 07/12/2025
Townhouse Details
Home Type
- Townhome
Est. Annual Taxes
- $3,126
Year Built
- Built in 2004
Lot Details
- 4,439 Sq Ft Lot
Home Design
- Traditional Architecture
- Block Foundation
- Vinyl Siding
- Brick Front
- Concrete Perimeter Foundation
Interior Spaces
- Property has 3 Levels
- Double Sided Fireplace
- Gas Fireplace
- Combination Dining and Living Room
Kitchen
- Breakfast Area or Nook
- Gas Oven or Range
- Microwave
- Dishwasher
- Kitchen Island
- Disposal
Bedrooms and Bathrooms
- 3 Bedrooms
Laundry
- Laundry on upper level
- Washer and Dryer Hookup
Improved Basement
- Heated Basement
- Basement Fills Entire Space Under The House
- Interior Basement Entry
Parking
- 2 Open Parking Spaces
- 2 Parking Spaces
- Parking Lot
- 2 Assigned Parking Spaces
Schools
- Widewater Elementary School
- Shirley C. Heim Middle School
- Brooke Point High School
Utilities
- Forced Air Heating and Cooling System
- Natural Gas Water Heater
Listing and Financial Details
- Residential Lease
- Security Deposit $2,500
- Tenant pays for fireplace/flue cleaning, frozen waterpipe damage, gutter cleaning, lawn/tree/shrub care, light bulbs/filters/fuses/alarm care, minor interior maintenance, all utilities
- No Smoking Allowed
- 12-Month Min and 24-Month Max Lease Term
- Available 7/26/25
- $55 Application Fee
- Assessor Parcel Number 12A 1 44
Community Details
Overview
- Property has a Home Owners Association
- $29 Other Monthly Fees
- Hillside Terrace HOA
- Hillside Terrace Subdivision
Pet Policy
- Pets allowed on a case-by-case basis
- Pet Deposit $300
Map
Source: Bright MLS
MLS Number: VAST2040850
APN: 12A-1-44
- 804 Telegraph Rd
- 794 Telegraph Rd
- 202 Langley Ct
- 31 Draper Cir
- 20 Maryanne Ave
- 0 Widewater Rd Unit VAST2034542
- 8 Brighton Way
- 199 Olympic Dr
- 10 Everglades Ln
- 166 Olympic Dr
- 3 Hot Springs Way
- 54 Denali Dr
- 62 Acadia St
- 1207 Kings Crest Dr
- 72 Serenity Ln
- 28 Little Branch Ln
- 414 Woodstream Cir Unit 32133
- 2107 Harpoon Dr
- 215 Woodstream Cir Unit 2989
- 111 Saginaw Dr
- 212 Langley Ct
- 206 Langley Ct
- 200 Chesterbrook Ct
- 305 Barnwell Dr
- 217 Chesterbrook Ct
- 308 Huff Dr
- 106 Huff Dr
- 300 Park Ridge Ct
- 1104 Wind Ridge Dr
- 105 Brenwick Ct
- 702 Wind Ridge Dr
- 206 Wind Ridge Dr
- 103 Potomac Hills Dr
- 703 Woodstream Blvd Unit 802
- 104 Saginaw Dr
- 327 Woodstream Blvd
- 41 Rapidan Dr
- 102 Windjammer Ct
- 103 Boathouse Way
- 74 Short Branch Rd
