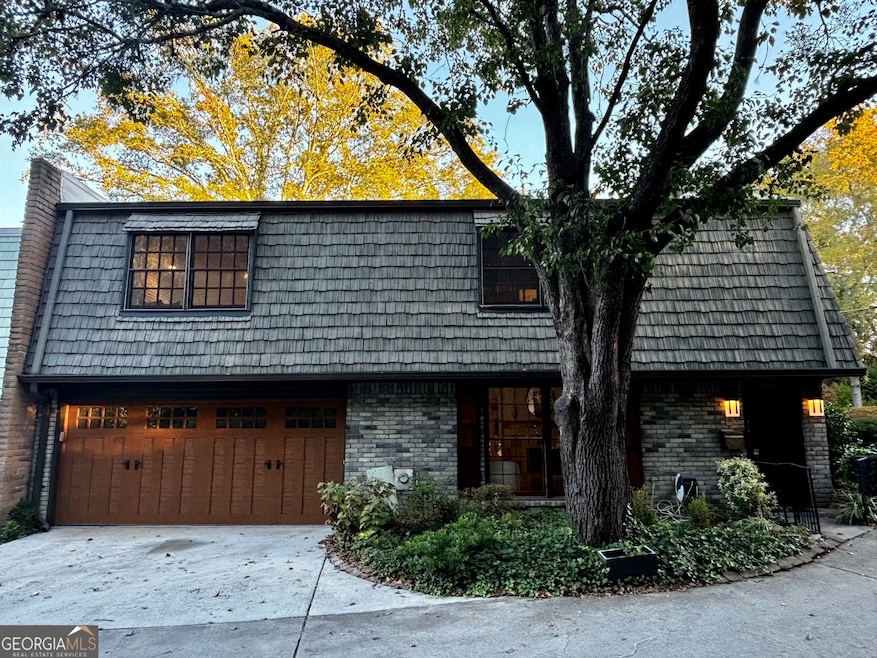**Charming Corner Unit in Hillyer Manor - 210 Hillyer Place** Welcome to 210 Hillyer Place, a delightful end unit nestled in the picturesque neighborhood of Hillyer Manor. This home offers a unique blend of privacy and community, complete with views of a beautifully maintained English garden right outside your upstairs hall window. As you step through the front door, you'll be greeted by an inviting foyer. Stunning hardwood floors ground the expansive living room and kitchen. Flooded with natural light from oversized windows and sliding glass doors, this spacious area is perfect for entertaining guests or enjoying cozy evenings by the fireplace. The adjoining dining area offers a lovely view of your private patio and is versatile enough for both intimate meals or larger gatherings. The convenience of direct access to the two-car garage from the dining area adds a functional touch to daily living. Step into the bright, modern kitchen, equipped with stainless steel appliances and ample counter space for meal prep. A cleverly designed laundry nook allows for side-by-side or stacked washer and dryer installations, providing additional pantry space options. Your outdoor oasis awaits just beyond the sliding doors, where you can unwind under the stars, grill up delicious meals, or enjoy evenings around the fire with friends and family. The main floor also features a conveniently located powder room, enhancing the home's functionality. Venture upstairs to discover three generous bedrooms and two full baths. The first full bath offers dual access from both the hallway and a bedroom, featuring a separate sink area for added privacy. Each bedroom is bright and airy, with large windows and ample closet space. Retreat to the spacious primary suite, bathed in light from double windows, and indulge in the recently updated en suite bathroom that exudes a spa-like ambiance. Enjoy the convenience of a separate toilet and shower area, alongside a generous walk-in closet equipped with built-in shelves. At the end of the hall, a remarkable 17x17 square foot bonus room awaits. This versatile space can serve as an office, extra living area, bedroom, or game room, complete with a built-in entertainment cabinet and cozy window seat. Located just across from Felini's Pizza and steps from the vibrant Downtown Decatur Square, this home is within walking distance to award-winning schools from K-12. There are two MARTA stations within walking distance, connecting you with all downtown Atlanta has to offer as well as easy access to the Atlanta airport! With incredibly low annual HOA fees, 210 Hillyer Place is a rare find that won't last long on the market. Come see why this home is a perfect fit for you!

