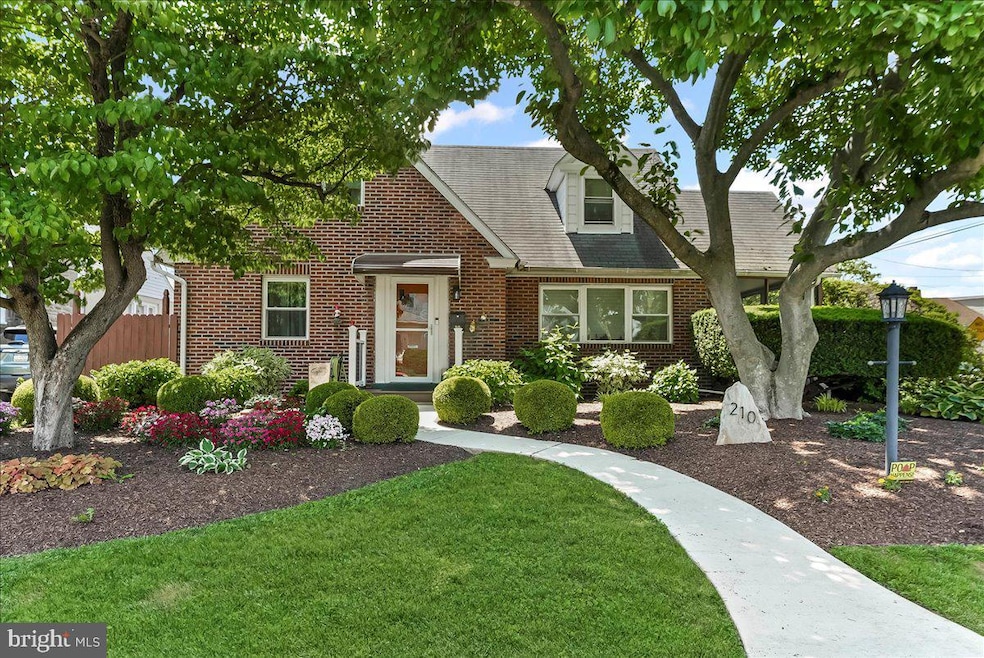
210 Hinkson Blvd Ridley Park, PA 19078
Highlights
- Cape Cod Architecture
- No HOA
- 2 Car Direct Access Garage
- Corner Lot
- Screened Porch
- 4-minute walk to Bonnes Park
About This Home
As of July 2025This beautiful brick Cape Cod's has all the amenities and is right in the mix of things. It's got four bedrooms and two full baths, just what you need to settle in and get comfy. The landscape will have the entire neighborhood green with envy!
Step in to see beautiful hardwood floors, and feel right at home. The eat-in kitchen's where all the action is, and that enclosed side porch? Perfect for kicking back with your morning coffee. Connect through the breezeway to a sweet two-car garage – no scraping ice here! And, there's a full basement, so you can keep your cars in the garage and your storage in the basement.
The large corner lot is perfect for gatherings, dogs or outdoor fun!
Best part? You're just a hop, skip, and jump from downtown Ridley Park where there's plenty of good eats and shops. Need to get to Philly or hit the road? You're minutes from I-95, 476, and the train station. It's all about location, am I right?
Don't miss out on this Ridley Park brick classic – it's ready for you to make it home! We are currently in receipt of more than one offer and the seller's have asked that all offers be submitted by tonight, Wednesday, June 4.
Home Details
Home Type
- Single Family
Est. Annual Taxes
- $8,461
Year Built
- Built in 1954
Lot Details
- 6,098 Sq Ft Lot
- Corner Lot
Parking
- 2 Car Direct Access Garage
- Side Facing Garage
- Driveway
Home Design
- Cape Cod Architecture
- Brick Exterior Construction
- Block Foundation
- Pitched Roof
- Shingle Roof
Interior Spaces
- 1,549 Sq Ft Home
- Property has 1.5 Levels
- Family Room
- Living Room
- Screened Porch
- Basement Fills Entire Space Under The House
Kitchen
- Eat-In Kitchen
- Dishwasher
- Disposal
Bedrooms and Bathrooms
- En-Suite Primary Bedroom
- In-Law or Guest Suite
Outdoor Features
- Patio
- Breezeway
Utilities
- Central Air
- Hot Water Baseboard Heater
- Natural Gas Water Heater
Community Details
- No Home Owners Association
Listing and Financial Details
- Tax Lot 090-000
- Assessor Parcel Number 37-00-01069-00
Ownership History
Purchase Details
Home Financials for this Owner
Home Financials are based on the most recent Mortgage that was taken out on this home.Purchase Details
Home Financials for this Owner
Home Financials are based on the most recent Mortgage that was taken out on this home.Similar Homes in Ridley Park, PA
Home Values in the Area
Average Home Value in this Area
Purchase History
| Date | Type | Sale Price | Title Company |
|---|---|---|---|
| Deed | $450,000 | First American Title Insurance | |
| Trustee Deed | $118,000 | Commonwealth Land Title Ins |
Mortgage History
| Date | Status | Loan Amount | Loan Type |
|---|---|---|---|
| Open | $427,500 | New Conventional | |
| Previous Owner | $175,000 | New Conventional | |
| Previous Owner | $183,000 | New Conventional | |
| Previous Owner | $67,485 | Credit Line Revolving | |
| Previous Owner | $180,000 | Unknown | |
| Previous Owner | $60,000 | Unknown | |
| Previous Owner | $106,200 | No Value Available |
Property History
| Date | Event | Price | Change | Sq Ft Price |
|---|---|---|---|---|
| 07/03/2025 07/03/25 | Sold | $450,000 | +20.0% | $291 / Sq Ft |
| 06/04/2025 06/04/25 | Pending | -- | -- | -- |
| 06/03/2025 06/03/25 | For Sale | $375,000 | -- | $242 / Sq Ft |
Tax History Compared to Growth
Tax History
| Year | Tax Paid | Tax Assessment Tax Assessment Total Assessment is a certain percentage of the fair market value that is determined by local assessors to be the total taxable value of land and additions on the property. | Land | Improvement |
|---|---|---|---|---|
| 2024 | $7,659 | $220,580 | $62,590 | $157,990 |
| 2023 | $7,323 | $220,580 | $62,590 | $157,990 |
| 2022 | $7,044 | $220,580 | $62,590 | $157,990 |
| 2021 | $10,859 | $220,580 | $62,590 | $157,990 |
| 2020 | $6,081 | $108,000 | $38,470 | $69,530 |
| 2019 | $5,965 | $108,000 | $38,470 | $69,530 |
| 2018 | $5,793 | $108,000 | $0 | $0 |
| 2017 | $5,793 | $108,000 | $0 | $0 |
| 2016 | $593 | $108,000 | $0 | $0 |
| 2015 | $593 | $108,000 | $0 | $0 |
| 2014 | $593 | $108,000 | $0 | $0 |
Agents Affiliated with this Home
-

Seller's Agent in 2025
Shannon Diiorio
Compass RE
(610) 246-5945
2 in this area
109 Total Sales
-

Buyer's Agent in 2025
Domenic Riverso
KW Empower
(215) 627-3500
1 in this area
91 Total Sales
Map
Source: Bright MLS
MLS Number: PADE2091794
APN: 37-00-01069-00
- 505 Comerford Ave
- 422 Bartlett Ave
- 515 Johnson Ave
- 810 Prospect Ave
- 1022 12th Ave
- 843 8th Ave
- 847 7th Ave
- 133 Haller Rd
- 49 Acres Dr
- 829 7th Ave
- 207 E Ridley Ave
- 502 Lafayette Ave
- 715 Clymer Ln
- 741 Stockton Cir
- 1226 Madison Ave
- 714 Lincoln Ave
- 1019 Lafayette Ave
- 602 Braxton Rd
- 211 Penn St
- 233 Lynn Rd






