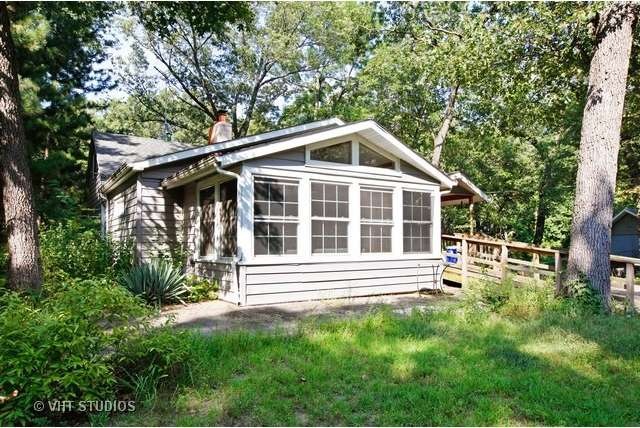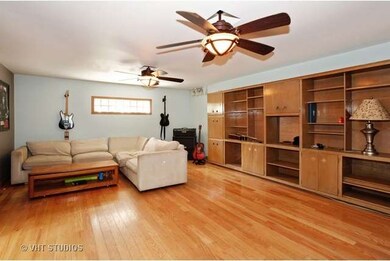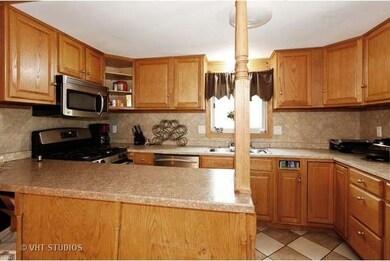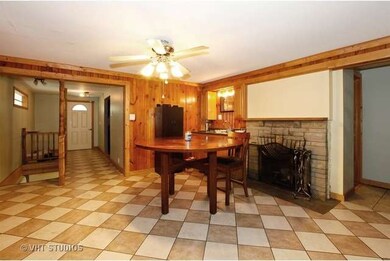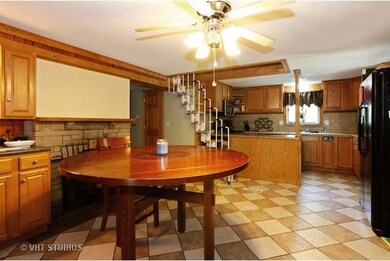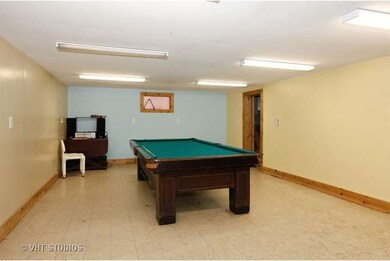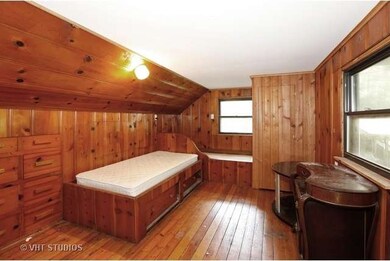
210 Hintze Rd Wilmington, IL 60481
Highlights
- Horses Allowed On Property
- Deck
- Wooded Lot
- L.J. Stevens Intermediate School Rated A-
- Recreation Room
- Main Floor Bedroom
About This Home
As of June 2021Panoramic Perfection. This wonderful well maintained 3 bedroom cottage is Nestled perfectly on a hill overlooking 2.42 acres of the most desirable views. Home features: Private winding road & circle driveway. Detached four car garage and workshop. Attached one car garage. Walk out basement with laundry and recreation area. Wood burning fireplace and wet bar in dining area. 3 season Sun room with the most impeccable views. Hardwood & ceramic flooring. Galley kitchen with ceramic back splash and updated appliances. Full wall built-ins and cabinetry. Newer updated thermal windows, furnace, and A/C. Second floor balcony overlooking mature fruit trees. Truly an unmatchable property.
Last Agent to Sell the Property
Raimbault Realty LLC License #471020870 Listed on: 09/01/2015
Home Details
Home Type
- Single Family
Est. Annual Taxes
- $3,365
Lot Details
- Southern Exposure
- Irregular Lot
- Wooded Lot
Parking
- Garage
- Garage Door Opener
- Circular Driveway
- Parking Included in Price
- Garage Is Owned
Home Design
- Cottage
- Block Foundation
- Frame Construction
- Asphalt Shingled Roof
- Aluminum Siding
Interior Spaces
- Wood Burning Fireplace
- Recreation Room
- Bonus Room
- Sun or Florida Room
- Storm Screens
Kitchen
- Galley Kitchen
- Oven or Range
- Microwave
- Dishwasher
Bedrooms and Bathrooms
- Main Floor Bedroom
- Bathroom on Main Level
- Dual Sinks
Laundry
- Dryer
- Washer
Partially Finished Basement
- Basement Fills Entire Space Under The House
- Exterior Basement Entry
- Finished Basement Bathroom
Outdoor Features
- Balcony
- Deck
- Porch
Horse Facilities and Amenities
- Horses Allowed On Property
Utilities
- Central Air
- Heating System Uses Gas
- Well
- Private or Community Septic Tank
Listing and Financial Details
- Homeowner Tax Exemptions
Ownership History
Purchase Details
Home Financials for this Owner
Home Financials are based on the most recent Mortgage that was taken out on this home.Purchase Details
Home Financials for this Owner
Home Financials are based on the most recent Mortgage that was taken out on this home.Purchase Details
Home Financials for this Owner
Home Financials are based on the most recent Mortgage that was taken out on this home.Purchase Details
Home Financials for this Owner
Home Financials are based on the most recent Mortgage that was taken out on this home.Similar Homes in Wilmington, IL
Home Values in the Area
Average Home Value in this Area
Purchase History
| Date | Type | Sale Price | Title Company |
|---|---|---|---|
| Warranty Deed | $150,000 | Chicago Title | |
| Warranty Deed | $194,000 | Baird & Warner Title Svcs In | |
| Warranty Deed | $178,000 | Fidelity National Title | |
| Warranty Deed | $194,500 | Ticor Title |
Mortgage History
| Date | Status | Loan Amount | Loan Type |
|---|---|---|---|
| Open | $6,292 | Construction | |
| Open | $144,993 | FHA | |
| Previous Owner | $19,311 | No Value Available | |
| Previous Owner | $189,897 | FHA | |
| Previous Owner | $183,850 | VA | |
| Previous Owner | $175,050 | Purchase Money Mortgage |
Property History
| Date | Event | Price | Change | Sq Ft Price |
|---|---|---|---|---|
| 06/11/2021 06/11/21 | Sold | $155,000 | +3.3% | $149 / Sq Ft |
| 04/20/2021 04/20/21 | Price Changed | $150,000 | +11.2% | $144 / Sq Ft |
| 04/05/2021 04/05/21 | Pending | -- | -- | -- |
| 04/05/2021 04/05/21 | For Sale | $134,900 | -13.0% | $130 / Sq Ft |
| 04/02/2021 04/02/21 | Off Market | $155,000 | -- | -- |
| 07/31/2020 07/31/20 | Pending | -- | -- | -- |
| 07/22/2020 07/22/20 | For Sale | $134,900 | 0.0% | $130 / Sq Ft |
| 04/17/2020 04/17/20 | Pending | -- | -- | -- |
| 04/02/2020 04/02/20 | For Sale | $134,900 | -30.5% | $130 / Sq Ft |
| 05/18/2016 05/18/16 | Sold | $194,000 | 0.0% | $97 / Sq Ft |
| 03/09/2016 03/09/16 | Pending | -- | -- | -- |
| 02/24/2016 02/24/16 | Price Changed | $194,000 | -3.0% | $97 / Sq Ft |
| 09/14/2015 09/14/15 | Price Changed | $199,900 | -4.4% | $100 / Sq Ft |
| 09/01/2015 09/01/15 | For Sale | $209,000 | -- | $105 / Sq Ft |
Tax History Compared to Growth
Tax History
| Year | Tax Paid | Tax Assessment Tax Assessment Total Assessment is a certain percentage of the fair market value that is determined by local assessors to be the total taxable value of land and additions on the property. | Land | Improvement |
|---|---|---|---|---|
| 2023 | $3,365 | $57,592 | $11,627 | $45,965 |
| 2022 | $3,186 | $52,788 | $10,657 | $42,131 |
| 2021 | $2,909 | $47,668 | $9,623 | $38,045 |
| 2020 | $2,777 | $45,076 | $9,100 | $35,976 |
| 2019 | $2,776 | $45,076 | $9,100 | $35,976 |
| 2018 | $2,792 | $45,076 | $9,100 | $35,976 |
| 2017 | $2,777 | $44,691 | $9,022 | $35,669 |
| 2016 | $2,618 | $42,799 | $8,640 | $34,159 |
| 2015 | $2,493 | $40,549 | $8,186 | $32,363 |
| 2014 | $2,493 | $39,753 | $8,025 | $31,728 |
| 2013 | $2,493 | $39,753 | $8,025 | $31,728 |
Agents Affiliated with this Home
-
Jinger Bartolini

Seller's Agent in 2021
Jinger Bartolini
Keller Williams Preferred Rlty
(708) 798-1111
117 Total Sales
-
A
Buyer's Agent in 2021
Aaron Tidmore
RE/MAX
-
Christopher Raimbault

Seller's Agent in 2016
Christopher Raimbault
Raimbault Realty LLC
(708) 646-8911
45 Total Sales
-
Peter Cangialosi

Buyer's Agent in 2016
Peter Cangialosi
Joseph Rossi & Associates
(630) 885-3994
6 Total Sales
Map
Source: Midwest Real Estate Data (MRED)
MLS Number: MRD09026767
APN: 08-24-12-200-020
- 204 Wood St
- 1923 Bruning Dr
- 1953 Lakewood Dr
- 309 Bass St
- 5 Elmwood Ave
- 8 Elmwood Ave
- 2 Elmwood Ave
- 1807 Roberts St
- 14 Hickory Ave
- 21860 Illinois 113
- 21730 W Highway 113
- 0000 Ryan St
- 20684 Illinois 102
- 20340 Illinois 113
- 810 Kristin Ln
- LOT 1 Kristin Ln
- 711 Koala Ct
- 17707 Illinois 113
- 0000 Illinois 113
- 625 W Baltimore St
