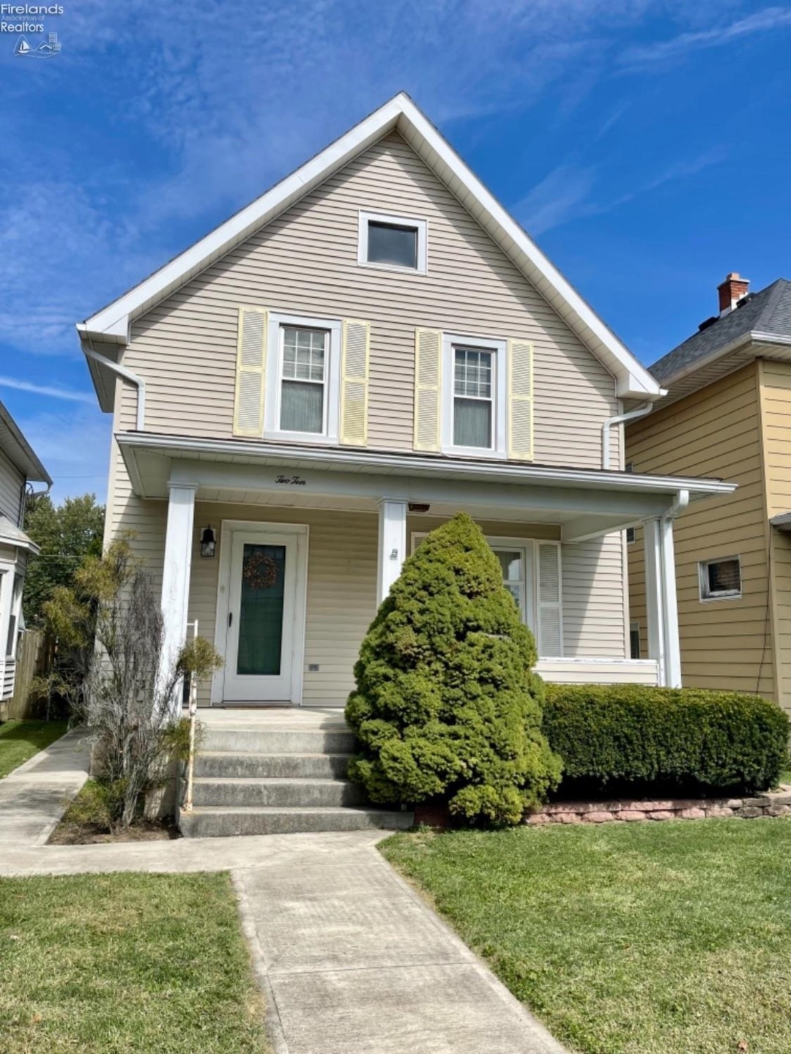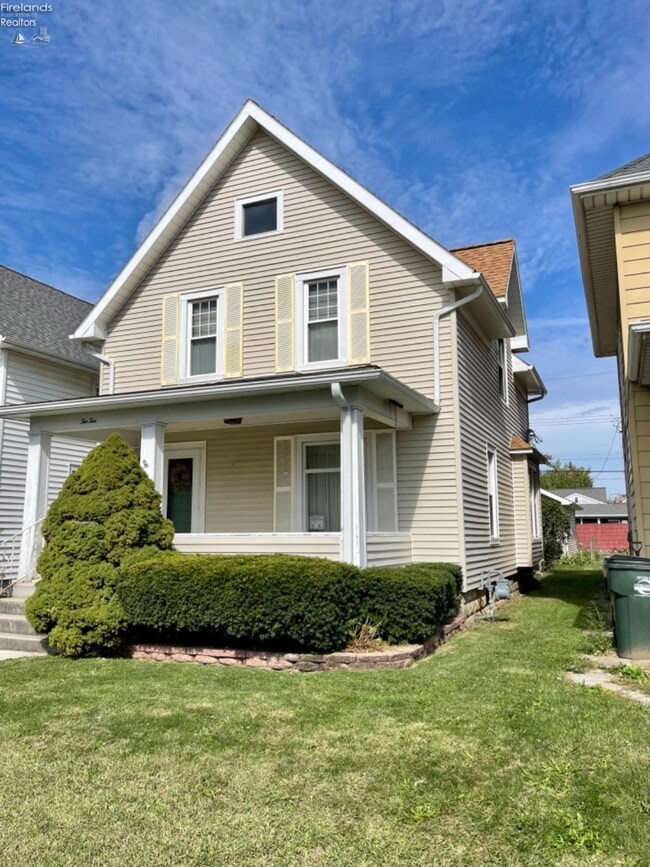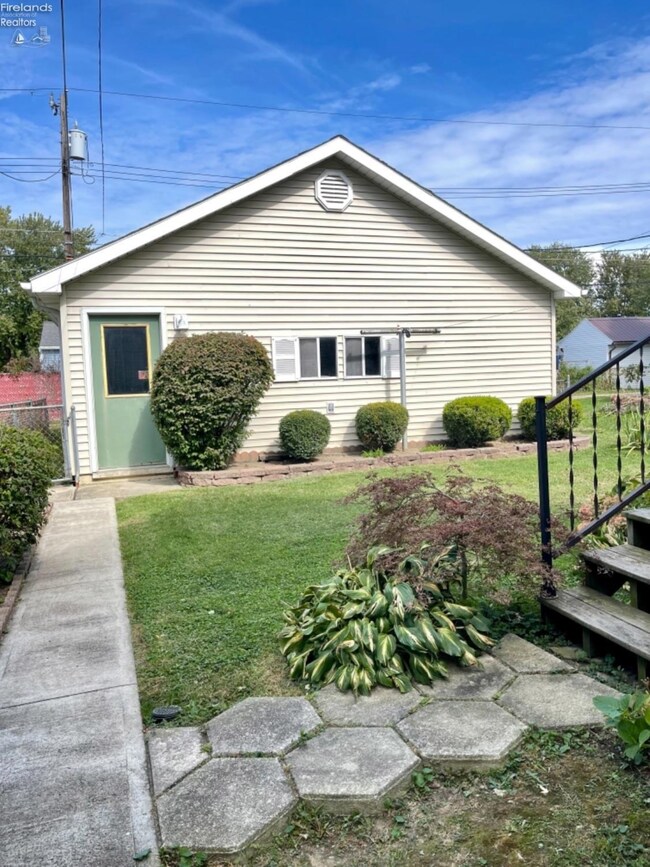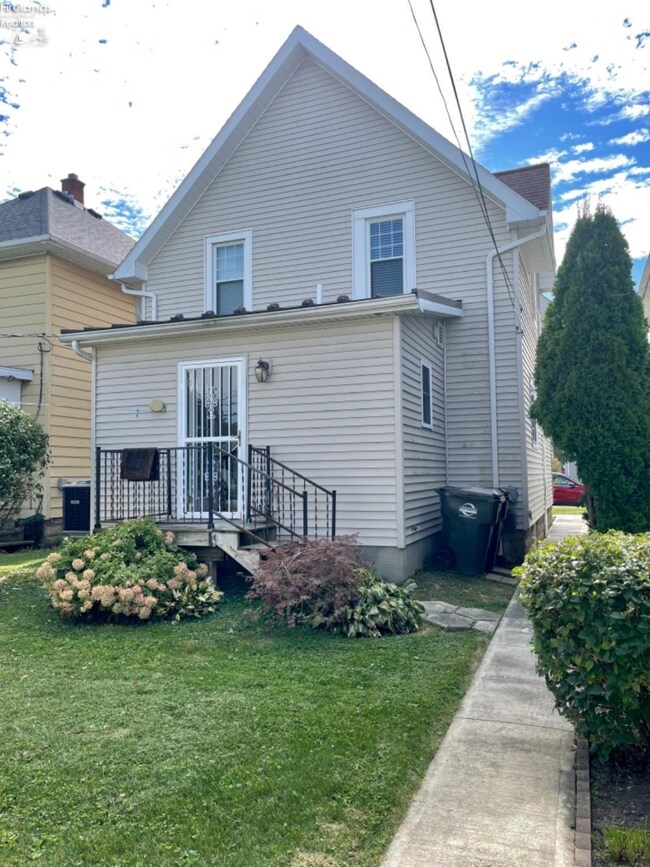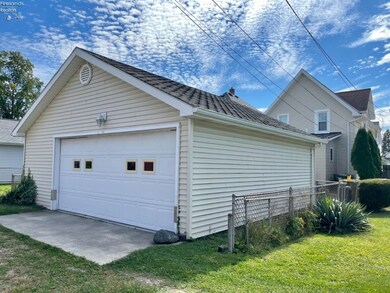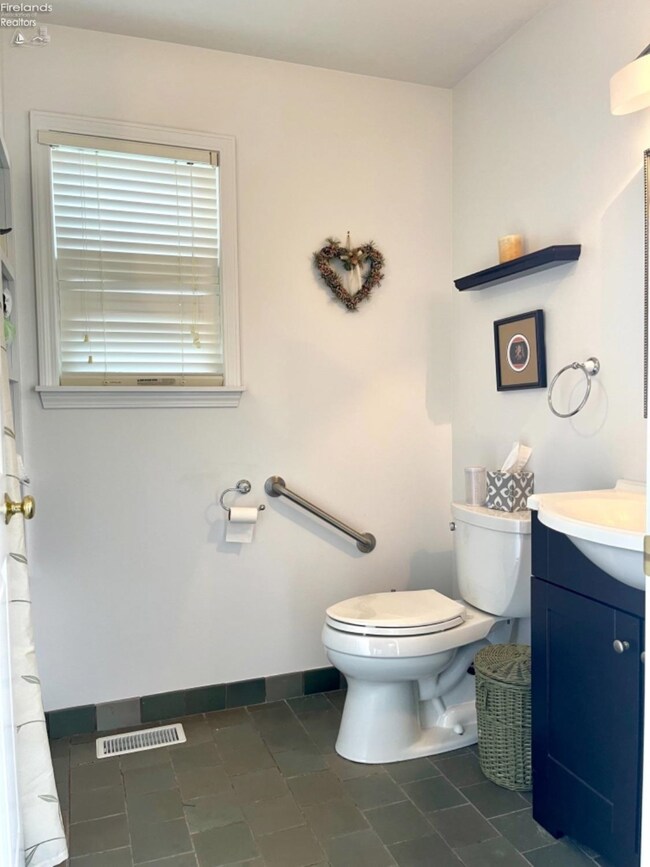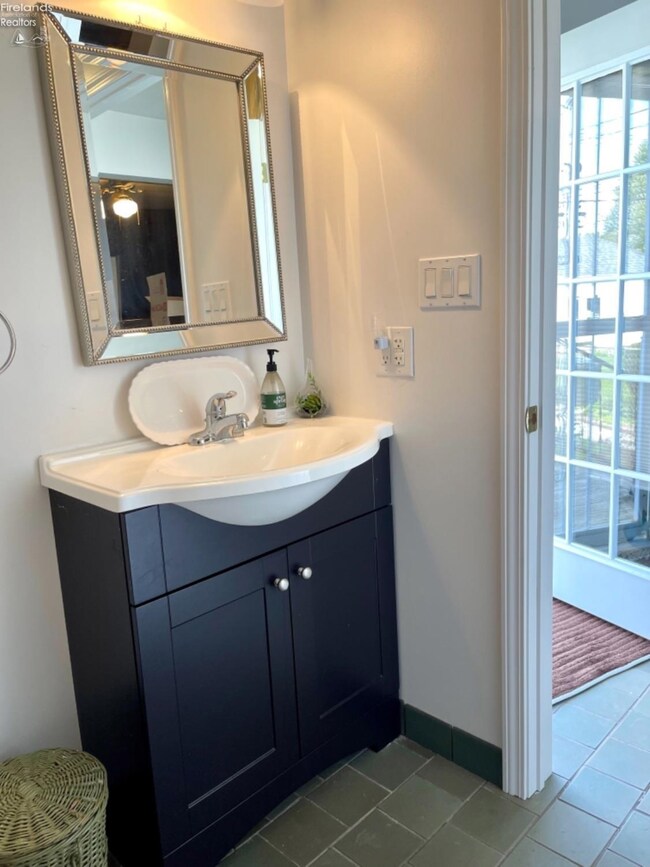
210 Hudson St Tiffin, OH 44883
Estimated Value: $137,549 - $150,000
Highlights
- Formal Dining Room
- Living Room
- Forced Air Heating and Cooling System
- 2 Car Detached Garage
- Laundry Room
- Ceiling Fan
About This Home
As of November 2021Great Location! 3 Bed 2 Bath home - walking distance to Tiffin University. Upon entry you will see the beautifully maintained wooden steps to the second floor that holds all 3 bedrooms and a full bath. On the main level you will find a spacious living room and dining room. The kitchen leads you to the side door of the house where you can access the basement. The back of the home has been renovated to include a full bath with new tile floors and the first floor laundry. This property also includes a detached 24 X 22 - 2 car garage with alley access.
Home Details
Home Type
- Single Family
Est. Annual Taxes
- $737
Year Built
- Built in 1920
Lot Details
- 3,598 Sq Ft Lot
Parking
- 2 Car Detached Garage
- Alley Access
- Garage Door Opener
- Off-Street Parking
Home Design
- Asphalt Roof
- Vinyl Siding
Interior Spaces
- 1,240 Sq Ft Home
- 2-Story Property
- Ceiling Fan
- Living Room
- Formal Dining Room
Kitchen
- Range
- Microwave
- Dishwasher
Bedrooms and Bathrooms
- 3 Bedrooms
- Primary bedroom located on second floor
- 2 Full Bathrooms
Laundry
- Laundry Room
- Dryer
- Washer
Basement
- Partial Basement
- Sump Pump
Utilities
- Forced Air Heating and Cooling System
- Heating System Uses Natural Gas
Community Details
- Hall Add Subdivision
Listing and Financial Details
- Assessor Parcel Number Q53021138080000
Ownership History
Purchase Details
Home Financials for this Owner
Home Financials are based on the most recent Mortgage that was taken out on this home.Purchase Details
Purchase Details
Purchase Details
Purchase Details
Similar Homes in Tiffin, OH
Home Values in the Area
Average Home Value in this Area
Purchase History
| Date | Buyer | Sale Price | Title Company |
|---|---|---|---|
| Widman Austin Tyler | $115,000 | Assured Title | |
| Crum Pamela S | -- | -- | |
| Gaietto Michael P | -- | None Available |
Mortgage History
| Date | Status | Borrower | Loan Amount |
|---|---|---|---|
| Open | Widman Austin Tyler | $111,550 |
Property History
| Date | Event | Price | Change | Sq Ft Price |
|---|---|---|---|---|
| 11/12/2021 11/12/21 | Sold | $115,000 | 0.0% | $93 / Sq Ft |
| 11/04/2021 11/04/21 | Pending | -- | -- | -- |
| 10/05/2021 10/05/21 | For Sale | $115,000 | -- | $93 / Sq Ft |
Tax History Compared to Growth
Tax History
| Year | Tax Paid | Tax Assessment Tax Assessment Total Assessment is a certain percentage of the fair market value that is determined by local assessors to be the total taxable value of land and additions on the property. | Land | Improvement |
|---|---|---|---|---|
| 2024 | $1,258 | $37,200 | $3,150 | $34,050 |
| 2023 | $1,258 | $37,200 | $3,150 | $34,050 |
| 2022 | $1,074 | $26,350 | $2,530 | $23,820 |
| 2021 | $723 | $26,350 | $2,530 | $23,820 |
| 2020 | $737 | $26,345 | $2,527 | $23,818 |
| 2019 | $731 | $25,627 | $2,520 | $23,107 |
| 2018 | $732 | $25,627 | $2,520 | $23,107 |
| 2017 | $740 | $25,627 | $2,520 | $23,107 |
| 2016 | $670 | $24,392 | $2,471 | $21,921 |
| 2015 | $662 | $24,392 | $2,471 | $21,921 |
| 2014 | $624 | $24,392 | $2,471 | $21,921 |
| 2013 | $664 | $24,791 | $2,520 | $22,271 |
Agents Affiliated with this Home
-
Nicole Sweet

Seller's Agent in 2021
Nicole Sweet
Howard Hanna- Oak Harbor
(419) 680-5835
2 in this area
53 Total Sales
-
D
Seller Co-Listing Agent in 2021
Default zSystem
zSystem Default
-
Marcia Shockley
M
Buyer's Agent in 2021
Marcia Shockley
Century 21 Bolte Real Estate
(567) 230-3948
48 in this area
84 Total Sales
Map
Source: Firelands Association of REALTORS®
MLS Number: 20214203
APN: Q53021138080000
- 215 Hudson St
- 211 Hall St
- 52 Hall St
- 50 Clay St
- 27 Boehler St
- 2695 Ohio 18
- 23 E Perry St
- 0 Miami St Unit 20242094
- 0 Miami St Unit 20242078
- 0 Miami St Unit Parcel 2 6116475
- 0 Miami St Unit Parcel 3 6116497
- 83 Kensington Ave
- 406 Water St
- 81 Melissa St
- 140 E Davis St
- 61 Douglas St
- 0 Township Road 198a Unit 20242098
- 0 Township Road 198a Unit Parcel 4
- 64 Saint Clair St
- 314 S Sandusky St
