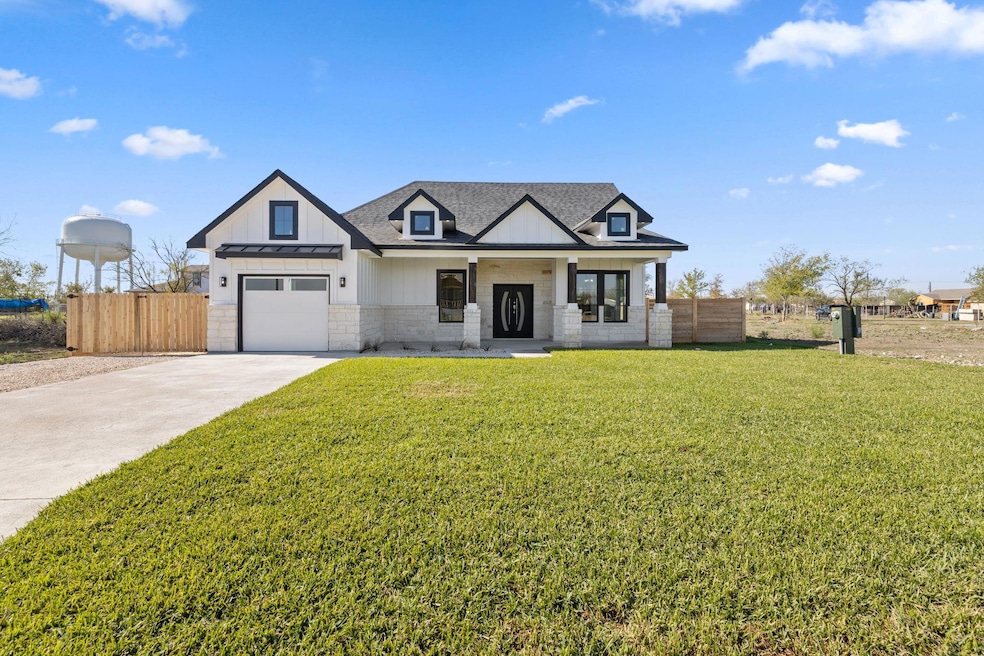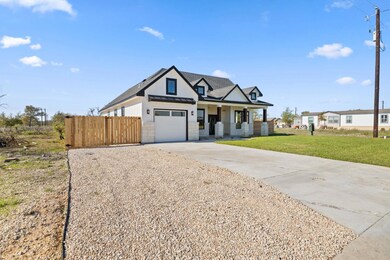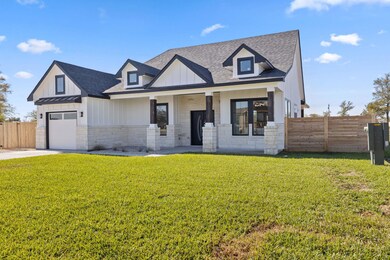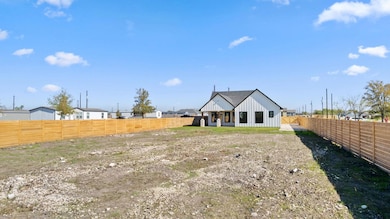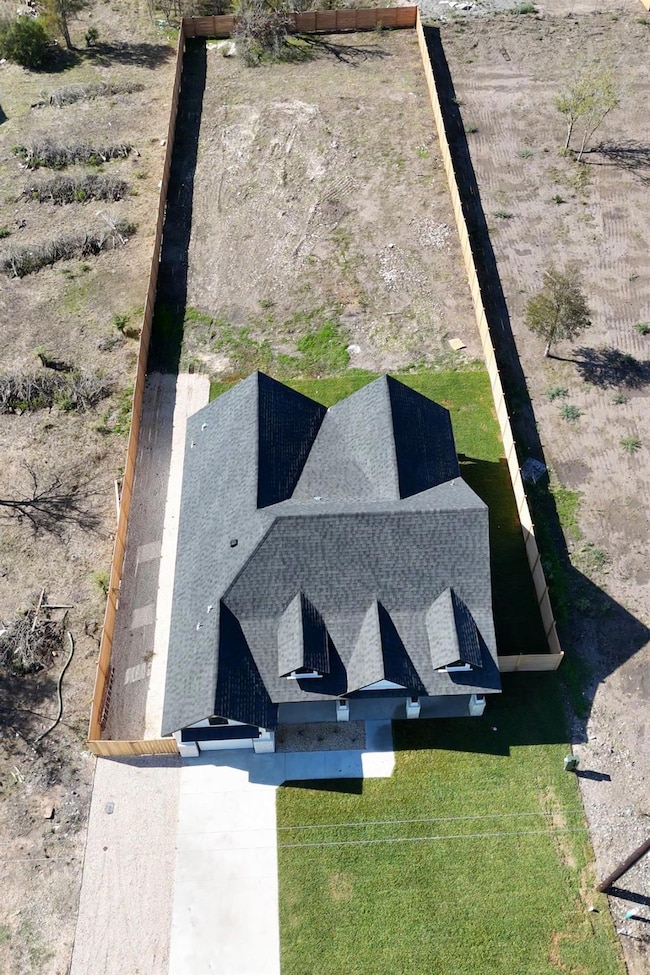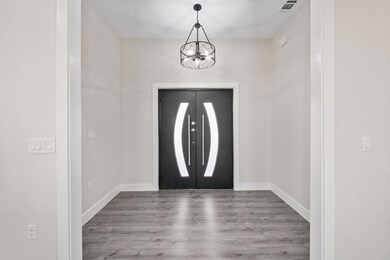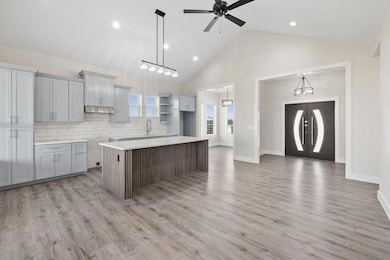Estimated payment $2,227/month
Highlights
- New Construction
- Vaulted Ceiling
- No HOA
- Deck
- Granite Countertops
- Covered Patio or Porch
About This Home
New Construction on Nearly Half an Acre! Beautiful new 3-bedroom, 2-bath home located on a spacious 0.398-acre lot in Dale, TX. This property offers quality craftsmanship and thoughtful design throughout. Features include an open-concept layout, quartz countertops, luxury finishes, and 8-foot doors for an elevated interior feel. The kitchen and bathrooms showcase modern design with beautifully tiled details and premium fixtures. Additional highlights include a one-car garage, side fence with gate access leading to a backyard driveway, and an oversized backyard offering plenty of space for outdoor living or future additions. Enjoy comfort, functionality, and style in this brand-new home conveniently located within reach of surrounding amenities and local attractions. ?? Lot Size: 0.398 acres
?? Bedrooms: 3
?? Bathrooms: 2
?? Garage: 1-car
Listing Agent
All City Real Estate Ltd. Co Brokerage Phone: (512) 767-2542 License #0779468 Listed on: 11/09/2025

Home Details
Home Type
- Single Family
Est. Annual Taxes
- $2,049
Year Built
- Built in 2025 | New Construction
Lot Details
- 0.4 Acre Lot
- Southwest Facing Home
- Back Yard Fenced
Parking
- 1 Car Garage
- Driveway
Home Design
- Slab Foundation
- Shingle Roof
- Board and Batten Siding
Interior Spaces
- 1,509 Sq Ft Home
- 1-Story Property
- Built-In Features
- Tray Ceiling
- Vaulted Ceiling
- Ceiling Fan
- Chandelier
- Vinyl Flooring
Kitchen
- Built-In Electric Range
- Microwave
- Dishwasher
- Granite Countertops
Bedrooms and Bathrooms
- 3 Main Level Bedrooms
- 2 Full Bathrooms
Outdoor Features
- Deck
- Covered Patio or Porch
Schools
- Camino Real Elementary School
- Cedar Creek Middle School
- Cedar Creek High School
Utilities
- Central Heating and Cooling System
- Natural Gas Not Available
- Aerobic Septic System
- High Speed Internet
- Cable TV Available
Community Details
- No Home Owners Association
- Los Milagros Subdivision
Listing and Financial Details
- Assessor Parcel Number 8735531
- Tax Block N
Map
Home Values in the Area
Average Home Value in this Area
Property History
| Date | Event | Price | List to Sale | Price per Sq Ft |
|---|---|---|---|---|
| 11/09/2025 11/09/25 | For Sale | $390,000 | -- | $258 / Sq Ft |
Source: Unlock MLS (Austin Board of REALTORS®)
MLS Number: 3945238
- 107 La Flor Dr
- 104 Pink Dahlia Dr
- 120 Plumeria Dr
- 134 Plumeria Dr
- 367 Margarita Dr
- 151 Pink Dahlia Dr
- 344 Margarita Dr
- 121 Sunflower Rd
- 128 Passion Vine Rd
- 290 Margarita Dr
- 260 Amaranta Ln
- 104 Agave Azul Cove
- 105 Agave Azul Cove
- 106 Passion Vine Rd
- 246 Margarita Dr
- 232 Amaranta Ln
- 242 Amaranta Ln
- 342 Margarita Dr
- 218 Margarita Dr
- 152 Lavanda Ln
- 127 Juanita Cir
- 19142 Camino Real
- 162 Meadow View Blvd Unit A
- 12320 Silversmith Ln
- 12112 Douglas Fir Cir
- 398 Mesa Dr Unit D
- 144 Escondido Dr
- 2246 County Line Rd Unit A
- 126 Scarlet Harts Ln
- 277 Elm Forest Loop Unit B
- 210 Arbor Hill Way
- 282 Texas Oak Dr
- 7002 Nijinsky Dr
- 6815 Tiznow Ln
- 480 Grandpa Rd
- 14113 Matterod Dr
- 7512 Poppy Petal Loop
- 7603 Ivy Trellis Trail
- 13207 Swift Wind Dr
- 7412 Sparkling Light Dr Unit B
