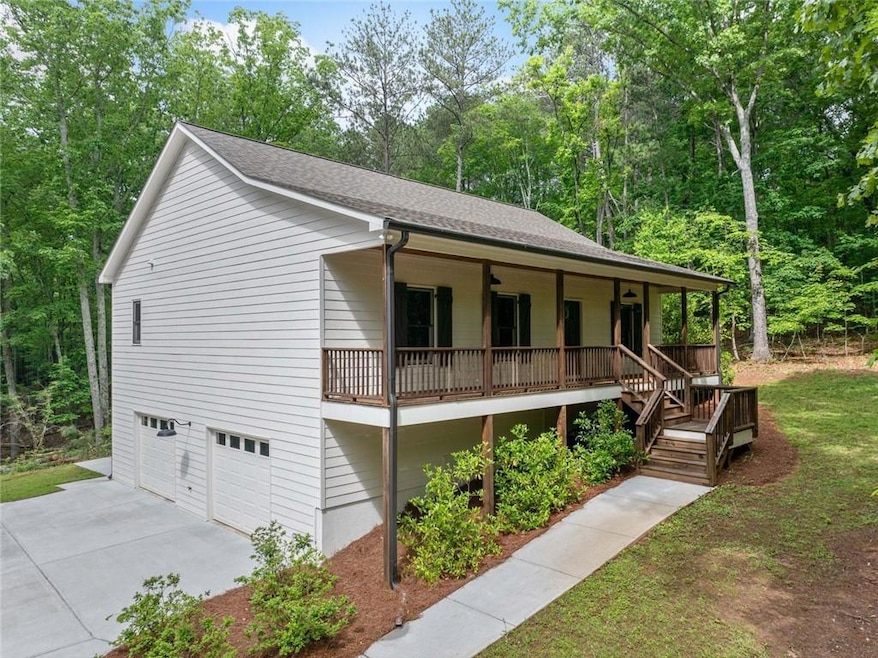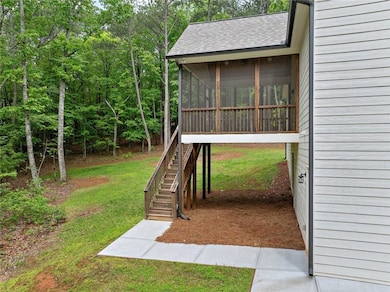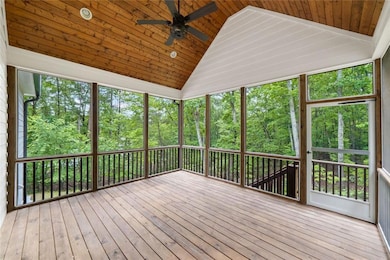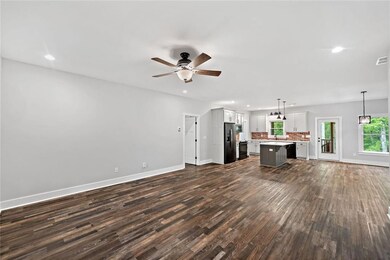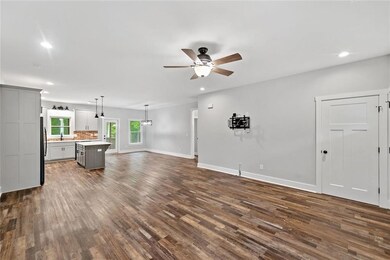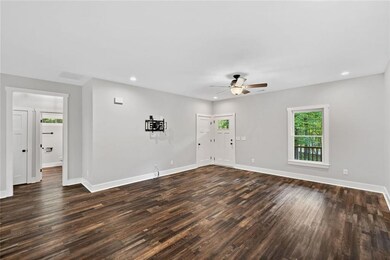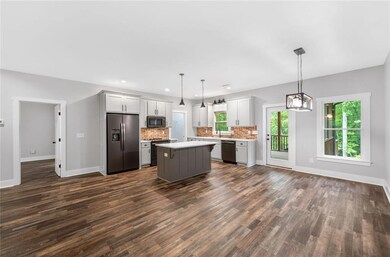Welcome to your dream retreat On two acres nestled amidst a serene wooded landscape. This stunning home boasts a picturesque exterior with a welcoming front porch, complete with wooden railings and charming shutters flanking the windows. The spacious front porch leads to a beautifully designed entrance, which sets the tone for the cozy interior that lies beyond. As you enter, you are greeted by an open and airy living space that seamlessly blends modern convenience with comfort. The elegant layout invites natural light to flood the area, highlighting the design elements that create a warm ambiance. The living space flows effortlessly into a beautiful kitchen, featuring sophisticated cabinetry, an impressive island that serves as both a focal point and functional space, perfect for gatherings or casual meals. The kitchen is equipped with modern appliances designed for ease of use, combining efficiency with style. A unique brick backsplash adds character and a touch of rustic charm. Adjacent to the kitchen is a dining area that offers views of the surrounding nature, providing a calming backdrop for meals. A doorway leads you from the dining area out to the expansive screened-in porch, perfect for enjoying your morning coffee or evening gatherings while being surrounded by nature’s tranquility. The porch is spacious, allowing for various seating options and overlooks the lush landscape, making it an ideal spot for relaxation. The home features multiple well-sized bedrooms, each designed to be a personal oasis with tasteful finishes, ample closet space, and large windows that complement the tranquil surroundings. The master suite stands out, featuring an ensuite bathroom with modern fixtures, a dual vanity, and a beautifully tiled shower. The guest bathroom is equally well-appointed. The property also benefits from a full basement offering plenty of space for storage or the opportunity to create a customizable recreational area and additional garage space. The exterior showcases thoughtful landscaping, with a level driveway leading to the home. For outdoor enthusiasts, the property offers ample space for gardening, play, or simply enjoying the natural beauty of the woods that encircle the home. The serene environment enhances the overall living experience!! This unique property offers a harmonious blend of indoor comfort and outdoor beauty, ideal for those seeking a lifestyle that marries modern living with nature. Don’t miss the chance to make this splendid home your own! Highly desired Schools including Clayton Elementary School and the New Cherokee High School!!

