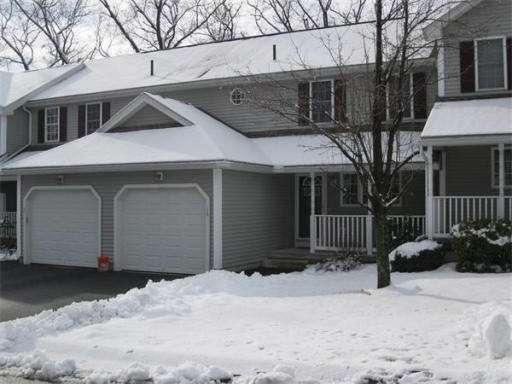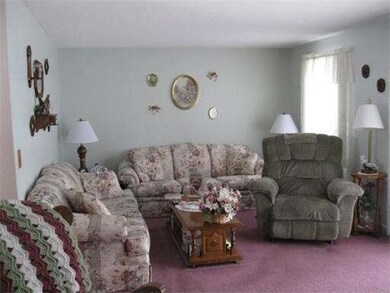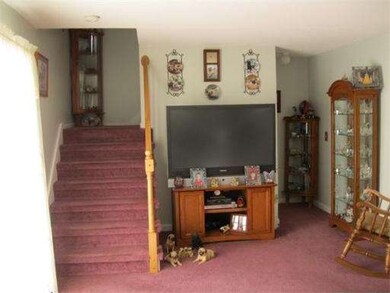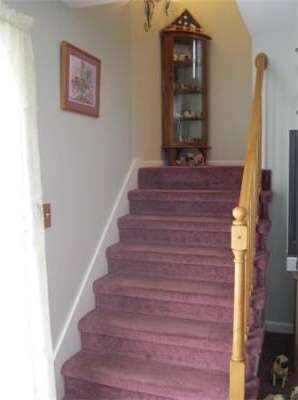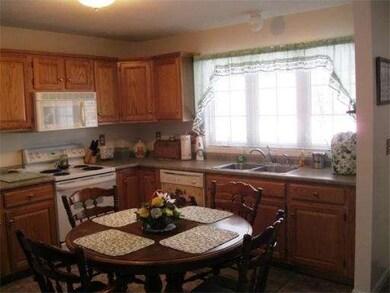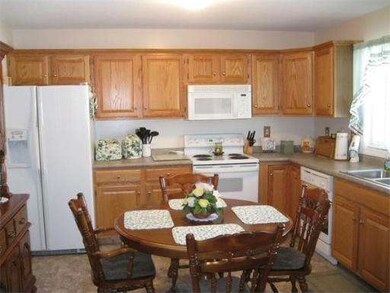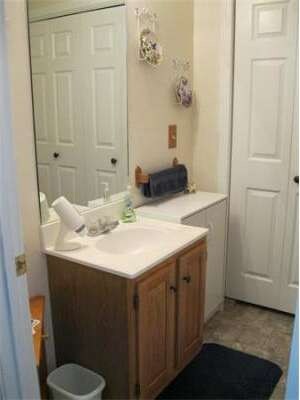
210 Johnson Rd Unit 1 Chicopee, MA 01022
About This Home
As of December 2021Enjoy condo living at Westwoods. This condo has large rooms, 1st floor laundry, walk-in closet in master, unfinished basement ready for you to finish, has sliders leading to a patio. Convenient location.
Last Agent to Sell the Property
Krista Rusiecki
Park Square Realty License #452507695 Listed on: 01/18/2013
Property Details
Home Type
Condominium
Est. Annual Taxes
$4,613
Year Built
2002
Lot Details
0
Listing Details
- Unit Level: 1
- Unit Placement: Middle, Walkout
- Special Features: None
- Property Sub Type: Condos
- Year Built: 2002
Interior Features
- Has Basement: Yes
- Primary Bathroom: Yes
- Number of Rooms: 4
- Amenities: Public Transportation, Shopping, Park, Walk/Jog Trails, Medical Facility, Laundromat, Highway Access, House of Worship, Public School
- Electric: Circuit Breakers
- Energy: Insulated Windows, Storm Windows, Insulated Doors, Storm Doors
- Flooring: Vinyl, Wall to Wall Carpet
- Interior Amenities: Cable Available
- Bedroom 2: Second Floor
- Bathroom #1: First Floor
- Bathroom #2: Second Floor
- Kitchen: First Floor
- Living Room: First Floor
- Master Bedroom: Second Floor
- Master Bedroom Description: Flooring - Wall to Wall Carpet, Closet - Walk-in, Ceiling - Cathedral, Bathroom - Full
Exterior Features
- Construction: Frame
- Exterior: Vinyl
- Exterior Unit Features: Porch, Deck, Patio, Gazebo, Screens, Professional Landscaping, Sprinkler System
Garage/Parking
- Garage Parking: Attached, Assigned, Common
- Garage Spaces: 1
- Parking Spaces: 1
Utilities
- Cooling Zones: 1
- Hot Water: Natural Gas, Tank
- Utility Connections: for Electric Range, for Electric Dryer, Washer Hookup
Condo/Co-op/Association
- Condominium Name: Westwoods
- Association Fee Includes: Master Insurance, Exterior Maintenance, Road Maintenance, Landscaping, Snow Removal, Refuse Removal
- Association Pool: No
- Management: Professional - On Site
- Pets Allowed: Yes w/ Restrictions
- No Units: 36
- Unit Building: 16
Ownership History
Purchase Details
Home Financials for this Owner
Home Financials are based on the most recent Mortgage that was taken out on this home.Purchase Details
Purchase Details
Home Financials for this Owner
Home Financials are based on the most recent Mortgage that was taken out on this home.Purchase Details
Home Financials for this Owner
Home Financials are based on the most recent Mortgage that was taken out on this home.Similar Homes in Chicopee, MA
Home Values in the Area
Average Home Value in this Area
Purchase History
| Date | Type | Sale Price | Title Company |
|---|---|---|---|
| Warranty Deed | $277,000 | None Available | |
| Warranty Deed | -- | -- | |
| Not Resolvable | $163,600 | -- | |
| Deed | $128,900 | -- |
Mortgage History
| Date | Status | Loan Amount | Loan Type |
|---|---|---|---|
| Previous Owner | $50,000 | Credit Line Revolving | |
| Previous Owner | $96,500 | No Value Available | |
| Previous Owner | $50,000 | No Value Available | |
| Previous Owner | $64,900 | Purchase Money Mortgage |
Property History
| Date | Event | Price | Change | Sq Ft Price |
|---|---|---|---|---|
| 12/01/2021 12/01/21 | Sold | $277,000 | +0.5% | $220 / Sq Ft |
| 10/22/2021 10/22/21 | Pending | -- | -- | -- |
| 10/19/2021 10/19/21 | For Sale | $275,500 | +68.4% | $219 / Sq Ft |
| 03/16/2015 03/16/15 | Sold | $163,600 | -3.7% | $160 / Sq Ft |
| 02/26/2015 02/26/15 | Pending | -- | -- | -- |
| 01/26/2015 01/26/15 | For Sale | $169,900 | +3.0% | $167 / Sq Ft |
| 04/02/2013 04/02/13 | Sold | $165,000 | -2.4% | $127 / Sq Ft |
| 02/08/2013 02/08/13 | Pending | -- | -- | -- |
| 01/18/2013 01/18/13 | For Sale | $169,000 | -- | $130 / Sq Ft |
Tax History Compared to Growth
Tax History
| Year | Tax Paid | Tax Assessment Tax Assessment Total Assessment is a certain percentage of the fair market value that is determined by local assessors to be the total taxable value of land and additions on the property. | Land | Improvement |
|---|---|---|---|---|
| 2025 | $4,613 | $304,300 | $0 | $304,300 |
| 2024 | $4,319 | $292,600 | $0 | $292,600 |
| 2023 | $4,077 | $269,100 | $0 | $269,100 |
| 2022 | $3,505 | $206,300 | $0 | $206,300 |
| 2021 | $3,392 | $192,600 | $0 | $192,600 |
| 2020 | $3,176 | $181,900 | $0 | $181,900 |
| 2019 | $3,139 | $174,800 | $0 | $174,800 |
| 2018 | $3,071 | $167,700 | $0 | $167,700 |
| 2017 | $2,792 | $161,300 | $0 | $161,300 |
| 2016 | $2,832 | $167,500 | $0 | $167,500 |
| 2015 | $2,938 | $167,500 | $0 | $167,500 |
| 2014 | $2,765 | $167,500 | $0 | $167,500 |
Agents Affiliated with this Home
-

Seller's Agent in 2021
James Potter
William Raveis R.E. & Home Services
(413) 221-5230
65 Total Sales
-

Buyer's Agent in 2021
Aimee Kelly
eXp Realty
(413) 313-2127
469 Total Sales
-
A
Seller's Agent in 2015
Authier LaDuke Team
Coldwell Banker Realty - Western MA
(413) 536-0573
131 Total Sales
-
L
Buyer's Agent in 2015
Lori Raschi
Coldwell Banker Realty - Western MA
-
K
Seller's Agent in 2013
Krista Rusiecki
Park Square Realty
-

Buyer's Agent in 2013
Monica Dusseault
Berkshire Hathaway HomeServices Realty Professionals
(413) 374-3337
43 Total Sales
Map
Source: MLS Property Information Network (MLS PIN)
MLS Number: 71473569
APN: CHIC-000002-000000-W005001B
- 151 Partridge Ln
- 26 Horseshoe Dr Unit 26
- 104 Johnson Rd Unit 905
- 127 Woodbridge Rd Unit 127
- 66 Applewood Dr Unit 66
- 13 Applewood Dr
- 1285 Pendleton Ave
- 209 Casey Dr
- 112 Casey Dr
- 50 Fredette St Unit 50
- 103 Stephens St
- 115 Andersen Rd
- 631 James St
- 67 Mitchell Dr
- 22 Keddy Blvd
- 721 Pendleton Ave
- 42 Jacob St
- 49 Anson St
- 29 Albert St
- 24 Blanchard St
