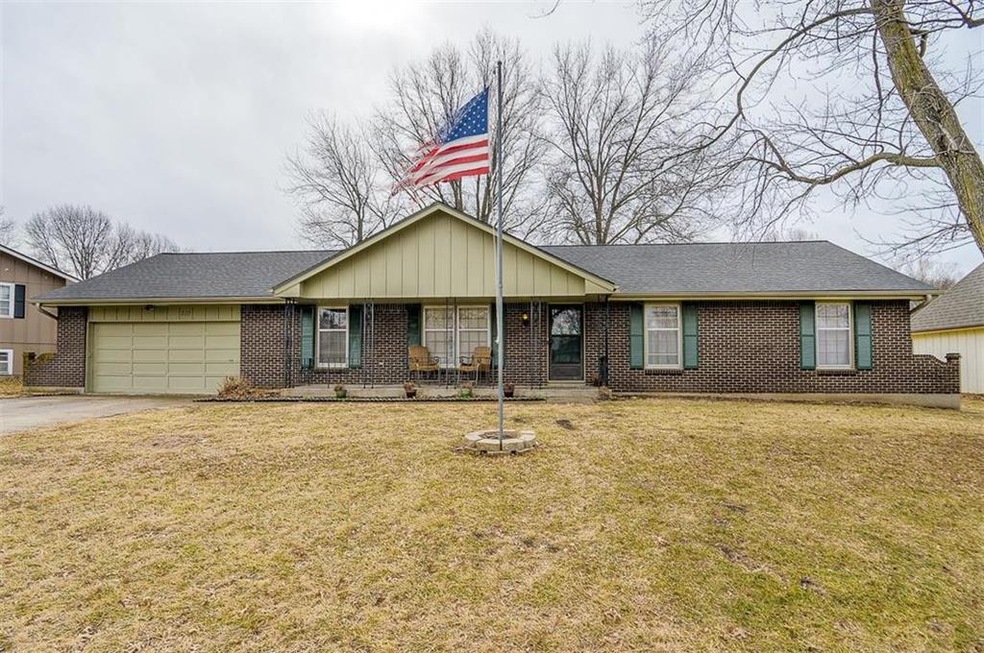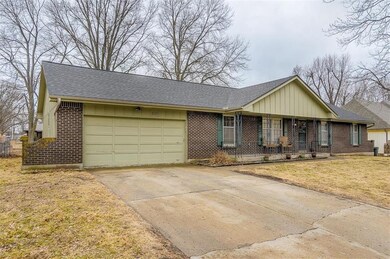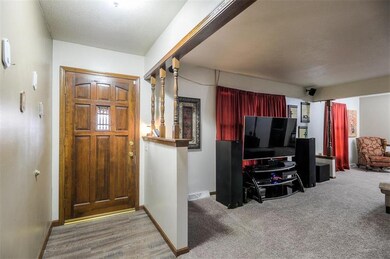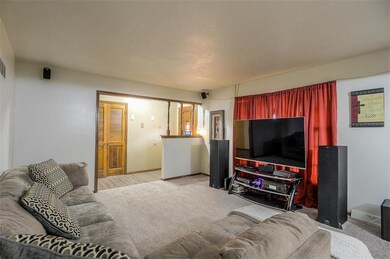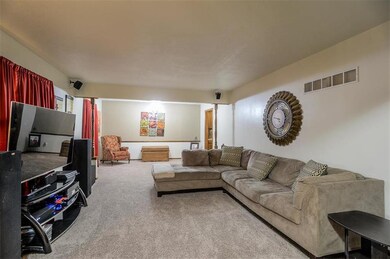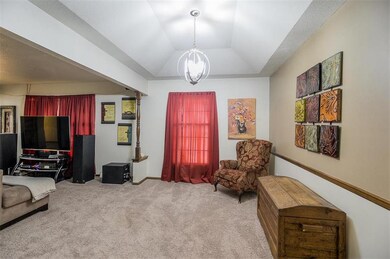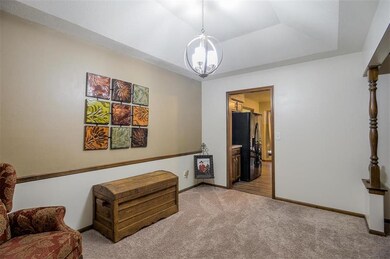
210 Johnson St Buckner, MO 64016
Highlights
- Vaulted Ceiling
- Granite Countertops
- Stainless Steel Appliances
- Ranch Style House
- Formal Dining Room
- Skylights
About This Home
As of September 2020Contract flipped-NO fault of sellers! Don't miss out on this Immaculate 3 bedroom 2 bath ranch home. Home offers an open floor plan w/large eat in kitchen and formal dining, perfect to entertain family and friends. Pride of home ownership is visible thru-out with recent updates including a new high efficient HVAC system, roof, carpet, paint just to name a few...In the evening step on out to your beautiful back patio to enjoy and entertain in the large fenced backyard.
THIS HOME QUALIFIES FOR A USDA LOAN.
Last Agent to Sell the Property
ReeceNichols - Eastland License #2013024455 Listed on: 02/16/2018

Last Buyer's Agent
ReeceNichols - Eastland License #2013024455 Listed on: 02/16/2018

Home Details
Home Type
- Single Family
Est. Annual Taxes
- $1,830
Year Built
- Built in 1972
Lot Details
- 0.3 Acre Lot
- Lot Dimensions are 100x135
- Aluminum or Metal Fence
- Level Lot
Parking
- 2 Car Attached Garage
- Inside Entrance
- Front Facing Garage
Home Design
- Ranch Style House
- Traditional Architecture
- Brick Frame
- Composition Roof
- Board and Batten Siding
Interior Spaces
- 1,566 Sq Ft Home
- Wet Bar: Laminate Counters, Fireplace, Carpet, Shower Only, Ceiling Fan(s), All Carpet
- Built-In Features: Laminate Counters, Fireplace, Carpet, Shower Only, Ceiling Fan(s), All Carpet
- Vaulted Ceiling
- Ceiling Fan: Laminate Counters, Fireplace, Carpet, Shower Only, Ceiling Fan(s), All Carpet
- Skylights
- Shades
- Plantation Shutters
- Drapes & Rods
- Family Room
- Living Room with Fireplace
- Formal Dining Room
- Attic Fan
- Laundry Room
- Unfinished Basement
Kitchen
- Eat-In Kitchen
- Electric Oven or Range
- Dishwasher
- Stainless Steel Appliances
- Granite Countertops
- Laminate Countertops
- Disposal
Flooring
- Wall to Wall Carpet
- Linoleum
- Laminate
- Stone
- Ceramic Tile
- Luxury Vinyl Plank Tile
- Luxury Vinyl Tile
Bedrooms and Bathrooms
- 3 Bedrooms
- Cedar Closet: Laminate Counters, Fireplace, Carpet, Shower Only, Ceiling Fan(s), All Carpet
- Walk-In Closet: Laminate Counters, Fireplace, Carpet, Shower Only, Ceiling Fan(s), All Carpet
- 2 Full Bathrooms
- Double Vanity
- <<tubWithShowerToken>>
Home Security
- Storm Windows
- Storm Doors
- Fire and Smoke Detector
Schools
- Buckner Elementary School
- Fort Osage High School
Additional Features
- Enclosed patio or porch
- City Lot
- Forced Air Heating and Cooling System
Community Details
- Lyons Square Subdivision
Listing and Financial Details
- Assessor Parcel Number 07-830-02-02-00-0-00-000
Ownership History
Purchase Details
Home Financials for this Owner
Home Financials are based on the most recent Mortgage that was taken out on this home.Purchase Details
Home Financials for this Owner
Home Financials are based on the most recent Mortgage that was taken out on this home.Purchase Details
Purchase Details
Home Financials for this Owner
Home Financials are based on the most recent Mortgage that was taken out on this home.Purchase Details
Home Financials for this Owner
Home Financials are based on the most recent Mortgage that was taken out on this home.Similar Home in Buckner, MO
Home Values in the Area
Average Home Value in this Area
Purchase History
| Date | Type | Sale Price | Title Company |
|---|---|---|---|
| Warranty Deed | -- | First United Title Agcy Llc | |
| Warranty Deed | -- | Kansas City Title Inc | |
| Interfamily Deed Transfer | -- | Stewart Title Company | |
| Warranty Deed | -- | Stewart Title | |
| Individual Deed | -- | Chicago Title Insurance Co |
Mortgage History
| Date | Status | Loan Amount | Loan Type |
|---|---|---|---|
| Open | $132,000 | New Conventional | |
| Closed | $132,000 | New Conventional | |
| Previous Owner | $156,120 | FHA | |
| Previous Owner | $102,040 | New Conventional | |
| Previous Owner | $79,475 | New Conventional | |
| Previous Owner | $81,000 | New Conventional | |
| Previous Owner | $91,207 | FHA |
Property History
| Date | Event | Price | Change | Sq Ft Price |
|---|---|---|---|---|
| 09/16/2020 09/16/20 | Sold | -- | -- | -- |
| 08/12/2020 08/12/20 | Pending | -- | -- | -- |
| 08/07/2020 08/07/20 | For Sale | $184,900 | +13.1% | $118 / Sq Ft |
| 04/16/2018 04/16/18 | Sold | -- | -- | -- |
| 03/15/2018 03/15/18 | Pending | -- | -- | -- |
| 03/03/2018 03/03/18 | Price Changed | $163,500 | -0.9% | $104 / Sq Ft |
| 02/27/2018 02/27/18 | For Sale | $165,000 | 0.0% | $105 / Sq Ft |
| 02/24/2018 02/24/18 | Pending | -- | -- | -- |
| 02/16/2018 02/16/18 | For Sale | $165,000 | +50.0% | $105 / Sq Ft |
| 08/28/2015 08/28/15 | Sold | -- | -- | -- |
| 08/07/2015 08/07/15 | Pending | -- | -- | -- |
| 07/16/2015 07/16/15 | For Sale | $110,000 | -- | $65 / Sq Ft |
Tax History Compared to Growth
Tax History
| Year | Tax Paid | Tax Assessment Tax Assessment Total Assessment is a certain percentage of the fair market value that is determined by local assessors to be the total taxable value of land and additions on the property. | Land | Improvement |
|---|---|---|---|---|
| 2024 | $3,306 | $35,530 | $4,336 | $31,194 |
| 2023 | $3,306 | $35,530 | $4,336 | $31,194 |
| 2022 | $2,905 | $29,450 | $4,322 | $25,128 |
| 2021 | $2,907 | $29,450 | $4,322 | $25,128 |
| 2020 | $2,588 | $25,748 | $4,322 | $21,426 |
| 2019 | $2,534 | $25,748 | $4,322 | $21,426 |
| 2018 | $2,230 | $22,410 | $3,762 | $18,648 |
| 2017 | $1,831 | $22,410 | $3,762 | $18,648 |
| 2016 | $1,831 | $19,798 | $3,116 | $16,682 |
| 2014 | $1,619 | $17,382 | $3,627 | $13,755 |
Agents Affiliated with this Home
-
Chip Thompson

Seller's Agent in 2020
Chip Thompson
Realty Professionals Heartland
(816) 863-7203
6 in this area
253 Total Sales
-
M
Buyer's Agent in 2020
Matthew Grisafe
RE/MAX Heritage
-
Jessica Kennedy
J
Seller's Agent in 2018
Jessica Kennedy
ReeceNichols - Eastland
(816) 805-6666
1 in this area
42 Total Sales
-
Marshall Stapleton

Seller's Agent in 2015
Marshall Stapleton
Berkshire Hathaway HomeServices All-Pro
(816) 213-0000
1 in this area
23 Total Sales
-
Venda Hunter

Buyer's Agent in 2015
Venda Hunter
Realty Professionals Heartland
(816) 786-4042
2 in this area
27 Total Sales
Map
Source: Heartland MLS
MLS Number: 2090196
APN: 07-830-02-02-00-0-00-000
- 2 S Sibley St
- 30 Cliff Dr
- 406 Allen St
- 329 Hazel St
- 104 Elm St
- 1213 S Sibley St
- 814 N Buckner Tarsney Rd
- 2213 N Holly Rd
- 604 N Buckner Tarsney Rd
- 416 N Buckner Tarsney Rd
- 27800 E Carswell Rd
- 709 Lake City Buckner Rd
- 27900 E Carswell Rd
- 36012 E Bone Hill Rd
- 28200 E Rogers Rd
- 1330 N Lake City Valley Rd
- 3007 N Elsea Smith Rd
- 201 Bickel St
- 0 Outer Belt Or H Hwy Unit HMS2489711
- 0 H Hwy Unit HMS2489522
