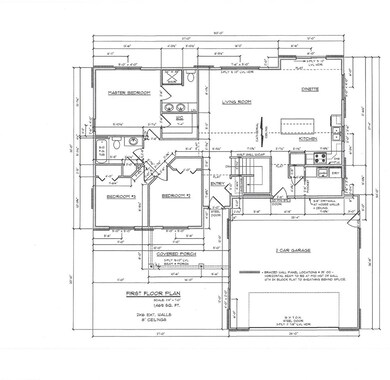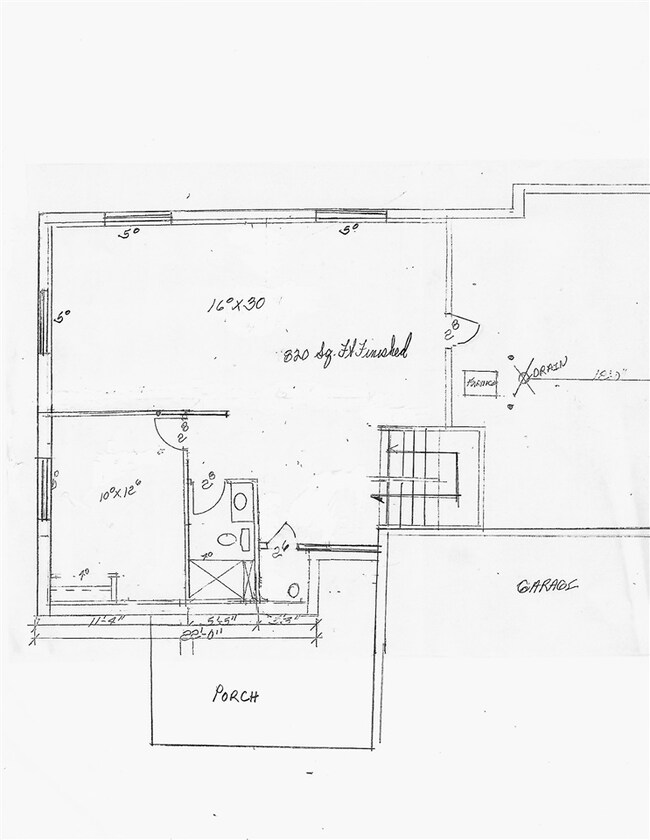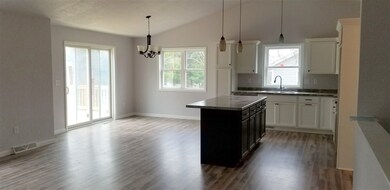
210 Joshua Dr Evansville, WI 53536
Highlights
- Newly Remodeled
- Deck
- Ranch Style House
- Open Floorplan
- Vaulted Ceiling
- Wood Flooring
About This Home
As of June 2023NEW CONSTRUCTION: QUALITY 2295 Sg. Ft.4-BEDROOM, 3 BATH RANCH HOME LOCATED ON LARGE LOT IN QUIET ESTABLISHED NEIGHBORHOOD ON JOSHUA DR. Boosting vaulted ceilings, open concept living, wood floors, maple cabinetry, white trim, large kitchen island, appliance allowance, oversized 2 car garage. Master BR includes attached master bath w/double bowl sinks and a huge walk-in closet. Price increase due to 820 Sq. Ft finished basement w/4 windows for great light, full bath, 4th Bdrm, large family room and more. Convenient location 30-min to Madison, 35-Min to Epic, 20-Min to Janesville. Est. Nov. 2018.
Last Agent to Sell the Property
Carolyn U'Ren
U'Ren Realty License #12149-90 Listed on: 07/20/2018
Home Details
Home Type
- Single Family
Est. Annual Taxes
- $996
Year Built
- Built in 2018 | Newly Remodeled
Lot Details
- 0.25 Acre Lot
- Lot Dimensions are 152x80
Home Design
- Ranch Style House
- Poured Concrete
- Vinyl Siding
- Stone Exterior Construction
Interior Spaces
- Open Floorplan
- Vaulted Ceiling
- Low Emissivity Windows
- Great Room
- Wood Flooring
Kitchen
- Oven or Range
- Microwave
- Dishwasher
- Kitchen Island
- Disposal
Bedrooms and Bathrooms
- 4 Bedrooms
- Walk-In Closet
- 3 Full Bathrooms
- Shower Only
- Walk-in Shower
Finished Basement
- Basement Fills Entire Space Under The House
- Basement Ceilings are 8 Feet High
- Sump Pump
- Stubbed For A Bathroom
- Basement Windows
Parking
- 2 Car Attached Garage
- Garage Door Opener
- Driveway Level
Accessible Home Design
- Accessible Full Bathroom
- Accessible Bedroom
- Accessible Doors
- Low Pile Carpeting
Outdoor Features
- Deck
Schools
- Levi Leonard Elementary School
- Jc Mckenna Middle School
- Evansville High School
Utilities
- Forced Air Cooling System
- Water Softener
- Cable TV Available
Community Details
- Built by U'Ren Builders
Ownership History
Purchase Details
Home Financials for this Owner
Home Financials are based on the most recent Mortgage that was taken out on this home.Purchase Details
Home Financials for this Owner
Home Financials are based on the most recent Mortgage that was taken out on this home.Purchase Details
Home Financials for this Owner
Home Financials are based on the most recent Mortgage that was taken out on this home.Similar Homes in Evansville, WI
Home Values in the Area
Average Home Value in this Area
Purchase History
| Date | Type | Sale Price | Title Company |
|---|---|---|---|
| Warranty Deed | $390,000 | -- | |
| Warranty Deed | $277,600 | None Available | |
| Deed | $30,000 | Knight Barry Title |
Mortgage History
| Date | Status | Loan Amount | Loan Type |
|---|---|---|---|
| Open | $24,500 | Credit Line Revolving | |
| Open | $290,000 | Purchase Money Mortgage | |
| Previous Owner | $34,966 | Stand Alone Second | |
| Previous Owner | $274,771 | FHA | |
| Previous Owner | $273,640 | FHA | |
| Previous Owner | $272,526 | FHA | |
| Previous Owner | $180,000 | New Conventional |
Property History
| Date | Event | Price | Change | Sq Ft Price |
|---|---|---|---|---|
| 06/09/2023 06/09/23 | Sold | $390,000 | -1.3% | $170 / Sq Ft |
| 03/16/2023 03/16/23 | Price Changed | $395,000 | -1.3% | $172 / Sq Ft |
| 02/16/2023 02/16/23 | For Sale | $400,000 | +2.6% | $174 / Sq Ft |
| 02/10/2023 02/10/23 | Off Market | $390,000 | -- | -- |
| 11/27/2018 11/27/18 | Sold | $277,554 | -2.8% | $121 / Sq Ft |
| 10/16/2018 10/16/18 | Price Changed | $285,500 | +11.3% | $124 / Sq Ft |
| 07/20/2018 07/20/18 | For Sale | $256,500 | +755.0% | $112 / Sq Ft |
| 09/19/2017 09/19/17 | Sold | $30,000 | -14.0% | -- |
| 11/17/2016 11/17/16 | For Sale | $34,900 | -- | -- |
Tax History Compared to Growth
Tax History
| Year | Tax Paid | Tax Assessment Tax Assessment Total Assessment is a certain percentage of the fair market value that is determined by local assessors to be the total taxable value of land and additions on the property. | Land | Improvement |
|---|---|---|---|---|
| 2024 | $7,685 | $369,700 | $49,200 | $320,500 |
| 2023 | $6,916 | $369,700 | $49,200 | $320,500 |
| 2022 | $6,996 | $369,700 | $49,200 | $320,500 |
| 2021 | $6,300 | $226,600 | $40,200 | $186,400 |
| 2020 | $6,295 | $226,600 | $40,200 | $186,400 |
| 2019 | $6,111 | $226,600 | $40,200 | $186,400 |
| 2018 | $1,055 | $40,200 | $40,200 | $0 |
| 2017 | $992 | $40,200 | $40,200 | $0 |
| 2016 | $1,001 | $40,200 | $40,200 | $0 |
Agents Affiliated with this Home
-
Jo Ferraro

Seller's Agent in 2023
Jo Ferraro
EXP Realty, LLC
(608) 445-2287
10 in this area
1,037 Total Sales
-
Kathy Parish

Buyer's Agent in 2023
Kathy Parish
Realty Executives
(608) 774-3835
1 in this area
33 Total Sales
-
C
Seller's Agent in 2018
Carolyn U'Ren
U'Ren Realty
-
L
Seller's Agent in 2017
Lucky Holzwarth
South Central Non-Member
Map
Source: South Central Wisconsin Multiple Listing Service
MLS Number: 1836761
APN: 627-93306
- 265 N 4th St
- 585 Garfield Ave
- 261 N 4th St
- 235 N 4th St
- 231 N 4th St
- 637 Garfield Ave
- 680 W Main St
- 665 Hillside Ct
- 110 Windmill Ridge Rd
- 118 Windmill Ridge Rd
- 5 S Windmill Ridge Rd
- 140 Eager Ct
- 51 S Wyler Dr
- 470 Lincoln Ct
- 35 Windmill Ridge Rd
- 601 St
- 252 W Liberty St
- 655 Westfield Ave
- 481 Badger Dr
- 409 Evans Dr



