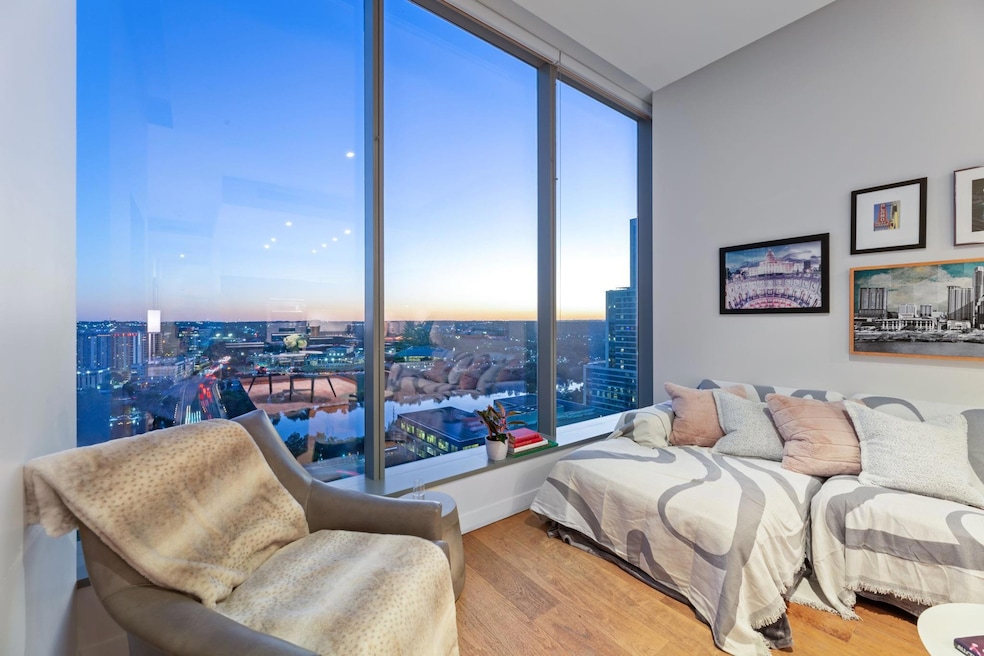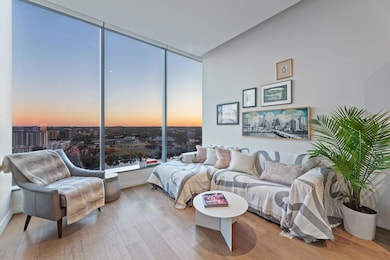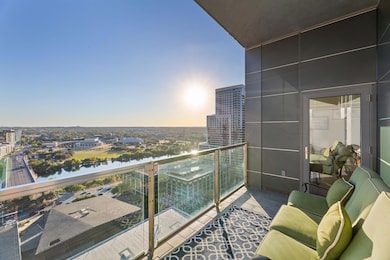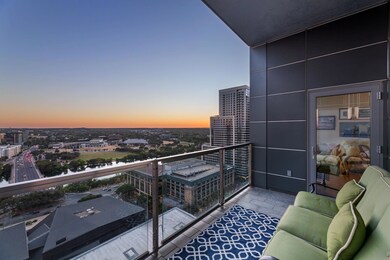The Residences at W Austin 210 Lavaca St Unit 1902 Austin, TX 78701
Northshore Austin NeighborhoodEstimated payment $9,339/month
Highlights
- Concierge
- Lake Front
- 24-Hour Security
- Mathews Elementary School Rated A
- Fitness Center
- 4-minute walk to Republic Square Park
About This Home
Discover the epitome of luxury living at The W Residences, where breathtaking Lake Austin views meet the vibrant energy of downtown. This 2-bedroom home offers stunning views from your private balcony within the iconic 37-story W Hotel & Condo Tower. Situated in the heart of Austin’s lively 2nd Street District, residents are steps away from Lady Bird Lake, the Moody Theatre, fine dining, and boutique shopping. Unparalleled amenities include a 24-hour concierge, valet parking, room service, a world-class gym, spa, and an exclusive residents-only pool. Designed by renowned Andersson-Wise Architects, these residences begin on the 18th floor, seamlessly blending luxury living with five-star hotel services. At 210 Lavaca Street, residents also enjoy the added benefit of on-site dining and lifestyle experiences. Serenade American Brasserie delivers a modern take on the classic brasserie with a Lone Star twist, while 2nd & Roast coffee shop offers a convenient stop for daily coffee runs. The Living Room bar at The W further enhances the lifestyle with a curated menu of cocktails, wines, and beers. Life at The W combines elegance, convenience, and vibrant city living—placing you at the center of one of Austin’s most prestigious addresses.
Listing Agent
Compass RE Texas, LLC Brokerage Phone: (512) 903-5129 License #0566439 Listed on: 10/01/2025

Property Details
Home Type
- Condominium
Est. Annual Taxes
- $19,688
Year Built
- Built in 2011
Lot Details
- Lake Front
- South Facing Home
HOA Fees
- $1,400 Monthly HOA Fees
Parking
- 1 Car Garage
Property Views
- Lake
Home Design
- Slab Foundation
- Built-Up Roof
- Concrete Siding
Interior Spaces
- 1,169 Sq Ft Home
- 1-Story Property
- Open Floorplan
- High Ceiling
- Double Pane Windows
- Window Treatments
- Display Windows
- Stacked Washer and Dryer
Kitchen
- Built-In Gas Range
- Built-In Refrigerator
- Dishwasher
- Stone Countertops
- Disposal
Flooring
- Wood
- Carpet
- Tile
Bedrooms and Bathrooms
- 2 Main Level Bedrooms
- 2 Full Bathrooms
Home Security
Pool
- Cabana
- Outdoor Pool
Outdoor Features
- Patio
- Outdoor Grill
Schools
- Pease Elementary School
- O Henry Middle School
- Austin High School
Utilities
- Central Heating and Cooling System
- Sewer Not Available
- High Speed Internet
- Cable TV Available
Listing and Financial Details
- Assessor Parcel Number 02050114240000
- Tax Block 21
Community Details
Overview
- Association fees include common area maintenance, insurance, parking, trash
- Block 21 Condominium Community Association
- Condo Subdivision
Amenities
- Concierge
- Valet Parking
- Community Barbecue Grill
- Common Area
- Clubhouse
- Bike Room
Recreation
Security
- 24-Hour Security
- Card or Code Access
- Fire and Smoke Detector
Map
About The Residences at W Austin
Home Values in the Area
Average Home Value in this Area
Tax History
| Year | Tax Paid | Tax Assessment Tax Assessment Total Assessment is a certain percentage of the fair market value that is determined by local assessors to be the total taxable value of land and additions on the property. | Land | Improvement |
|---|---|---|---|---|
| 2025 | $15,569 | $1,081,528 | $48,441 | $1,033,087 |
| 2023 | $14,959 | $1,053,004 | $0 | $0 |
| 2022 | $18,905 | $957,276 | $0 | $0 |
| 2021 | $18,943 | $870,251 | $26,642 | $843,609 |
| 2020 | $17,797 | $829,744 | $26,642 | $803,102 |
| 2018 | $17,633 | $796,425 | $22,282 | $819,070 |
| 2017 | $16,147 | $724,023 | $22,282 | $708,824 |
| 2016 | $14,679 | $658,203 | $19,376 | $724,093 |
| 2015 | $12,123 | $598,366 | $18,873 | $624,282 |
| 2014 | $12,123 | $543,969 | $0 | $0 |
Property History
| Date | Event | Price | List to Sale | Price per Sq Ft |
|---|---|---|---|---|
| 10/01/2025 10/01/25 | For Sale | $1,195,000 | 0.0% | $1,022 / Sq Ft |
| 04/01/2012 04/01/12 | Rented | $4,150 | -7.8% | -- |
| 03/27/2012 03/27/12 | Under Contract | -- | -- | -- |
| 01/19/2012 01/19/12 | For Rent | $4,500 | -- | -- |
Purchase History
| Date | Type | Sale Price | Title Company |
|---|---|---|---|
| Vendors Lien | -- | Chicago Title | |
| Condominium Deed | -- | Heritage Title |
Mortgage History
| Date | Status | Loan Amount | Loan Type |
|---|---|---|---|
| Open | $540,000 | Commercial | |
| Previous Owner | $369,000 | Commercial |
Source: Unlock MLS (Austin Board of REALTORS®)
MLS Number: 6033797
APN: 798598
- 210 Lavaca St Unit 2308
- 210 Lavaca St Unit 3601
- 210 Lavaca St Unit 2203
- 210 Lavaca St Unit 1809
- 210 Lavaca St Unit 2903
- 210 Lavaca St Unit 1801
- 210 Lavaca St Unit 2505
- 200 Congress Ave Unit 33BB
- 200 Congress Ave Unit 23C
- 200 Congress Ave Unit 19F
- 200 Congress Ave Unit 48Y
- 200 Congress Ave Unit 35AC
- 200 Congress Ave Unit 32SE
- 200 Congress Ave Unit 13A
- 311 W 5th St Unit 1008
- 311 W 5th St Unit 1005
- 311 W 5th St Unit 703
- 360 Nueces St Unit 1306
- 360 Nueces St Unit 2105
- 360 Nueces St Unit 2401
- 210 Lavaca St Unit 1911
- 210 Lavaca St Unit 3101
- 210 Lavaca St Unit 3401
- 210 Lavaca St Unit 1802
- 201 Lavaca St
- 101 Colorado St
- 200 Congress Ave Unit 23B
- 101 Colorado St Unit FL7-ID336
- 101 Colorado St Unit FL1-ID284
- 101 Colorado St Unit FL9-ID187
- 101 Colorado St Unit FL21-ID158
- 101 Colorado St Unit 2601
- 401 Guadalupe St
- 311 W 5th St Unit 504
- 415 Colorado St
- 202 Nueces St Unit 1906
- 360 Nueces St Unit 1304
- 360 Nueces St Unit 2401
- 360 Nueces St Unit 2006
- 360 Nueces St Unit 2607






