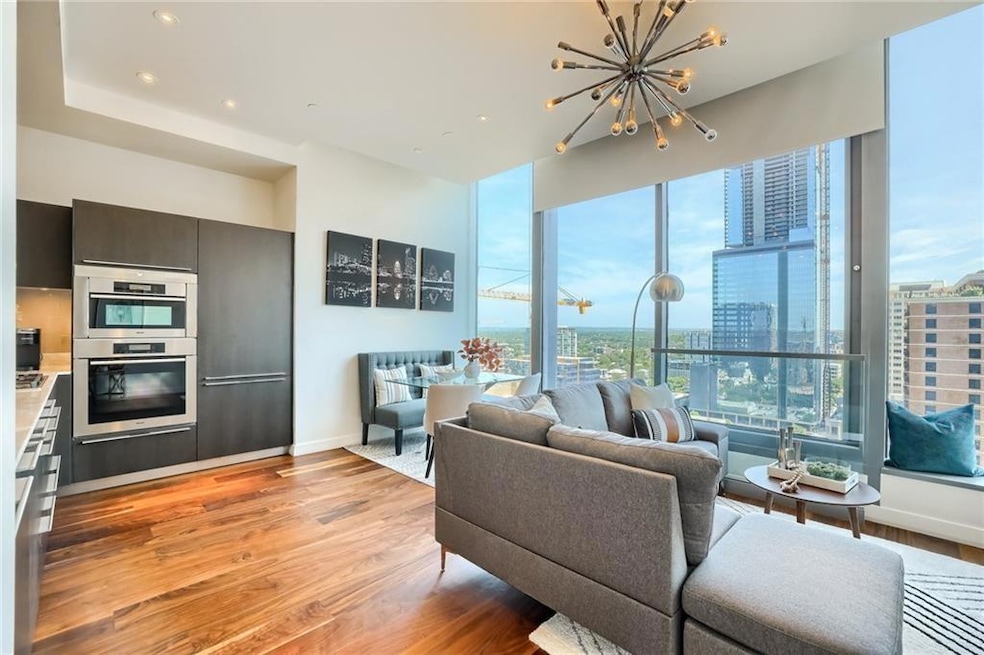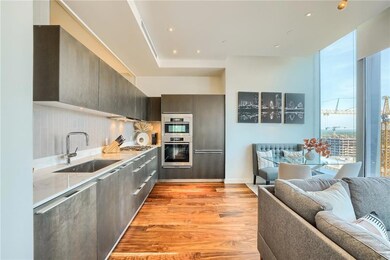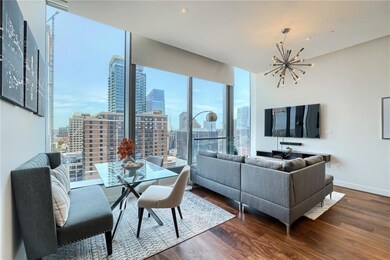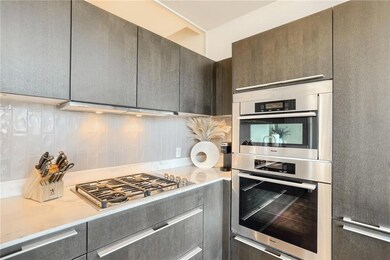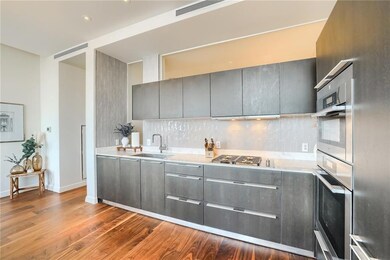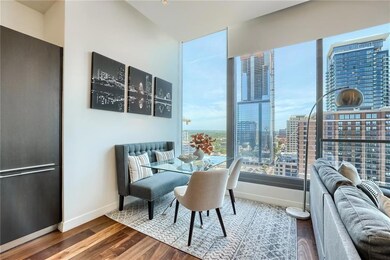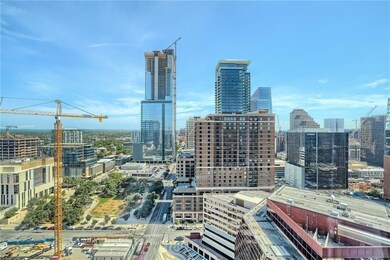The Residences at W Austin 210 Lavaca St Unit 2209 Austin, TX 78701
Northshore Austin NeighborhoodHighlights
- Concierge
- Fitness Center
- City View
- Mathews Elementary School Rated A
- In Ground Pool
- 4-minute walk to Republic Square Park
About This Home
Fully Furnished Designer Condo at Austin's iconic W Residences. Dedicated Concierge Team, Valet Parking, Resident-only Pool, Panoramic views of Downtown Austin, Preferred access to ACL Live shows, Hamper-to-Drawer Laundry and Dry Cleaning. Residents also receive access to all the hotel amenities as well including the: Gym, Spa and steam room, record lounge, hotel pool and Trace Restaurant. Unit comes fully furnished w/flatware, silverware, glassware, cookware, bedding, etc.
Listing Agent
Douglas Elliman Real Estate Brokerage Phone: (512) 867-5875 License #0633412 Listed on: 05/01/2025

Condo Details
Home Type
- Condominium
Est. Annual Taxes
- $11,594
Year Built
- Built in 2011
Lot Details
- North Facing Home
Parking
- 1 Car Attached Garage
- Assigned Parking
Home Design
- Slab Foundation
- Metal Roof
Interior Spaces
- 641 Sq Ft Home
- 1-Story Property
- Furnished
- Woodwork
- High Ceiling
- Recessed Lighting
- Chandelier
- Stacked Washer and Dryer
Kitchen
- Built-In Oven
- Gas Cooktop
- Dishwasher
- Granite Countertops
- Disposal
Flooring
- Wood
- Carpet
- Marble
Bedrooms and Bathrooms
- 1 Primary Bedroom on Main
- 1 Full Bathroom
Home Security
Pool
- In Ground Pool
- In Ground Spa
Schools
- Mathews Elementary School
- O Henry Middle School
- Austin High School
Utilities
- Central Heating and Cooling System
- High Speed Internet
Listing and Financial Details
- Security Deposit $4,250
- Tenant pays for all utilities
- The owner pays for association fees
- 12 Month Lease Term
- $100 Application Fee
- Assessor Parcel Number 02050114540000
Community Details
Overview
- Property has a Home Owners Association
- 159 Units
- Condo Subdivision
Amenities
- Concierge
- Common Area
Recreation
- Trails
Pet Policy
- Pets allowed on a case-by-case basis
- Pet Deposit $500
Security
- Fire and Smoke Detector
Map
About The Residences at W Austin
Source: Unlock MLS (Austin Board of REALTORS®)
MLS Number: 1711479
APN: 798628
- 210 Lavaca St Unit 2203
- 210 Lavaca St Unit 3603
- 210 Lavaca St Unit 2308
- 210 Lavaca St Unit 2704
- 210 Lavaca St Unit 2903
- 210 Lavaca St Unit 2312
- 210 Lavaca St Unit 2311
- 210 Lavaca St Unit 1902
- 210 Lavaca St Unit 2211
- 210 Lavaca St Unit 2105
- 200 Congress Ave Unit 33BB
- 200 Congress Ave Unit 27A
- 200 Congress Ave Unit 26C
- 200 Congress Ave Unit 18AE
- 200 Congress Ave Unit 15A
- 200 Congress Ave Unit 32SE
- 200 Congress Ave Unit 30E
- 311 W 5th St Unit 1008
- 311 W 5th St Unit 902
- 360 Nueces St Unit 3807
