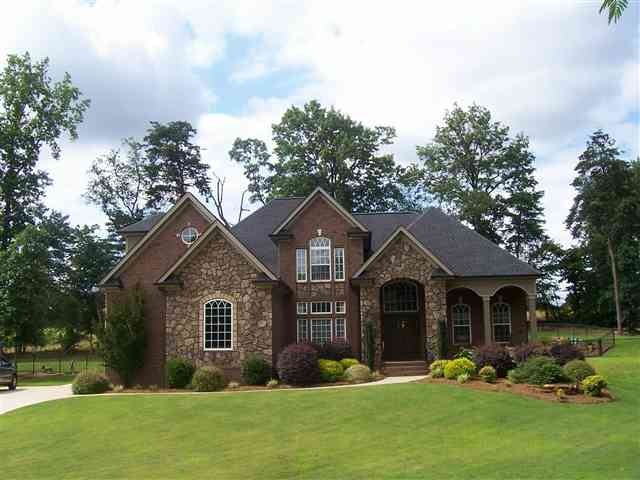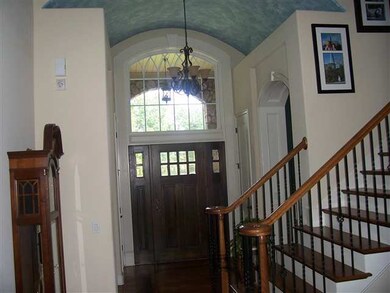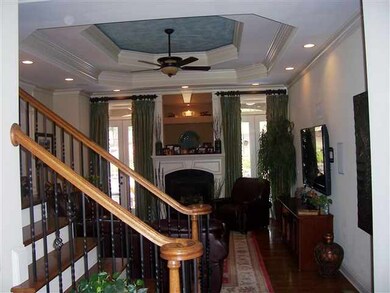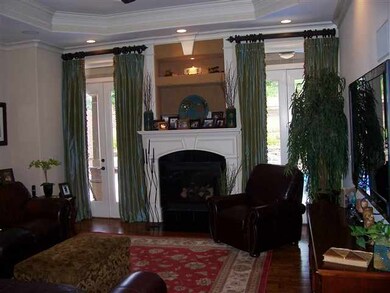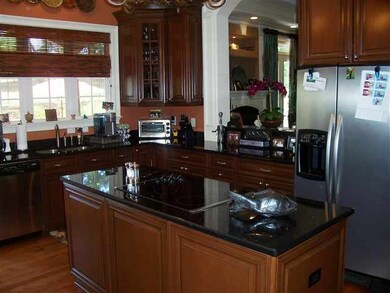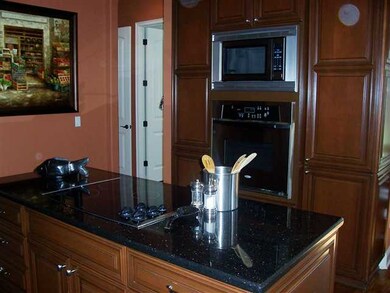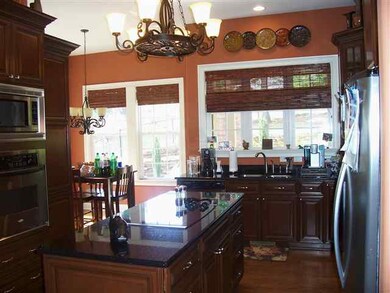
Highlights
- Water Access
- In Ground Pool
- Cathedral Ceiling
- James H. Hendrix Elementary School Rated A-
- Traditional Architecture
- Wood Flooring
About This Home
As of July 2017Wonderful EXECUTIVE STYLE home situated on LARGE CUL-DE-SAC LOT! Llots of attention to detail, beautiful craftsmanship and spacious floor plan! Interior features DOWNSTAIRS MBR SUITE plus additional BR/OFC w/built-ins on main level, Greatroom w/ custom trey ceiling & fireplace, kitchen w/breakfast area, formal dining, beautiful hardwood floors throughout main level, granite counters in Kitchen & all baths! Upstairs features 2 ADD'L BEDROOMS plus LARGE BONUS ROOM! Exterior features include IN-GROUND POOL w/outdoor fireplace, extensive landscaping, outdoor patio w/ surround sound, fenced back yard & more! Home is easy to show, but does require PRIOR DAYS NOTICE for all showings!
Last Agent to Sell the Property
C 21 Blackwell & Co License #19060 Listed on: 06/05/2012

Last Buyer's Agent
Eva Sandfort
OTHER
Home Details
Home Type
- Single Family
Est. Annual Taxes
- $1,982
Year Built
- Built in 2007
Lot Details
- 0.95 Acre Lot
- Cul-De-Sac
- Few Trees
Home Design
- Traditional Architecture
- Brick Veneer
- Architectural Shingle Roof
- Vinyl Trim
- Stone Exterior Construction
Interior Spaces
- 2,873 Sq Ft Home
- 1.5-Story Property
- Central Vacuum
- Tray Ceiling
- Smooth Ceilings
- Cathedral Ceiling
- Ceiling Fan
- Gas Log Fireplace
- Insulated Windows
- Tilt-In Windows
- Window Treatments
- Home Office
- Bonus Room
- Crawl Space
- Fire and Smoke Detector
Kitchen
- Breakfast Area or Nook
- Built-In Oven
- Electric Oven
- Electric Cooktop
- Microwave
- Dishwasher
- Solid Surface Countertops
Flooring
- Wood
- Ceramic Tile
Bedrooms and Bathrooms
- 4 Bedrooms | 2 Main Level Bedrooms
- Primary Bedroom on Main
- Split Bedroom Floorplan
- Walk-In Closet
- 3 Full Bathrooms
- Double Vanity
- Jetted Tub in Primary Bathroom
- Hydromassage or Jetted Bathtub
- Separate Shower
Attic
- Attic Fan
- Storage In Attic
- Pull Down Stairs to Attic
Parking
- 2 Car Garage
- Driveway
Outdoor Features
- In Ground Pool
- Water Access
- Patio
- Front Porch
Schools
- Hendrix Elementary School
- Boiling Springs Middle School
- Boiling Springs High School
Utilities
- Cooling Available
- Heat Pump System
- Septic Tank
- Cable TV Available
Community Details
- Association fees include common area, street lights
- Lake Emory Subdivision
Ownership History
Purchase Details
Home Financials for this Owner
Home Financials are based on the most recent Mortgage that was taken out on this home.Purchase Details
Home Financials for this Owner
Home Financials are based on the most recent Mortgage that was taken out on this home.Purchase Details
Home Financials for this Owner
Home Financials are based on the most recent Mortgage that was taken out on this home.Purchase Details
Home Financials for this Owner
Home Financials are based on the most recent Mortgage that was taken out on this home.Purchase Details
Home Financials for this Owner
Home Financials are based on the most recent Mortgage that was taken out on this home.Purchase Details
Similar Homes in Inman, SC
Home Values in the Area
Average Home Value in this Area
Purchase History
| Date | Type | Sale Price | Title Company |
|---|---|---|---|
| Interfamily Deed Transfer | -- | None Available | |
| Deed | $352,900 | None Available | |
| Deed | $333,000 | -- | |
| Deed | $350,000 | Attorney | |
| Warranty Deed | $45,000 | None Available | |
| Deed | $27,500 | None Available |
Mortgage History
| Date | Status | Loan Amount | Loan Type |
|---|---|---|---|
| Open | $339,800 | Stand Alone Refi Refinance Of Original Loan | |
| Closed | $342,313 | New Conventional | |
| Previous Owner | $295,000 | VA | |
| Previous Owner | $50,000 | Credit Line Revolving | |
| Previous Owner | $332,500 | Unknown | |
| Previous Owner | $240,000 | Construction |
Property History
| Date | Event | Price | Change | Sq Ft Price |
|---|---|---|---|---|
| 07/31/2017 07/31/17 | Sold | $352,900 | +0.9% | $126 / Sq Ft |
| 06/24/2017 06/24/17 | Pending | -- | -- | -- |
| 06/16/2017 06/16/17 | For Sale | $349,900 | +5.1% | $125 / Sq Ft |
| 12/18/2012 12/18/12 | Sold | $333,000 | -11.2% | $116 / Sq Ft |
| 09/30/2012 09/30/12 | Pending | -- | -- | -- |
| 06/05/2012 06/05/12 | For Sale | $375,000 | -- | $131 / Sq Ft |
Tax History Compared to Growth
Tax History
| Year | Tax Paid | Tax Assessment Tax Assessment Total Assessment is a certain percentage of the fair market value that is determined by local assessors to be the total taxable value of land and additions on the property. | Land | Improvement |
|---|---|---|---|---|
| 2024 | $2,562 | $16,234 | $1,694 | $14,540 |
| 2023 | $2,562 | $16,234 | $1,694 | $14,540 |
| 2022 | $2,330 | $14,116 | $1,400 | $12,716 |
| 2021 | $2,330 | $14,116 | $1,400 | $12,716 |
| 2020 | $2,295 | $14,116 | $1,400 | $12,716 |
| 2019 | $2,295 | $14,116 | $1,400 | $12,716 |
| 2018 | $2,239 | $14,116 | $1,400 | $12,716 |
| 2017 | $2,154 | $13,292 | $1,400 | $11,892 |
| 2016 | $2,154 | $13,292 | $1,400 | $11,892 |
| 2015 | $2,104 | $13,292 | $1,400 | $11,892 |
| 2014 | $2,099 | $13,292 | $1,400 | $11,892 |
Agents Affiliated with this Home
-
L
Seller's Agent in 2017
Lisa Cato
Keller Williams Realty
-
A
Buyer's Agent in 2017
AMY STAFFORD
Keller Williams Realty
-

Seller's Agent in 2012
Dennis McCall
C 21 Blackwell & Co
(864) 921-7921
91 Total Sales
-
E
Buyer's Agent in 2012
Eva Sandfort
OTHER
Map
Source: Multiple Listing Service of Spartanburg
MLS Number: SPN203186
APN: 2-42-00-279.00
- 323 Fishermans Cove
- 410 Anchorage Place
- 117 Butler Knoll Ct
- 251 N Lake Emory Dr
- 253 Highland Springs Loop
- 2014 Southlea Dr
- 1244 Dockyard Ln
- 1244 Dockyard Ln Unit CLE 127
- 1310 Dockyard Ln
- 1310 Dockyard Ln Unit CLE 82
- 1311 Dockyard Ln
- 1311 Dockyard Ln Unit CLE 81
- 154 S Lake Emory Dr
- 1252 Dockyard Ln
- 1252 Dockyard Ln Unit CLE 125
- 1711 Watersail Ln
- 1711 Watersail Ln Unit CLE 41
- 123 S Lake Emory Dr
- 2074 Blessed Dr
- 1526 Offshore Dr
