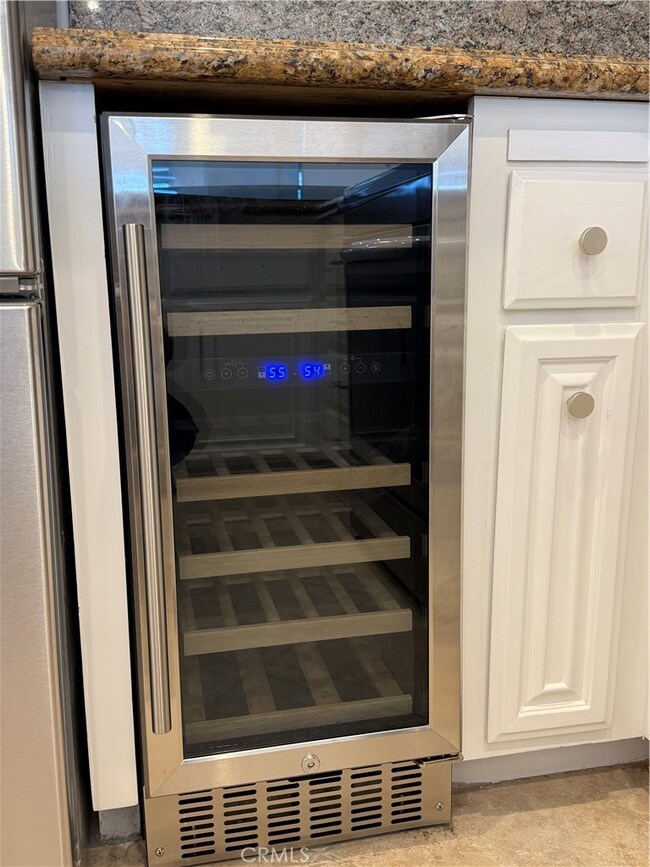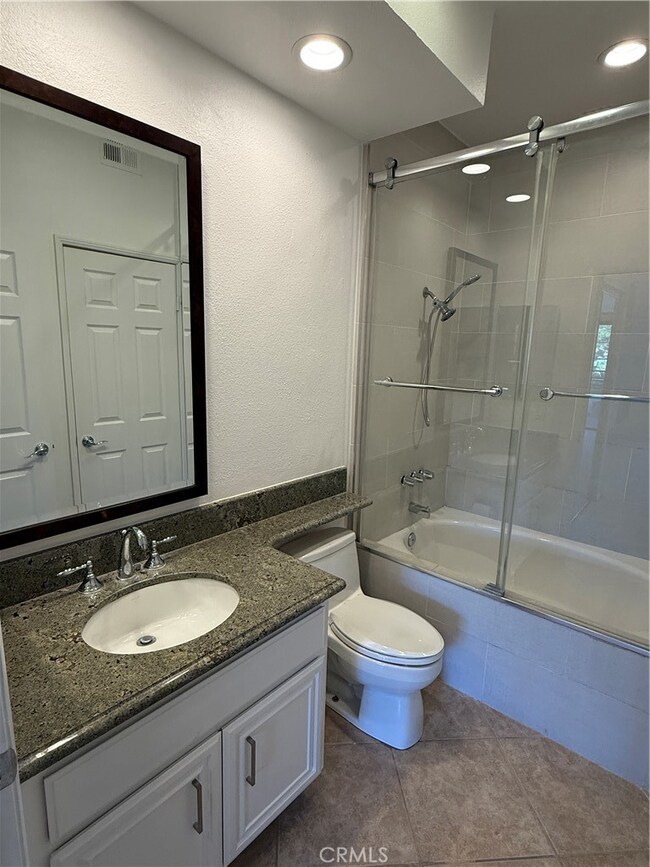210 Lille Ln Unit 301 Newport Beach, CA 92663
Highlights
- Fitness Center
- In Ground Pool
- Primary Bedroom Suite
- Newport Heights Elementary Rated A
- Harbor Views
- Automatic Gate
About This Home
Step into coastal luxury with this newly reimagined 2-bedroom, dual-master penthouse in the prestigious Villa Balboa community. Every detail of this stunning home has been thoughtfully upgraded, blending modern sophistication with relaxed beachside charm. Soaring vaulted ceilings, skylights, and two private patios—one off the primary suite—fill the space with natural light and ocean breezes. The open-concept layout features fresh paint, new carpet, and designer finishes, while the chef’s kitchen boasts brand-new stainless steel appliances, granite countertops, and a 15-bottle wine fridge. Both bathrooms are upgraded and spa-inspired, highlighted by a luxurious soaking tub beneath a skylight and walk-in shower. Enjoy cozy evenings by the fireplace, in-unit laundry, and the convenience of two-car tandem parking with the largest private storage closet in the building. Villa Balboa offers resort-style amenities including 2 pools, 3 pickleball courts, 1 tennis court, a fitness center, and clubhouse—all just moments from the beach, coastal trails, and world-class dining. This penthouse perfectly captures the essence of Newport Beach living—stylish, serene, and simply unforgettable.
Listing Agent
Douglas Elliman Of California Brokerage Phone: 949-981-3310 License #01234785 Listed on: 10/26/2025

Co-Listing Agent
Douglas Elliman Of California Brokerage Phone: 949-981-3310 License #02052506
Open House Schedule
-
Saturday, November 01, 20251:00 to 4:00 pm11/1/2025 1:00:00 PM +00:0011/1/2025 4:00:00 PM +00:00Add to Calendar
Condo Details
Home Type
- Condominium
Est. Annual Taxes
- $8,473
Year Built
- Built in 1988 | Remodeled
Lot Details
- Two or More Common Walls
- Security Fence
- Landscaped
Parking
- 2 Car Garage
- Parking Storage or Cabinetry
- Parking Available
- Tandem Covered Parking
- Automatic Gate
- Controlled Entrance
Property Views
- Harbor
- Peek-A-Boo
- Park or Greenbelt
- Pool
Home Design
- Entry on the 1st floor
- Turnkey
- Fire Rated Drywall
- Common Roof
Interior Spaces
- 1,359 Sq Ft Home
- 1-Story Property
- Open Floorplan
- Built-In Features
- Cathedral Ceiling
- Skylights
- Recessed Lighting
- Gas Fireplace
- Roller Shields
- Bay Window
- Sliding Doors
- Family Room Off Kitchen
- Living Room with Fireplace
Kitchen
- Updated Kitchen
- Open to Family Room
- Eat-In Kitchen
- Electric Oven
- Electric Cooktop
- Microwave
- Freezer
- Dishwasher
- Granite Countertops
- Self-Closing Drawers and Cabinet Doors
- Disposal
Flooring
- Wood
- Carpet
Bedrooms and Bathrooms
- 2 Main Level Bedrooms
- Primary Bedroom Suite
- Double Master Bedroom
- Remodeled Bathroom
- Bathroom on Main Level
- 2 Full Bathrooms
- Granite Bathroom Countertops
- Dual Vanity Sinks in Primary Bathroom
- Private Water Closet
- Bathtub with Shower
- Walk-in Shower
- Exhaust Fan In Bathroom
- Linen Closet In Bathroom
Laundry
- Laundry Room
- Dryer
- Washer
Home Security
Pool
- In Ground Pool
- Heated Spa
- In Ground Spa
- Fence Around Pool
Outdoor Features
- Living Room Balcony
- Enclosed Patio or Porch
- Exterior Lighting
Schools
- Newport Heights Elementary School
- Ensign Middle School
- Newport Harbor High School
Utilities
- Forced Air Heating and Cooling System
- Vented Exhaust Fan
- Sewer Paid
Additional Features
- No Interior Steps
- Property is near a clubhouse
Listing and Financial Details
- Security Deposit $4,500
- Rent includes association dues, gas, sewer, trash collection, water
- 12-Month Minimum Lease Term
- Available 10/27/25
- Tax Lot 10
- Tax Tract Number 8336
- Assessor Parcel Number 93077778
Community Details
Overview
- Property has a Home Owners Association
- $250 HOA Transfer Fee
- 445 Units
- Sea Faire Condos Subdivision
Amenities
- Community Barbecue Grill
- Clubhouse
Recreation
- Tennis Courts
- Pickleball Courts
- Fitness Center
- Community Pool
- Community Spa
Pet Policy
- Call for details about the types of pets allowed
Security
- Gated Community
- Carbon Monoxide Detectors
- Fire and Smoke Detector
- Fire Sprinkler System
Map
Source: California Regional Multiple Listing Service (CRMLS)
MLS Number: NP25246881
APN: 930-777-78
- 100 Scholz Plaza Unit 205
- 500 Cagney Ln Unit 103
- 101 Scholz Plaza Unit 123
- 300 Cagney Ln Unit 215
- 20 Balboa Coves
- 200 Mcneil Ln Unit 204
- 200 Mcneil Ln Unit 9
- 4208 River Ave
- 102 Intrepid Ct Unit 122
- 4106 River Ave Unit Share 2
- 4106 River Ave
- 3810 Channel Place
- 4405 Channel Place
- 213 41st St
- 207 40th St
- 207 40th St Unit 2
- 613 36th St
- 126 47th St Unit 1
- 519 35th St Unit 1
- 3709 W Balboa Blvd
- 210 Lille Ln
- 950 Cagney Ln Unit 308
- 950 Cagney Ln Unit 106
- 270 Cagney Ln Unit 202
- 102 Scholz Plaza Unit 37
- 100 Scholz Plaza Unit 202
- 1401-1409 Superior Ave
- 260 Cagney Ln Unit 106
- 260 Cagney Ln Unit 313
- 260 Cagney Ln Unit 308
- 24 Seaside Cir
- 280 Cagney Ln Unit 215
- 200 Mcneil Ln Unit 104
- 4455 W Coast Hwy Unit 23
- 2 Encore Ct Unit 248
- 52 Balboa Coves
- 4017 Channel Place
- 4017 Channel Place Unit B
- 4017 Channel Place Unit A
- 1433 Superior Ave






