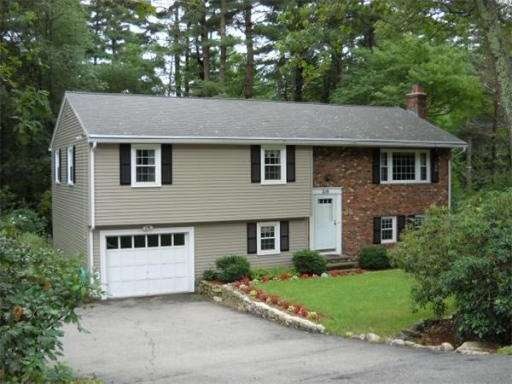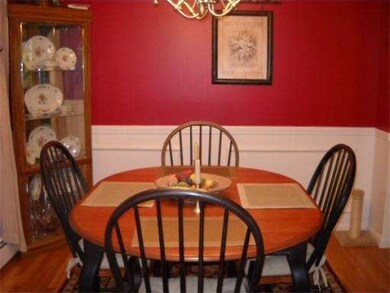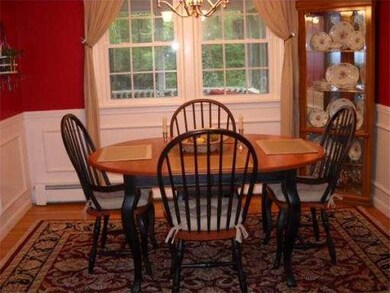
210 Locust St Holliston, MA 01746
About This Home
As of August 2021Beautifully updated and decorated home in quiet neighborhood. Over 40k in recent improvements. New viny lsiding,new windows,new central a/c, interior doors and hardware, crown molding.. Eat in Maple kitchen. Master bedroom with bath and 2 double closets.. Fireplace family room. Office/playroom on lower level. Hardwood on 1st floor.Screen porch overlooking Private fenced in rear yard. Must see!
Last Agent to Sell the Property
Marcy Broden
ERA Key Realty Services- Fram License #449503268 Listed on: 01/26/2012
Home Details
Home Type
Single Family
Est. Annual Taxes
$9,377
Year Built
1969
Lot Details
0
Listing Details
- Lot Description: Wooded, Paved Drive, Fenced/Enclosed
- Special Features: None
- Property Sub Type: Detached
- Year Built: 1969
Interior Features
- Has Basement: Yes
- Fireplaces: 1
- Primary Bathroom: Yes
- Number of Rooms: 9
- Amenities: Shopping, Golf Course, Medical Facility, Public School
- Electric: Circuit Breakers
- Energy: Insulated Windows
- Flooring: Wood, Tile, Wall to Wall Carpet
- Interior Amenities: Central Vacuum
- Basement: Full
- Bedroom 2: First Floor
- Bedroom 3: First Floor
- Bathroom #1: First Floor
- Bathroom #2: First Floor
- Bathroom #3: Basement
- Kitchen: First Floor
- Laundry Room: Basement
- Living Room: First Floor
- Master Bedroom: First Floor
- Master Bedroom Description: Full Bath, Hard Wood Floor
- Dining Room: First Floor
- Family Room: Basement
Exterior Features
- Construction: Frame
- Exterior: Vinyl
- Exterior Features: Enclosed Porch, Patio, Gutters, Storage Shed
- Foundation: Poured Concrete
Garage/Parking
- Garage Parking: Under
- Garage Spaces: 1
- Parking: Off-Street
- Parking Spaces: 6
Utilities
- Cooling Zones: 1
- Heat Zones: 2
- Utility Connections: for Gas Range, Washer Hookup
Condo/Co-op/Association
- HOA: No
Ownership History
Purchase Details
Home Financials for this Owner
Home Financials are based on the most recent Mortgage that was taken out on this home.Purchase Details
Home Financials for this Owner
Home Financials are based on the most recent Mortgage that was taken out on this home.Purchase Details
Home Financials for this Owner
Home Financials are based on the most recent Mortgage that was taken out on this home.Similar Homes in the area
Home Values in the Area
Average Home Value in this Area
Purchase History
| Date | Type | Sale Price | Title Company |
|---|---|---|---|
| Not Resolvable | $610,000 | None Available | |
| Deed | $379,900 | -- | |
| Deed | $210,000 | -- |
Mortgage History
| Date | Status | Loan Amount | Loan Type |
|---|---|---|---|
| Open | $480,000 | Purchase Money Mortgage | |
| Previous Owner | $197,000 | No Value Available | |
| Previous Owner | $199,900 | Purchase Money Mortgage | |
| Previous Owner | $100,000 | No Value Available | |
| Previous Owner | $140,000 | No Value Available | |
| Previous Owner | $190,000 | No Value Available | |
| Previous Owner | $168,000 | Purchase Money Mortgage | |
| Previous Owner | $165,000 | No Value Available |
Property History
| Date | Event | Price | Change | Sq Ft Price |
|---|---|---|---|---|
| 08/19/2021 08/19/21 | Sold | $610,000 | +8.9% | $295 / Sq Ft |
| 06/27/2021 06/27/21 | Pending | -- | -- | -- |
| 06/24/2021 06/24/21 | For Sale | $559,900 | +66.6% | $271 / Sq Ft |
| 04/30/2012 04/30/12 | Sold | $336,000 | -1.1% | $160 / Sq Ft |
| 02/28/2012 02/28/12 | Pending | -- | -- | -- |
| 01/26/2012 01/26/12 | For Sale | $339,900 | -- | $162 / Sq Ft |
Tax History Compared to Growth
Tax History
| Year | Tax Paid | Tax Assessment Tax Assessment Total Assessment is a certain percentage of the fair market value that is determined by local assessors to be the total taxable value of land and additions on the property. | Land | Improvement |
|---|---|---|---|---|
| 2025 | $9,377 | $640,100 | $267,500 | $372,600 |
| 2024 | $8,885 | $590,000 | $267,500 | $322,500 |
| 2023 | $7,586 | $492,600 | $222,900 | $269,700 |
| 2022 | $7,155 | $411,700 | $222,900 | $188,800 |
| 2021 | $7,206 | $403,700 | $214,900 | $188,800 |
| 2020 | $7,387 | $391,900 | $210,700 | $181,200 |
| 2019 | $4,921 | $364,500 | $183,300 | $181,200 |
| 2018 | $6,805 | $364,500 | $183,300 | $181,200 |
| 2017 | $6,569 | $354,700 | $176,100 | $178,600 |
| 2016 | $6,665 | $354,700 | $176,100 | $178,600 |
| 2015 | $6,186 | $319,200 | $137,900 | $181,300 |
Agents Affiliated with this Home
-
Donna Arthur
D
Seller's Agent in 2021
Donna Arthur
ERA Key Realty Services- Milf
(508) 478-7777
2 in this area
21 Total Sales
-
Kathleen McBride

Buyer's Agent in 2021
Kathleen McBride
RE/MAX
(508) 277-9600
19 in this area
143 Total Sales
-
M
Seller's Agent in 2012
Marcy Broden
ERA Key Realty Services- Fram
Map
Source: MLS Property Information Network (MLS PIN)
MLS Number: 71331236
APN: HOLL-000011-000005-000790
- 10 Jarr Brook Rd
- 3 Danforth Dr
- 55 Westfield Dr
- 328 Washington St
- 10 Temi Rd
- 29 Regal St
- 14 Day Rd
- 38 Turner Rd
- 30 Southfield Ln Unit 30
- 147 Turner Rd Unit 100
- 6 Finn Way
- 152 Turner Rd Unit 33
- 81 Linden St
- 662 Concord St
- 54 Indian Ridge Rd S
- 324 Western Ave
- 52 Jasper Hill Rd
- 7 Liberty Ln
- 243 Trailside Way
- 306 Trailside Way






