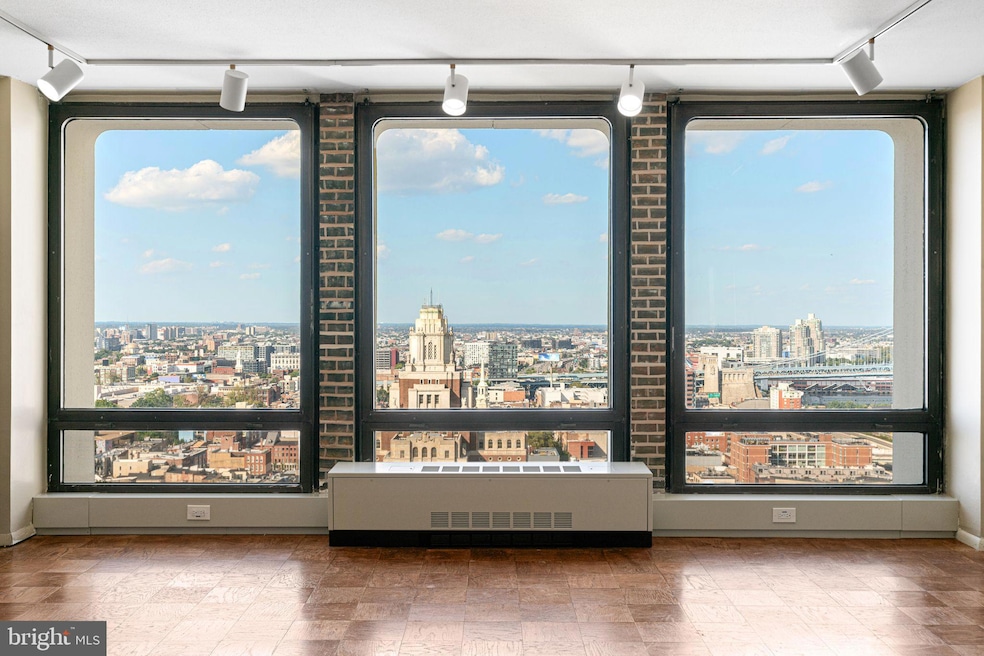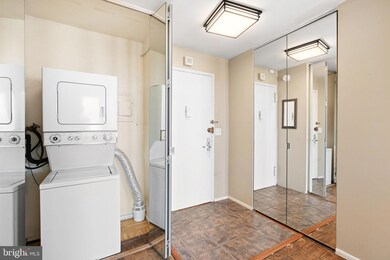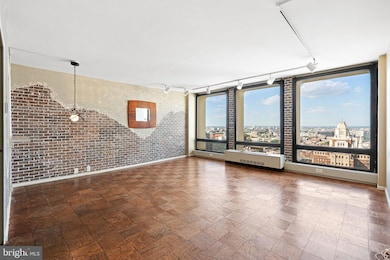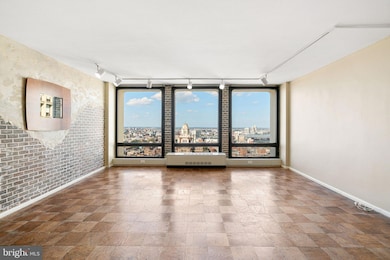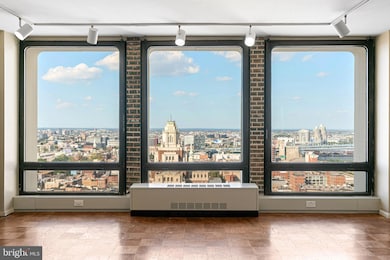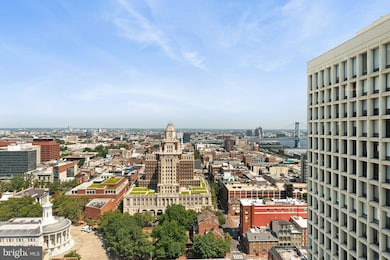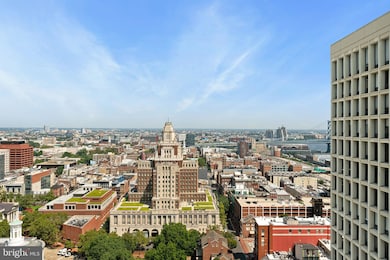Society Hill Towers 210 Locust St Unit 29HW Floor 29 Philadelphia, PA 19106
Society Hill NeighborhoodEstimated payment $2,497/month
Highlights
- Doorman
- 24-Hour Security
- River View
- Fitness Center
- Parking Attendant
- 3-minute walk to Three Bears Park
About This Home
29th Floor one bedroom condo at Society Hill Towers with stunning Views North From 5 Big FLOOR TO CEILING WINDOWS as far as one can see! Enjoy gorgeous views of the Ben Franklin Bridge, partial Delaware River, sunrise and Independence Park views, the U.S. Custom House, Society Hill, Olde City and far beyond. The windows have screened openings at the bottom enabling fresh air. There is an IN-UNIT WASHER AND DRYER in a hallway closet! The following are great New Electrical Upgrades: fixtures in the entry hallway, kitchen and bathroom; LED light bulbs in those fixtures and in the ceiling track lighting; outlets. Further, some walls have been repainted. The living room features 3 windows, hardwood floor and track lighting. The kitchen is partially open to the living room, has those amazing views again, and a dishwasher. The bedroom features 2 windows, beautiful views, track lighting and a large Walk-In Closet with built-in shelving. The bathroom was previously upgraded. There are three closets in the hallway that connect the rooms, one which has built-in shelving. There is newer air conditioning, heating, related pipes and ventilation in all Towers condos and in the three Towers buildings. The CONDO FEE INCLUDES ALL UTILITIES, 24/7 Front Desk Concierge and a 24/7 Security Guard. Society Hill Towers is one of the most desirable, best managed condominiums in the City, uniquely located on 5 Acres of serene grounds and designed by the world renowned architect I.M. Pei. It is close to the Delaware River, parks, and restaurants and shops of Society Hill, Olde City, Washington Square, Center City, Rittenhouse, University City, Northern Liberties, Fishtown and Queen Village. The Towers has a Shopping Plaza featuring Zahav Restaurant (previously named The Best in the U.S.), Sue's Produce Food Market and Deli (which also has a Rittenhouse location) and a Cleaners (which delivers to the concierge). There is an UNDERGROUND GARAGE with Spaces for monthly Rent ($257 or $269 depending on the space). The Garage is accessible by the elevators, and features locked bicycle storage rooms. Enjoy the seasonal large, secluded outdoor in-ground newer Salt Water SWIMMING POOL, lounge chairs, grounds, cooking grills and locker rooms, open Mid May through late September ($290 per adult or other season membership options). The Towers has an upgraded FITNESS CENTER ($330 per calendar year), a sizable lobby, hospitality suites for guests, a community room, and storage lockers pending availability. The aforementioned amenities are available for reasonable additional fees. There is a large, convenient laundry room with newer machines in the finished basement accessible by the three elevators. Nearby are major highways, public transit, street parking and car sharing. Welcome home!
Listing Agent
(215) 331-7213 mike@thecondoshops.com KW Empower License #RS328765 Listed on: 09/25/2025

Property Details
Home Type
- Condominium
Est. Annual Taxes
- $3,942
Year Built
- Built in 1963
Lot Details
- Backs To Open Common Area
- East Facing Home
- Landscaped
- No Through Street
- Secluded Lot
- Sprinkler System
- Wooded Lot
- Back and Side Yard
HOA Fees
- $719 Monthly HOA Fees
Parking
- Subterranean Parking
- Basement Garage
- Electric Vehicle Home Charger
- Lighted Parking
- Side Facing Garage
- Garage Door Opener
- On-Site Parking for Rent
- On-Street Parking
- Parking Fee
- Parking Attendant
- Secure Parking
Property Views
- Scenic Vista
Home Design
- Entry on the 29th floor
- Masonry
Interior Spaces
- 712 Sq Ft Home
- Property has 1 Level
- Window Screens
- Combination Dining and Living Room
Kitchen
- Built-In Range
- Freezer
- Dishwasher
Bedrooms and Bathrooms
- 1 Main Level Bedroom
- Walk-In Closet
- 1 Full Bathroom
Laundry
- Laundry in unit
- Stacked Washer and Dryer
Home Security
- Home Security System
- Exterior Cameras
- Motion Detectors
Accessible Home Design
- Doors swing in
- No Interior Steps
Outdoor Features
- Water Fountains
- Exterior Lighting
Location
- Urban Location
Schools
- Gen. George A. Mccall Elementary And Middle School
- Benjamin Franklin High School
Utilities
- Central Heating and Cooling System
- Programmable Thermostat
- Phone Available
- Cable TV Available
Listing and Financial Details
- Assessor Parcel Number 888052276
Community Details
Overview
- $1,438 Capital Contribution Fee
- Association fees include air conditioning, common area maintenance, electricity, exterior building maintenance, gas, lawn maintenance, management, snow removal, sewer, trash, water, cable TV, heat, high speed internet
- $250 Other One-Time Fees
- High-Rise Condominium
- Society Hill Towers Owners Association Condos
- Society Hill Towers Community
- Society Hill Subdivision
- Property Manager
Amenities
- Doorman
- Common Area
- 3 Elevators
Recreation
- Heated Community Pool
- Lap or Exercise Community Pool
- Saltwater Community Pool
Pet Policy
- Cats Allowed
Security
- 24-Hour Security
- Front Desk in Lobby
- Fire and Smoke Detector
Map
About Society Hill Towers
Home Values in the Area
Average Home Value in this Area
Tax History
| Year | Tax Paid | Tax Assessment Tax Assessment Total Assessment is a certain percentage of the fair market value that is determined by local assessors to be the total taxable value of land and additions on the property. | Land | Improvement |
|---|---|---|---|---|
| 2026 | $3,865 | $281,600 | $33,700 | $247,900 |
| 2025 | $3,865 | $281,600 | $33,700 | $247,900 |
| 2024 | $3,865 | $281,600 | $33,700 | $247,900 |
| 2023 | $3,865 | $276,100 | $33,100 | $243,000 |
| 2022 | $3,235 | $231,100 | $33,100 | $198,000 |
| 2021 | $3,807 | $0 | $0 | $0 |
| 2020 | $3,807 | $0 | $0 | $0 |
| 2019 | $3,807 | $0 | $0 | $0 |
| 2018 | $3,101 | $0 | $0 | $0 |
| 2017 | $3,101 | $0 | $0 | $0 |
| 2016 | $2,590 | $0 | $0 | $0 |
| 2015 | $2,479 | $0 | $0 | $0 |
| 2014 | -- | $215,000 | $32,500 | $182,500 |
| 2012 | -- | $23,744 | $4,277 | $19,467 |
Property History
| Date | Event | Price | List to Sale | Price per Sq Ft |
|---|---|---|---|---|
| 11/06/2025 11/06/25 | Price Changed | $275,000 | -1.4% | $386 / Sq Ft |
| 09/25/2025 09/25/25 | For Sale | $279,000 | -- | $392 / Sq Ft |
Purchase History
| Date | Type | Sale Price | Title Company |
|---|---|---|---|
| Deed | $250,000 | -- | |
| Deed | $63,000 | -- |
Mortgage History
| Date | Status | Loan Amount | Loan Type |
|---|---|---|---|
| Open | $200,000 | New Conventional |
Source: Bright MLS
MLS Number: PAPH2527158
APN: 888052276
- 220 Locust St Unit 2D
- 220 Locust St Unit 9HS
- 220 Locust St Unit 26AS
- 210 Locust St Unit 7BW
- 210 Locust St Unit 16EW
- 210 Locust St Unit 15AW
- 210 Locust St Unit 15EW
- 210 Locust St Unit 29EFW
- 202 Spruce St
- 302 S 2nd St
- 242 Locust St
- 283 Locust St
- 200 Locust St Unit 27FN
- 200 Locust St Unit 24D
- 200 Locust St Unit 8A
- 254 S 3rd St
- 304 Delancey St
- 2 Willings Alley Mews
- 142R S Front St
- 410 S Front St Unit 209
- 220 Locust St Unit 3H
- 200 Locust St Unit 16F
- 200 Locust St Unit 27FN
- 200 Locust St Unit 9CN
- 1 Dock St Unit 402
- 1 Dock St Unit PH2902
- 1 Dock St Unit PH2905
- 1 Dock St Unit 2603
- 1 Dock St Unit 2503
- 1 Dock St Unit 1903
- 1 Dock St Unit 1707
- 1 Dock St
- 220 S 3rd St Unit 204
- 249 Pine St Unit 3
- 277 S 4th St Unit 1F
- 101 Walnut St Unit 6
- 312-22 Walnut St
- 312-22 Walnut St Unit 613
- 312-22 Walnut St Unit 301
- 312-22 Walnut St Unit 506
