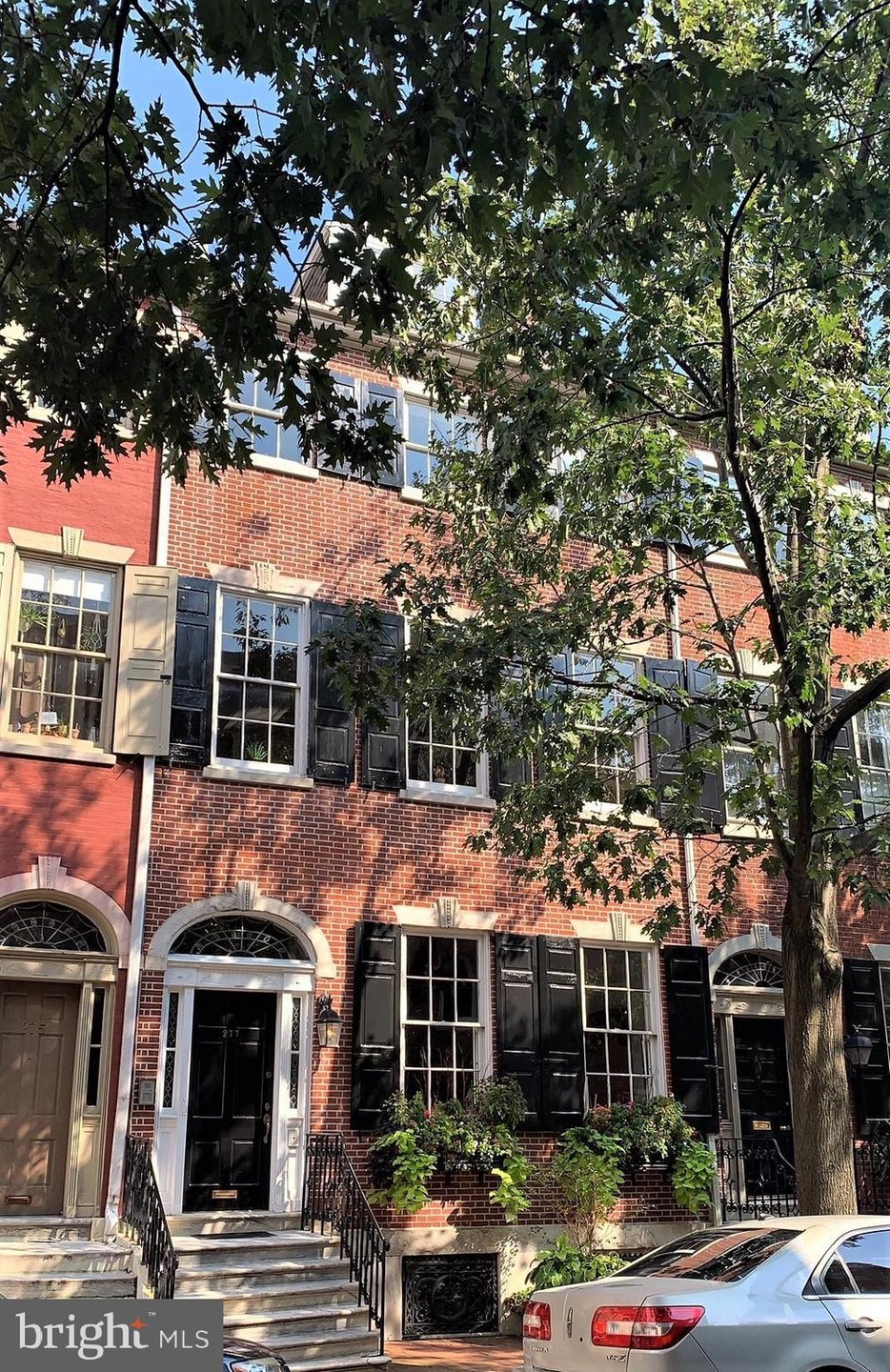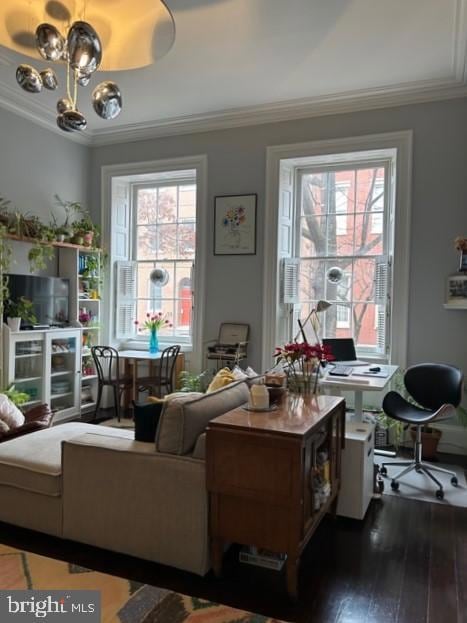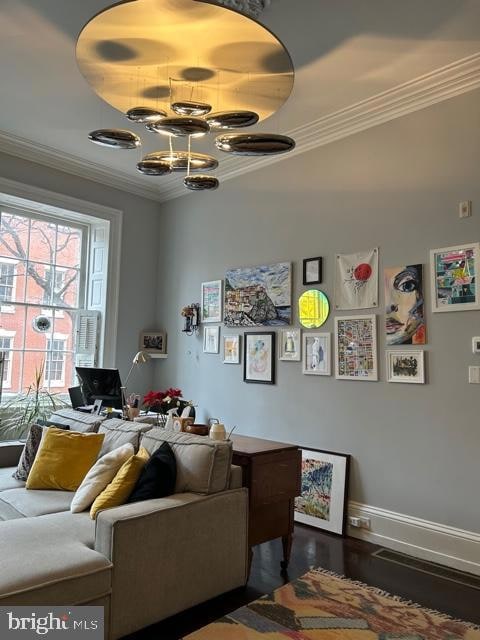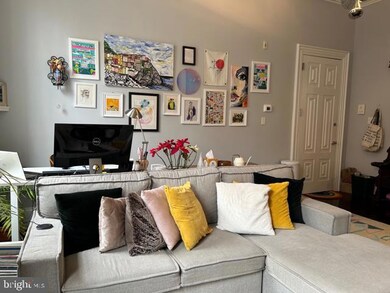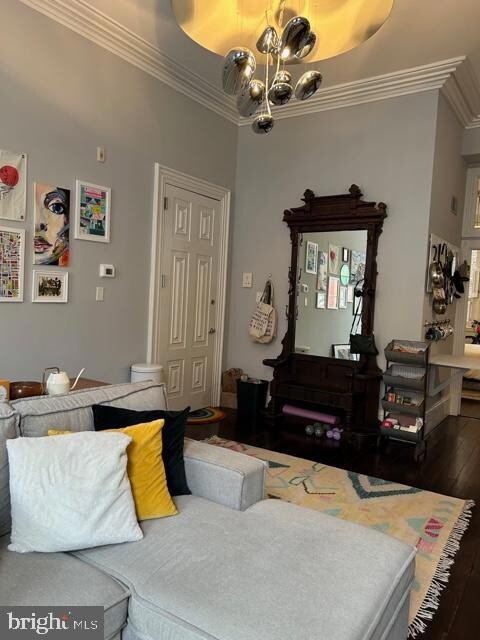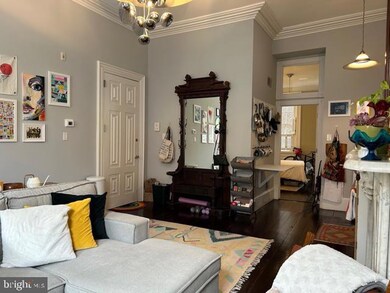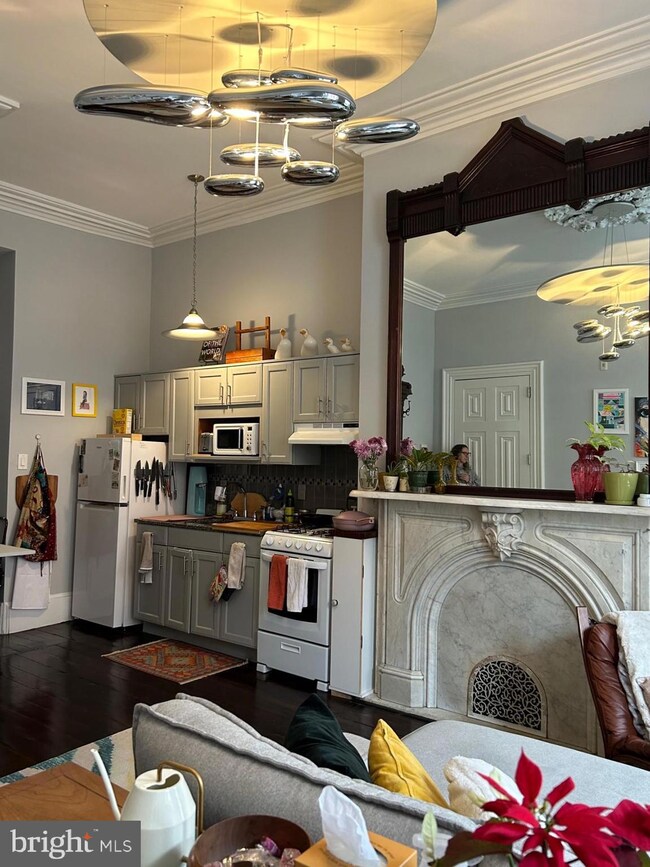277 S 4th St Unit 1F Philadelphia, PA 19106
Society Hill NeighborhoodHighlights
- Traditional Architecture
- No HOA
- Living Room
- Wood Flooring
- Cedar Closet
- 1-minute walk to Delancey Park
About This Home
High-end 1 bedroom apartment in fabulous Society Hill building. This first-floor front unit has everything! Tons of sunlight flood this unit from the 2 large windows overlooking beautiful 4th and Spruce. Exquisitely finished hardwood floors are throughout. Custom window shutters, designer light fixtures, crown molding, original marble mantels in the living room, and bedroom with 2 closets (one cedar) and great window with nice light and privacy. Full bathtub and marble tile surround. This unit has it's own private washer/dryer right outside the unit door.
Listing Agent
(215) 421-6600 mjsilver215@gmail.com KW Empower License #RS298610 Listed on: 11/07/2025

Condo Details
Home Type
- Condominium
Year Built
- Built in 1900
Home Design
- Traditional Architecture
- Entry on the 1st floor
- Masonry
Interior Spaces
- 900 Sq Ft Home
- Property has 1 Level
- Living Room
- Wood Flooring
- Washer and Dryer Hookup
Bedrooms and Bathrooms
- 1 Main Level Bedroom
- Cedar Closet
- 1 Full Bathroom
Utilities
- Central Air
- Hot Water Heating System
- Natural Gas Water Heater
Listing and Financial Details
- Residential Lease
- Security Deposit $1,695
- Tenant pays for electricity, gas, insurance, internet
- Rent includes sewer, water
- No Smoking Allowed
- 12-Month Min and 24-Month Max Lease Term
- Available 11/15/25
- Assessor Parcel Number 051070000
Community Details
Overview
- No Home Owners Association
- 4 Units
- Low-Rise Condominium
- Society Hill Subdivision
Pet Policy
- No Pets Allowed
Map
Source: Bright MLS
MLS Number: PAPH2552696
- 318 S 4th St
- 254 S 3rd St
- 242 Locust St
- 283 Locust St
- 506 Spruce St
- 202 Spruce St
- 502 1/2 Delancey St Unit A
- 501 Pine St
- 211 25 S 4th St Unit 104
- 2 Willings Alley Mews
- 302 S 2nd St
- 220 Locust St Unit 2D
- 220 Locust St Unit 26AS
- 210 Locust St Unit 16EW
- 210 Locust St Unit 21E
- 210 Locust St Unit 15EW
- 210 Locust St Unit 29EFW
- 210 Locust St Unit 29HW
- 520 Spruce St
- 513 Pine St
- 220 S 3rd St Unit 204
- 507 Cypress St
- 510 Spruce St Unit 1R
- 249 Pine St Unit 3
- 312-22 Walnut St
- 312-22 Walnut St Unit 613
- 312-22 Walnut St Unit 301
- 312-22 Walnut St Unit 506
- 312-22 Walnut St Unit 305
- 312 Walnut St
- 502 1/2 Delancey St Unit A
- 400 Walnut St
- 220 Locust St Unit 3H
- 233 S 6th St Unit 1312B
- 200 Locust St Unit 16F
- 200 Locust St Unit 27FN
- 200 Locust St Unit 9CN
- 604 36 S Washington Square Unit 3006
- 604 36 S Washington Square Unit 809
- 604 36 S Washington Square Unit 1505
