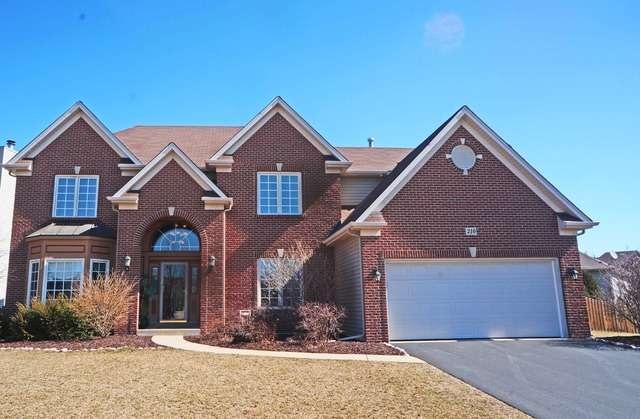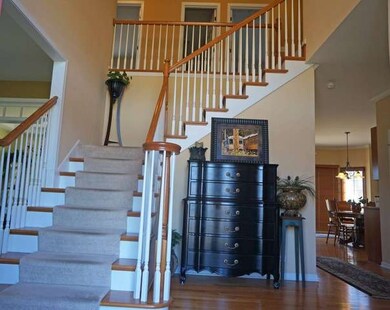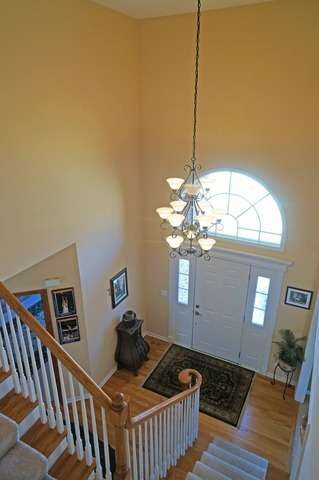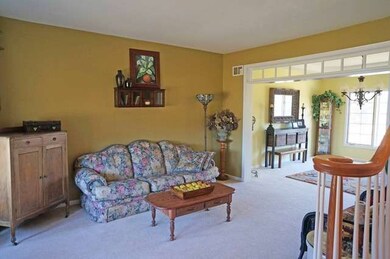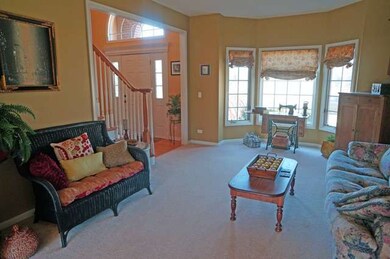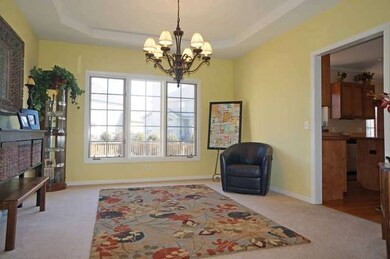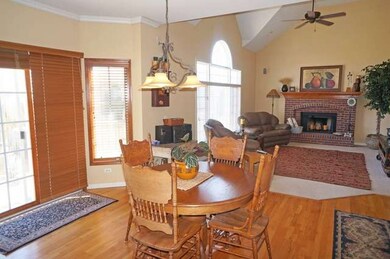
210 Long Beach Rd Oswego, IL 60543
North Oswego NeighborhoodHighlights
- Vaulted Ceiling
- Georgian Architecture
- Whirlpool Bathtub
- Oswego East High School Rated A-
- Wood Flooring
- Den
About This Home
As of May 2022Your Friends & Family will be "GREEN" with envy when you make this house your NEW Home! Very lovingly maintained home that features: BRAND NEW WINDOWS, 2 story foyer, hardwood floors, winding oak staircase, HUGE Kitchen w/Large Center Island, breakfast bar, breakfast area, spacious family room w/Gas Fireplace, generous bdrm sizes, whirlpool tub/separate shower, W/I closets, Fenced Yard, Patio, Sprinkler & More!
Last Agent to Sell the Property
Epique Realty Inc License #475141398 Listed on: 08/08/2013

Last Buyer's Agent
Randolph Fountain
Randolph Fountain Realty License #471009167
Home Details
Home Type
- Single Family
Est. Annual Taxes
- $11,844
Year Built
- 2004
HOA Fees
- $27 per month
Parking
- Attached Garage
- Garage Door Opener
- Driveway
- Parking Included in Price
- Garage Is Owned
Home Design
- Georgian Architecture
- Brick Exterior Construction
- Slab Foundation
- Asphalt Shingled Roof
- Vinyl Siding
Interior Spaces
- Vaulted Ceiling
- Fireplace With Gas Starter
- Den
- Wood Flooring
- Unfinished Basement
- Basement Fills Entire Space Under The House
- Laundry on main level
Kitchen
- Breakfast Bar
- Walk-In Pantry
- Oven or Range
- Microwave
- Dishwasher
- Disposal
Bedrooms and Bathrooms
- Primary Bathroom is a Full Bathroom
- Dual Sinks
- Whirlpool Bathtub
- Separate Shower
Utilities
- Forced Air Heating and Cooling System
- Heating System Uses Gas
Additional Features
- Brick Porch or Patio
- Fenced Yard
Listing and Financial Details
- Homeowner Tax Exemptions
Ownership History
Purchase Details
Home Financials for this Owner
Home Financials are based on the most recent Mortgage that was taken out on this home.Purchase Details
Purchase Details
Home Financials for this Owner
Home Financials are based on the most recent Mortgage that was taken out on this home.Purchase Details
Purchase Details
Home Financials for this Owner
Home Financials are based on the most recent Mortgage that was taken out on this home.Purchase Details
Home Financials for this Owner
Home Financials are based on the most recent Mortgage that was taken out on this home.Purchase Details
Home Financials for this Owner
Home Financials are based on the most recent Mortgage that was taken out on this home.Similar Homes in the area
Home Values in the Area
Average Home Value in this Area
Purchase History
| Date | Type | Sale Price | Title Company |
|---|---|---|---|
| Warranty Deed | $475,000 | Fidelity National Title | |
| Interfamily Deed Transfer | -- | None Available | |
| Warranty Deed | $275,000 | Citywide Title Corporation | |
| Interfamily Deed Transfer | -- | None Available | |
| Warranty Deed | $370,000 | Ticor Title | |
| Warranty Deed | $344,500 | Multiple | |
| Deed | $73,000 | Law Title |
Mortgage History
| Date | Status | Loan Amount | Loan Type |
|---|---|---|---|
| Open | $420,000 | New Conventional | |
| Previous Owner | $272,200 | New Conventional | |
| Previous Owner | $261,250 | FHA | |
| Previous Owner | $296,000 | Purchase Money Mortgage | |
| Previous Owner | $313,500 | Fannie Mae Freddie Mac | |
| Previous Owner | $292,000 | New Conventional | |
| Previous Owner | $20,000 | Credit Line Revolving | |
| Previous Owner | $275,206 | Purchase Money Mortgage | |
| Previous Owner | $269,000 | Purchase Money Mortgage | |
| Closed | $33,840 | No Value Available |
Property History
| Date | Event | Price | Change | Sq Ft Price |
|---|---|---|---|---|
| 05/13/2022 05/13/22 | Sold | $475,000 | +4.4% | $162 / Sq Ft |
| 04/13/2022 04/13/22 | Pending | -- | -- | -- |
| 04/11/2022 04/11/22 | For Sale | $455,000 | +65.5% | $156 / Sq Ft |
| 11/15/2013 11/15/13 | Sold | $275,000 | -1.8% | $94 / Sq Ft |
| 10/12/2013 10/12/13 | Pending | -- | -- | -- |
| 09/14/2013 09/14/13 | Price Changed | $279,900 | -1.8% | $96 / Sq Ft |
| 08/08/2013 08/08/13 | For Sale | $284,900 | -- | $97 / Sq Ft |
Tax History Compared to Growth
Tax History
| Year | Tax Paid | Tax Assessment Tax Assessment Total Assessment is a certain percentage of the fair market value that is determined by local assessors to be the total taxable value of land and additions on the property. | Land | Improvement |
|---|---|---|---|---|
| 2024 | $11,844 | $153,185 | $31,952 | $121,233 |
| 2023 | $10,650 | $139,259 | $29,047 | $110,212 |
| 2022 | $10,650 | $128,943 | $26,895 | $102,048 |
| 2021 | $9,939 | $117,221 | $24,450 | $92,771 |
| 2020 | $9,785 | $109,552 | $22,850 | $86,702 |
| 2019 | $9,698 | $107,027 | $22,850 | $84,177 |
| 2018 | $10,386 | $108,591 | $23,184 | $85,407 |
| 2017 | $10,517 | $108,591 | $23,184 | $85,407 |
| 2016 | $10,342 | $105,428 | $22,509 | $82,919 |
| 2015 | $9,801 | $95,844 | $20,463 | $75,381 |
| 2014 | -- | $90,419 | $19,305 | $71,114 |
| 2013 | -- | $91,332 | $19,500 | $71,832 |
Agents Affiliated with this Home
-

Seller's Agent in 2022
Kimberly Grant
john greene Realtor
(630) 251-4244
22 in this area
299 Total Sales
-

Buyer's Agent in 2022
Chris French
Coldwell Banker Real Estate Group
(630) 605-0775
3 in this area
93 Total Sales
-

Seller's Agent in 2013
Keith Dickerson
Epique Realty Inc
(331) 210-0390
3 in this area
182 Total Sales
-
R
Buyer's Agent in 2013
Randolph Fountain
Randolph Fountain Realty
Map
Source: Midwest Real Estate Data (MRED)
MLS Number: MRD08415690
APN: 03-03-326-002
- 404 Kent Ct
- 313 Kensington Dr
- 315 Kensington Dr
- 503 Huntington Ct Unit 503
- 411 Huntington Ct
- 70 Eastfield Rd
- 415 Canterbury Ct
- 5 Denham Dr
- 354 Kensington Dr
- 2071 Wiesbrook Dr
- 133 Springbrook Trail S
- 222 Mondovi Dr
- 1855 Grandview Place Unit 2B
- 1812 Grandview Place Unit 7C
- 261 Springbrook Trail S Unit 1
- 508 Victoria Ln
- 75 Pueblo Rd Unit 18
- 63 Sierra Rd
- 1707 Deer Run Dr
- 332 Stonemill Ln Unit 1
