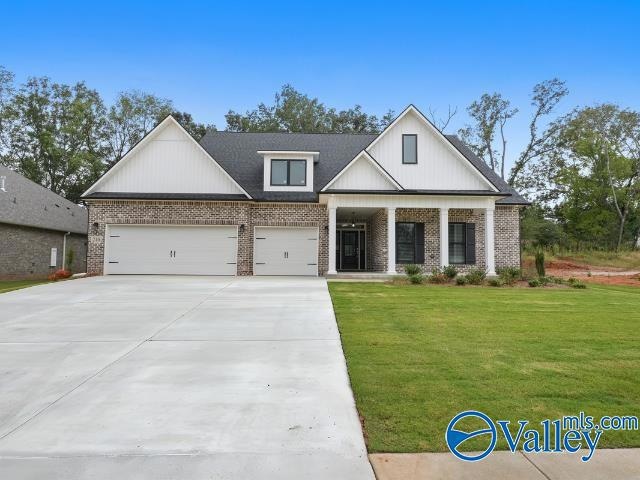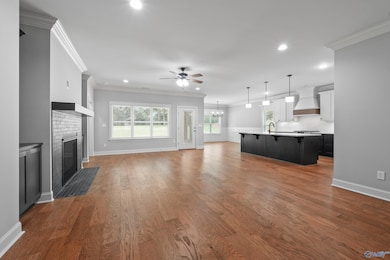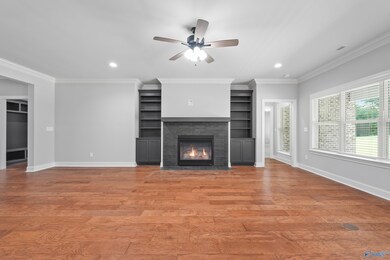210 Lyndon Cove Rd Huntsville, AL 35811
Moores Mill NeighborhoodEstimated payment $3,354/month
Highlights
- New Construction
- ENERGY STAR Certified Homes
- Covered Patio or Porch
- Mt Carmel Elementary School Rated A
- Home Energy Rating Service (HERS) Rated Property
- 3 Car Attached Garage
About This Home
OPEN HOUSE 11/22 2-4**$10K Builder Incentive.* 210 Lyndon Cove Rd on .30 Acre, in Chase Cove, Mark Harris Homes Community in Huntsville. New Samuel plan 4Bed/4Bath plan/3CAR Garage. Loaded w/Amenities to include: Hardwood & 7in Molding in main living areas, Granite in Kitchen & Baths, Custom cabinets, Stainless GE appliances to include GE Profile Gas range. Custom Wood Shelving in Master Closet & Pantry, Gas tankless water heater, Vented Gas Fireplace, Every Home Built is Energy Right Certified & Includes Huber Zip Board, Tech Shield roof decking. Isolated Primary suite and 4th bedroom en-suite. Schedule a private tour. *We have several homesites to build on & plans to choose from.
Home Details
Home Type
- Single Family
Lot Details
- 0.3 Acre Lot
- Lot Dimensions are 163 x 80 x 163 x 80
HOA Fees
- $13 Monthly HOA Fees
Home Design
- New Construction
- Brick Exterior Construction
- Slab Foundation
- Cellulose Insulation
- Blown-In Insulation
Interior Spaces
- 2,796 Sq Ft Home
- Property has 1 Level
- Gas Log Fireplace
- Entrance Foyer
- Family Room
- Dining Room
- Laundry Room
Kitchen
- Gas Oven
- Microwave
- Dishwasher
- Disposal
Bedrooms and Bathrooms
- 4 Bedrooms
Parking
- 3 Car Attached Garage
- Front Facing Garage
- Garage Door Opener
- Driveway
Eco-Friendly Details
- Home Energy Rating Service (HERS) Rated Property
- ENERGY STAR Certified Homes
Outdoor Features
- Covered Patio or Porch
Schools
- Buckhorn Elementary School
- Buckhorn High School
Utilities
- Central Heating and Cooling System
- Heating System Uses Natural Gas
- Thermostat
- Tankless Water Heater
- Septic Tank
Listing and Financial Details
- Tax Lot 36
Community Details
Overview
- Chase Cove HOA
- Built by MARK E HARRIS HOMES LLC
- Chase Cove Subdivision
Amenities
- Common Area
Map
Home Values in the Area
Average Home Value in this Area
Property History
| Date | Event | Price | List to Sale | Price per Sq Ft |
|---|---|---|---|---|
| 10/30/2025 10/30/25 | Price Changed | $532,000 | -0.2% | $190 / Sq Ft |
| 08/28/2025 08/28/25 | Price Changed | $533,000 | +0.3% | $191 / Sq Ft |
| 10/29/2024 10/29/24 | For Sale | $531,440 | -- | $190 / Sq Ft |
Source: ValleyMLS.com
MLS Number: 21874236
- 100 Cades Cove
- 216 Lyndon Cove Rd
- 205 Lyndon Cove Rd
- 222 Lyndon Cove Rd
- 102 Tara Dr
- 110 Tara Dr
- 6002 Doc Sandlin Rd
- 118 Asheville Dr
- 3000 Eolyne Kelly Way
- 105 Patdean Dr
- 203 Federal Ln
- 209 Idle Creek Dr
- 215 Idle Creek Dr
- 135 Lanwood Dr
- 304 Pond Spring Dr
- 313 Pond Spring Dr
- 305 Pond Spring Dr
- 314 Pond Spring Dr
- 306 Pond Spring Dr
- 157 Lanwood Dr
- 211 Forrest Oak Ln
- 105 Glenfield Ct
- 316 Temper St
- 124 Blackburn Trace
- 217 Hydra Cir
- 4450 Friends Crossing NE
- 100 Marcus Byers Dr
- 115 Somer Creek Ln
- 320 Temper St
- 1515 Jordan Rd
- 1555 Jordan Rd Unit A
- 1555 Jordan Rd
- 110 Lacy Ln
- 115 Amethyst Dr
- 106 January Blvd
- 113 Winding Trail
- 591 Bell Factory Rd
- 252 Valleyside Dr NE
- 1994 Highway 72 E
- 234 Dormont Dr NE







