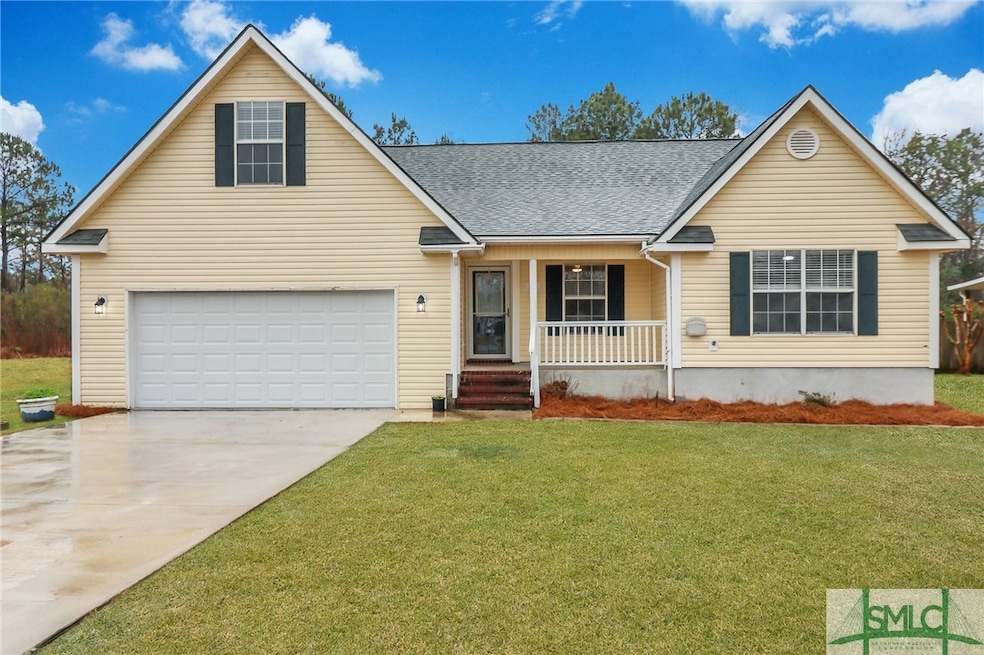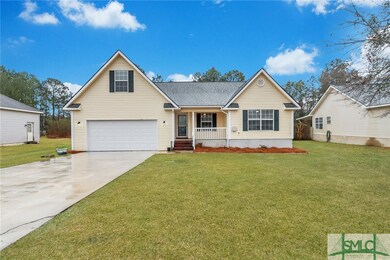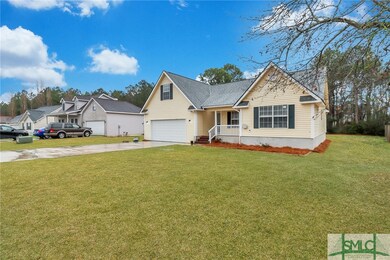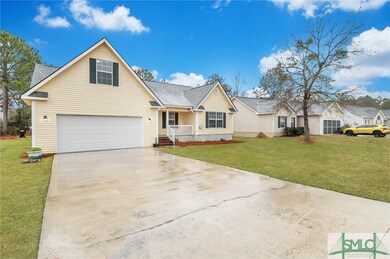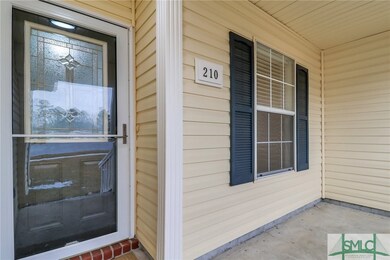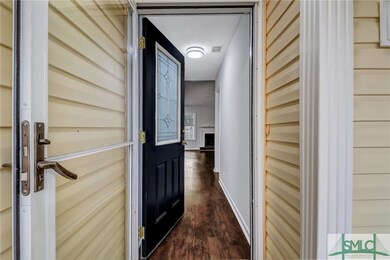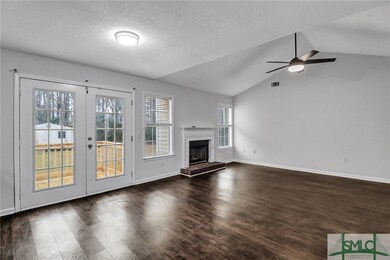
210 Madison Oaks Dr Rincon, GA 31326
Highlights
- Primary Bedroom Suite
- Views of Trees
- Traditional Architecture
- Rincon Elementary School Rated A-
- Deck
- Cathedral Ceiling
About This Home
As of May 2025Beautifully renovated home in a secluded community with NO HOA! Conveniently located just minutes from top rated schools and close to shopping, restaurants, and industry. This home features LVP flooring, new paint, and new Quartz countertops!! The spacious Primary Suite has a large bath with oversize shower and quartz countertops. The Living Room has a fireplace and is located off the open Kitchen w/ bar seating, and Dining Area. Easy access from the new deck that overlooks the large rear yard, complete with a storage shed! The bonus space with a half bath is a great flex space for office, entertainment room, or a bedroom! Lots of natural light and open plan make this home perfect for you! Come see it today.
Last Agent to Sell the Property
Keller Williams Coastal Area P License #242199 Listed on: 02/21/2025

Home Details
Home Type
- Single Family
Est. Annual Taxes
- $2,012
Year Built
- Built in 2002
Lot Details
- 0.38 Acre Lot
- Property is zoned R-6
Parking
- 2 Car Attached Garage
Home Design
- Traditional Architecture
- Raised Foundation
- Slab Foundation
- Asphalt Roof
Interior Spaces
- 1,740 Sq Ft Home
- 1-Story Property
- Cathedral Ceiling
- Recessed Lighting
- Gas Fireplace
- Double Pane Windows
- Entrance Foyer
- Living Room with Fireplace
- Views of Trees
- Pull Down Stairs to Attic
Kitchen
- Breakfast Bar
- <<OvenToken>>
- Range<<rangeHoodToken>>
- <<microwave>>
- Dishwasher
Bedrooms and Bathrooms
- 4 Bedrooms
- Primary Bedroom Suite
- Single Vanity
- Bathtub
- Separate Shower
Laundry
- Laundry Room
- Washer and Dryer Hookup
Eco-Friendly Details
- Energy-Efficient Windows
Outdoor Features
- Deck
- Front Porch
Schools
- Rincon Elementary School
- Ebenezer Middle School
- ECHS High School
Utilities
- Central Heating and Cooling System
- Heat Pump System
- Underground Utilities
- 220 Volts
- Electric Water Heater
- Cable TV Available
Community Details
- No Home Owners Association
- Madison Oaks Subdivision
Listing and Financial Details
- Tax Lot 63
- Assessor Parcel Number R2280-00000-063-000
Ownership History
Purchase Details
Home Financials for this Owner
Home Financials are based on the most recent Mortgage that was taken out on this home.Purchase Details
Home Financials for this Owner
Home Financials are based on the most recent Mortgage that was taken out on this home.Similar Homes in Rincon, GA
Home Values in the Area
Average Home Value in this Area
Purchase History
| Date | Type | Sale Price | Title Company |
|---|---|---|---|
| Warranty Deed | $257,691 | -- | |
| Warranty Deed | -- | -- |
Mortgage History
| Date | Status | Loan Amount | Loan Type |
|---|---|---|---|
| Previous Owner | $31,200 | New Conventional | |
| Previous Owner | $124,800 | New Conventional | |
| Previous Owner | $116,136 | New Conventional | |
| Previous Owner | $29,080 | New Conventional |
Property History
| Date | Event | Price | Change | Sq Ft Price |
|---|---|---|---|---|
| 05/03/2025 05/03/25 | Sold | $315,000 | +1.6% | $181 / Sq Ft |
| 03/19/2025 03/19/25 | Price Changed | $310,000 | -1.6% | $178 / Sq Ft |
| 03/05/2025 03/05/25 | Price Changed | $314,900 | -1.3% | $181 / Sq Ft |
| 02/21/2025 02/21/25 | For Sale | $319,000 | +23.8% | $183 / Sq Ft |
| 01/06/2025 01/06/25 | Sold | $257,691 | -19.2% | $148 / Sq Ft |
| 12/20/2024 12/20/24 | Price Changed | $319,000 | -1.8% | $183 / Sq Ft |
| 11/18/2024 11/18/24 | For Sale | $324,900 | -- | $187 / Sq Ft |
Tax History Compared to Growth
Tax History
| Year | Tax Paid | Tax Assessment Tax Assessment Total Assessment is a certain percentage of the fair market value that is determined by local assessors to be the total taxable value of land and additions on the property. | Land | Improvement |
|---|---|---|---|---|
| 2024 | $2,012 | $117,764 | $22,800 | $94,964 |
| 2023 | $1,419 | $101,196 | $17,600 | $83,596 |
| 2022 | $1,944 | $85,244 | $17,600 | $67,644 |
| 2021 | $1,916 | $77,174 | $14,000 | $63,174 |
| 2020 | $2,012 | $71,996 | $12,000 | $59,996 |
| 2019 | $1,841 | $67,113 | $12,000 | $55,113 |
| 2018 | $1,697 | $63,500 | $10,000 | $53,500 |
| 2017 | $1,595 | $58,985 | $10,000 | $48,985 |
| 2016 | $1,680 | $61,546 | $12,800 | $48,746 |
| 2015 | -- | $55,946 | $7,200 | $48,746 |
| 2014 | -- | $54,146 | $5,400 | $48,746 |
| 2013 | -- | $54,226 | $6,400 | $47,826 |
Agents Affiliated with this Home
-
Christine Durrence

Seller's Agent in 2025
Christine Durrence
Keller Williams Coastal Area P
(912) 657-6174
45 in this area
248 Total Sales
-
Donna Davis

Seller's Agent in 2025
Donna Davis
Engel & Volkers
(912) 398-1278
2 in this area
22 Total Sales
-
Butch Durrence

Seller Co-Listing Agent in 2025
Butch Durrence
Keller Williams Coastal Area P
(912) 313-3846
36 in this area
188 Total Sales
-
Ashley Bushaw

Buyer's Agent in 2025
Ashley Bushaw
Realty One Group Inclusion
(907) 388-5285
2 in this area
25 Total Sales
Map
Source: Savannah Multi-List Corporation
MLS Number: 326149
APN: R2280-00000-063-000
- 1219 Carolina Cove
- 0 Fairmont Dr
- 203 Shaw St
- 142 Cambridge Dr
- 100 Cambridge Dr
- 11 Sanders St
- 115B Shaw St
- 718 N Columbia Ave
- 206 Lennox Place
- 331 Crosswinds Dr
- 328 Crosswinds Dr
- 333 Crosswinds Dr
- 330 Crosswinds Dr
- 203 Lennox Place
- 306 Polly Branch Dr
- 125 Crossing Cir
- 113 Susan Dr
- 132 Susan Dr
- 121 Watson Dr
- 361 Crosswinds Dr
