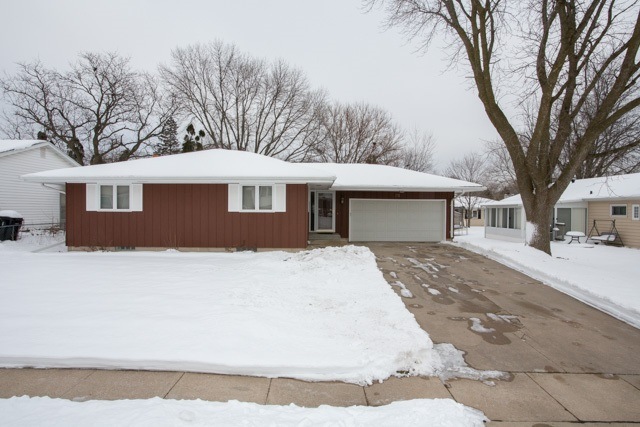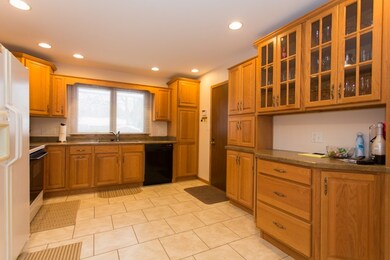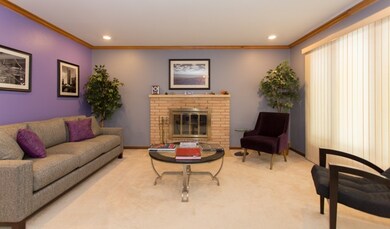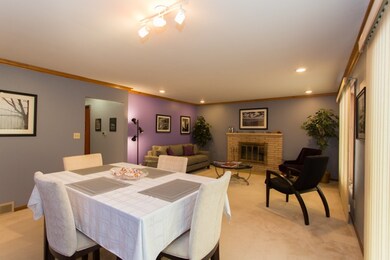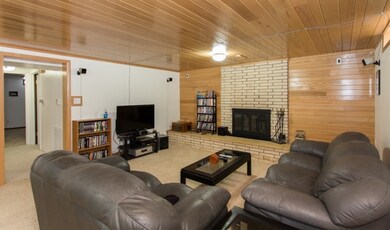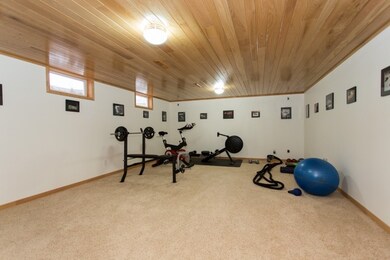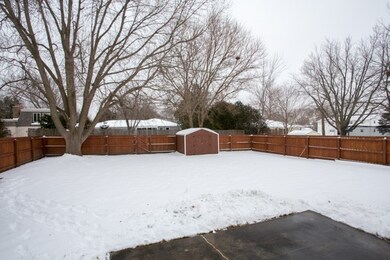
210 Magnolia Dr Cedar Falls, IA 50613
Highlights
- Family Room with Fireplace
- Ranch Style House
- Eat-In Kitchen
- Helen A. Hansen Elementary School Rated A-
- 2 Car Attached Garage
- Crown Molding
About This Home
As of May 2018Super convenient location for this 3-4 bedroom ranch within walking distance of Hansen Elementary/Holmes Junior High, Fareway, Walgreens and more! The nicely updated kitchen features lots of cabinets, pull out pantry drawers, under and above cabinet lighting, recessed lighting, under mount sink and includes all appliances! The living room includes a brick fireplace, crown molding and adjoins the semi formal dining area with sliders to the patio and fenced in back yard. There are 3 nice sized bedrooms on the main floor, as well as a hall bath and half bath adjoining the master bedroom. The lower level includes a huge family room with another brick fireplace, a large non conforming 4th bedroom/office/game room with 3 closets, large laundry area and a 3/4 bath with gym sized shower. Washer, dryer and storage shed are included too! You'll also enjoy the attached 2 car HEATED GARAGE!
Last Agent to Sell the Property
Oakridge Real Estate License #B40431 Listed on: 01/05/2016

Home Details
Home Type
- Single Family
Est. Annual Taxes
- $3,033
Year Built
- Built in 1968
Lot Details
- 9,180 Sq Ft Lot
- Lot Dimensions are 68 x 135
- Fenced
Home Design
- Ranch Style House
- Block Foundation
- Shingle Roof
- Wood Siding
- Radon Mitigation System
Interior Spaces
- 2,412 Sq Ft Home
- Crown Molding
- Ceiling Fan
- Track Lighting
- Multiple Fireplaces
- Wood Burning Fireplace
- Family Room with Fireplace
- Family Room Downstairs
- Living Room with Fireplace
- Combination Dining and Living Room
- Fire and Smoke Detector
Kitchen
- Eat-In Kitchen
- Free-Standing Range
- Built-In Microwave
- Dishwasher
- Disposal
Bedrooms and Bathrooms
- 3 Main Level Bedrooms
- Bathtub with Shower
- Separate Shower
Laundry
- Laundry on lower level
- Dryer
- Washer
Basement
- Basement Fills Entire Space Under The House
- Interior Basement Entry
Parking
- 2 Car Attached Garage
- Heated Garage
- Garage Door Opener
- Driveway
Outdoor Features
- Patio
- Storage Shed
Schools
- Hansen Elementary School
- Holmes Junior High
- Cedar Falls High School
Utilities
- Forced Air Heating and Cooling System
- Humidifier
- Heating System Uses Gas
- Water Softener
Listing and Financial Details
- Assessor Parcel Number 891411152010
Ownership History
Purchase Details
Home Financials for this Owner
Home Financials are based on the most recent Mortgage that was taken out on this home.Purchase Details
Purchase Details
Home Financials for this Owner
Home Financials are based on the most recent Mortgage that was taken out on this home.Similar Homes in Cedar Falls, IA
Home Values in the Area
Average Home Value in this Area
Purchase History
| Date | Type | Sale Price | Title Company |
|---|---|---|---|
| Warranty Deed | $214,000 | -- | |
| Warranty Deed | $189,000 | None Available | |
| Warranty Deed | $180,000 | Title Services Corporation |
Mortgage History
| Date | Status | Loan Amount | Loan Type |
|---|---|---|---|
| Open | $9,200 | Credit Line Revolving | |
| Open | $1,027,800 | Small Business Administration | |
| Closed | $201,800 | New Conventional | |
| Closed | $201,800 | New Conventional | |
| Closed | $201,800 | New Conventional | |
| Closed | $203,300 | Purchase Money Mortgage | |
| Previous Owner | $144,000 | New Conventional | |
| Previous Owner | $103,000 | New Conventional |
Property History
| Date | Event | Price | Change | Sq Ft Price |
|---|---|---|---|---|
| 05/31/2018 05/31/18 | Sold | $214,000 | 0.0% | $99 / Sq Ft |
| 04/30/2018 04/30/18 | Off Market | $214,000 | -- | -- |
| 04/04/2018 04/04/18 | Price Changed | $215,900 | -1.8% | $100 / Sq Ft |
| 04/03/2018 04/03/18 | For Sale | $219,900 | +15.8% | $102 / Sq Ft |
| 02/26/2016 02/26/16 | Sold | $189,900 | 0.0% | $79 / Sq Ft |
| 01/08/2016 01/08/16 | Pending | -- | -- | -- |
| 01/05/2016 01/05/16 | For Sale | $189,900 | -- | $79 / Sq Ft |
Tax History Compared to Growth
Tax History
| Year | Tax Paid | Tax Assessment Tax Assessment Total Assessment is a certain percentage of the fair market value that is determined by local assessors to be the total taxable value of land and additions on the property. | Land | Improvement |
|---|---|---|---|---|
| 2024 | $3,372 | $226,130 | $30,290 | $195,840 |
| 2023 | $3,532 | $226,130 | $30,290 | $195,840 |
| 2022 | $3,572 | $200,150 | $30,290 | $169,860 |
| 2021 | $3,292 | $200,150 | $30,290 | $169,860 |
| 2020 | $3,224 | $185,420 | $20,200 | $165,220 |
| 2019 | $3,224 | $185,420 | $20,200 | $165,220 |
| 2018 | $2,974 | $169,700 | $20,200 | $149,500 |
| 2017 | $3,044 | $169,700 | $20,200 | $149,500 |
| 2016 | $2,844 | $169,700 | $20,200 | $149,500 |
| 2015 | $2,844 | $169,700 | $20,200 | $149,500 |
| 2014 | $2,878 | $169,700 | $20,200 | $149,500 |
Agents Affiliated with this Home
-
P
Seller's Agent in 2018
Patti Meinders,CRS,GRI
RE/MAX
-
Dan Berregaard

Seller's Agent in 2016
Dan Berregaard
Oakridge Real Estate
(319) 269-1549
75 in this area
147 Total Sales
-
Tom Herzmann

Buyer's Agent in 2016
Tom Herzmann
Oakridge Real Estate
(319) 961-0452
12 in this area
54 Total Sales
Map
Source: Northeast Iowa Regional Board of REALTORS®
MLS Number: NBR20160052
APN: 8914-11-152-010
- 2712 Ryan Dr
- 2906 W 3rd St
- 0 W 1st St
- 2912 W 4th St
- 1329 Oak Park Blvd
- 2201 W 8th St
- 502 Oak Park Blvd
- 1023 Barnett Dr
- 2214 Coventry Ln
- 513 Barbara Dr
- 2219 Yorkshire Dr
- 1501 W 6th St
- 3413 Pheasant Dr
- 1503 W 8th St
- 214 N Francis St
- 331 N Ellen St
- 2607 Feather Run Trail
- 1022 Eagle Ridge Rd
- 3603 Apollo St
- 1021 Lake Ridge Dr
