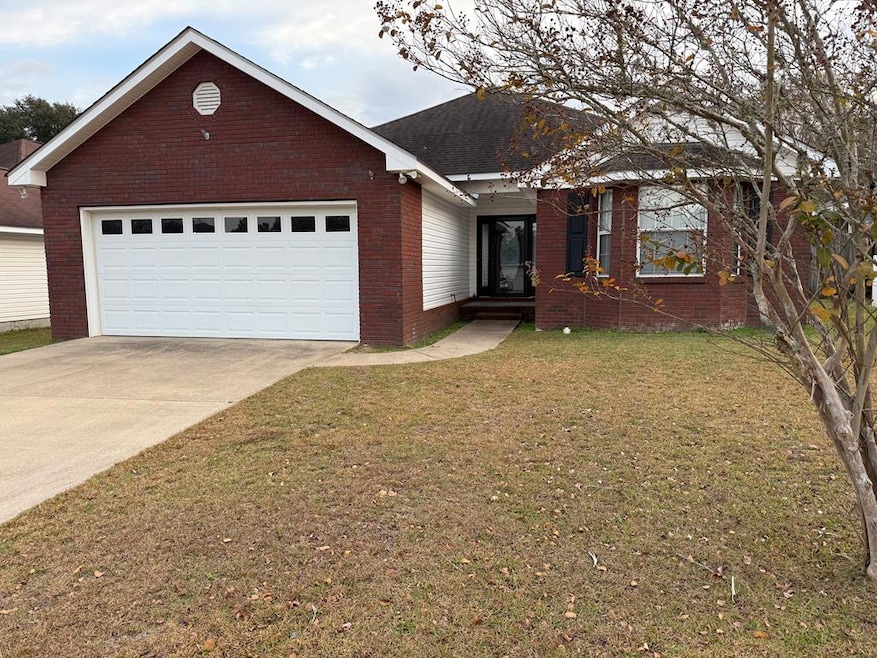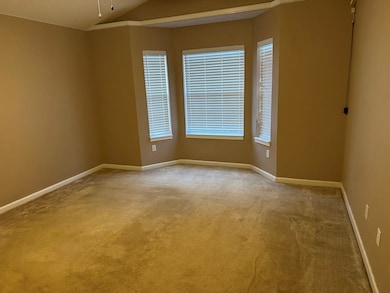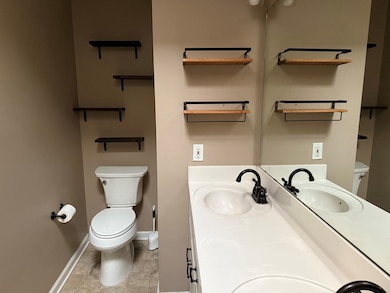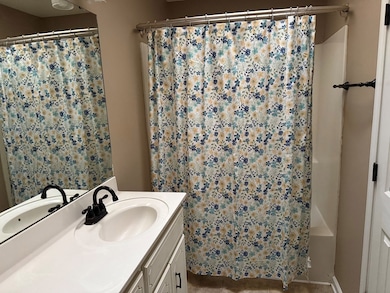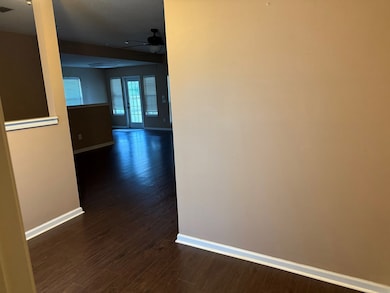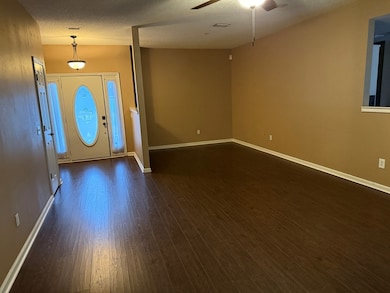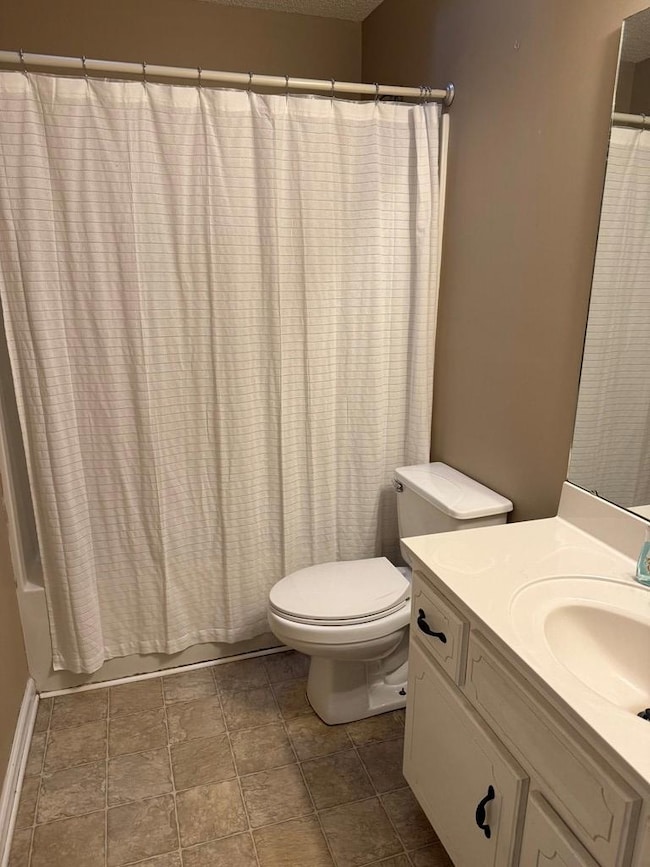210 Melrose Ln Dothan, AL 36303
Estimated payment $1,268/month
Highlights
- Waterfront
- Wood Flooring
- 2 Car Attached Garage
- Traditional Architecture
- Covered Patio or Porch
- Eat-In Kitchen
About This Home
Looking for 4 bedrooms? Large family room with gas fireplace. Separate dining area. Spacious kitchen with lots of cabinet space, all stainless steel appliances and large double door pantry. Laundry room has space for freezer and lots of shelf storage. Very conveniently located near health facilities, hospital, shopping and dining. Fenced in back yard with nice covered patio. Roof less than 5 years old. New HVAC 2025. New Washer/dryer remans with acceptable offer. A must see with lots of potential!
Listing Agent
Lan Darty Real Estate & Development Brokerage Phone: 3346992300 License #18170 Listed on: 11/17/2025
Home Details
Home Type
- Single Family
Est. Annual Taxes
- $605
Year Built
- Built in 2002
Lot Details
- 9,148 Sq Ft Lot
- Lot Dimensions are 57 x 157
- Waterfront
- Wood Fence
- Back Yard Fenced
HOA Fees
- $8 Monthly HOA Fees
Parking
- 2 Car Attached Garage
- Garage Door Opener
Home Design
- Traditional Architecture
- Brick Exterior Construction
- Slab Foundation
- Asphalt Roof
- Vinyl Siding
Interior Spaces
- 1,658 Sq Ft Home
- 1-Story Property
- Ceiling Fan
- Brick Fireplace
- Double Pane Windows
- Entrance Foyer
- Family Room with Fireplace
- Dining Room
- Home Security System
- Laundry Room
Kitchen
- Eat-In Kitchen
- Self-Cleaning Oven
- Range
- Microwave
- Dishwasher
- Disposal
Flooring
- Wood
- Carpet
Bedrooms and Bathrooms
- 4 Bedrooms
- Split Bedroom Floorplan
- Walk-In Closet
- 2 Full Bathrooms
- Ceramic Tile in Bathrooms
Outdoor Features
- Covered Patio or Porch
Schools
- Hidden Lake Primary/Beverlye Intermediate
- Dothan Preparatory Middle School
- Dothan High School
Utilities
- Cooling Available
- Heat Pump System
- Gas Water Heater
Community Details
- Richmond Park Subdivision
Listing and Financial Details
- Assessor Parcel Number 1005213000003004
Map
Tax History
| Year | Tax Paid | Tax Assessment Tax Assessment Total Assessment is a certain percentage of the fair market value that is determined by local assessors to be the total taxable value of land and additions on the property. | Land | Improvement |
|---|---|---|---|---|
| 2025 | $628 | $18,980 | $0 | $0 |
| 2024 | $628 | $18,320 | $0 | $0 |
| 2023 | $605 | $17,780 | $0 | $0 |
| 2022 | $470 | $15,120 | $0 | $0 |
| 2021 | $438 | $14,840 | $0 | $0 |
| 2020 | $414 | $13,520 | $0 | $0 |
| 2018 | $385 | $12,660 | $0 | $0 |
| 2017 | $402 | $13,160 | $0 | $0 |
| 2016 | $402 | $0 | $0 | $0 |
| 2015 | $398 | $0 | $0 | $0 |
| 2014 | $398 | $0 | $0 | $0 |
Property History
| Date | Event | Price | List to Sale | Price per Sq Ft | Prior Sale |
|---|---|---|---|---|---|
| 02/19/2026 02/19/26 | Price Changed | $235,000 | -4.1% | $142 / Sq Ft | |
| 12/27/2025 12/27/25 | Price Changed | $245,000 | -1.6% | $148 / Sq Ft | |
| 12/09/2025 12/09/25 | Price Changed | $249,000 | -2.0% | $150 / Sq Ft | |
| 12/02/2025 12/02/25 | Price Changed | $254,000 | -1.9% | $153 / Sq Ft | |
| 11/17/2025 11/17/25 | For Sale | $259,000 | +8.4% | $156 / Sq Ft | |
| 04/07/2025 04/07/25 | Sold | $239,000 | 0.0% | $144 / Sq Ft | View Prior Sale |
| 02/19/2025 02/19/25 | Pending | -- | -- | -- | |
| 02/10/2025 02/10/25 | Price Changed | $239,000 | -2.2% | $144 / Sq Ft | |
| 01/12/2025 01/12/25 | For Sale | $244,500 | +81.1% | $147 / Sq Ft | |
| 07/19/2019 07/19/19 | Sold | $135,000 | 0.0% | $81 / Sq Ft | View Prior Sale |
| 06/29/2019 06/29/19 | Pending | -- | -- | -- | |
| 06/02/2019 06/02/19 | For Sale | $135,000 | -- | $81 / Sq Ft |
Purchase History
| Date | Type | Sale Price | Title Company |
|---|---|---|---|
| Warranty Deed | $239,000 | Title Order Nbr Only | |
| Warranty Deed | $135,000 | None Available | |
| Interfamily Deed Transfer | -- | None Available |
Mortgage History
| Date | Status | Loan Amount | Loan Type |
|---|---|---|---|
| Open | $234,671 | FHA | |
| Previous Owner | $132,554 | FHA |
Source: Dothan Multiple Listing Service (Southeast Alabama Association of REALTORS®)
MLS Number: 205927
APN: 10-05-21-3-000-003-004
- 303 Melrose Ln
- 227 Primrose Dr
- 129 Elmwood Dr
- 2500 Rosebush Rd
- 1791 E Main St
- 2103 Berryhill Dr
- 0 Rowland Rd
- 116 Radford Cir
- 107 Eufaula Dr
- 327 Cotton Ridge Ln
- 203 Lakeside Dr
- 138 Radford Cir
- 335 Cotton Ridge Ln
- 200 Little Oak Ct
- 110 Brattleboro Ct
- 407 Haven Dr
- 166 Radford Cir
- 114 Brattleboro Ct
- 2465 Jordan Ave
- 116 Grand Oaks Dr
- 105 Saint Lawrence Dr
- 926 Ross Clark Cir
- 503 Pinto Dr
- 795 Ross Clark Cir
- 305 Courtland Dr
- 1200 Robbins St
- 133 Princeton Dr
- 2284 Jordon Ave
- 1799 Ross Clark Cir
- 200 Blissett Dr
- 472 Jester St
- 383 Kelly Rd
- 1907 Wise Dr
- 1113 S Foster St
- 201 Connelly St
- 163 W Main St
- 202 Peartree Cir
- 403 Floyd St
- 107 W Burdeshaw St
- 207 W Adams St
Ask me questions while you tour the home.
